 finding houses, delivering homes
finding houses, delivering homes

- Crosby: 0151 909 3003 | Formby: 01704 827402 | Allerton: 0151 601 3003
- Email: Crosby | Formby | Allerton
 finding houses, delivering homes
finding houses, delivering homes

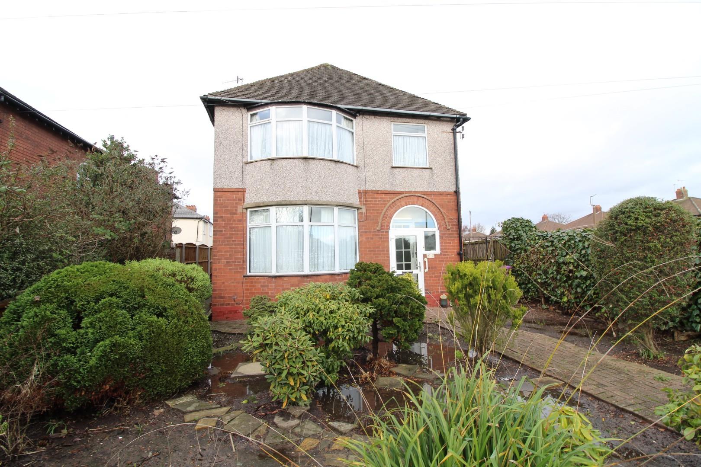
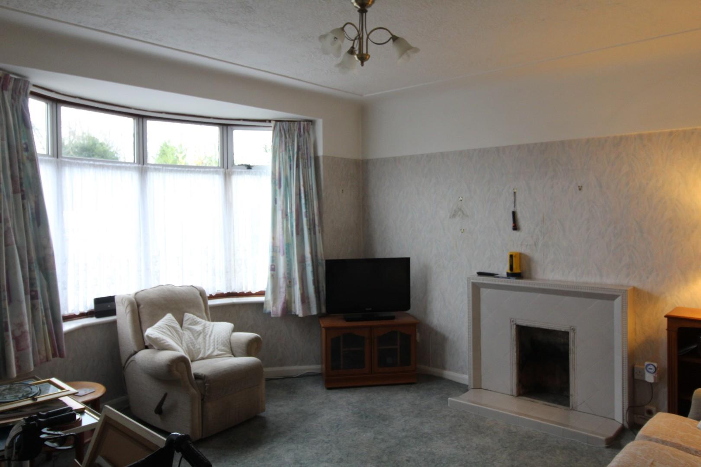
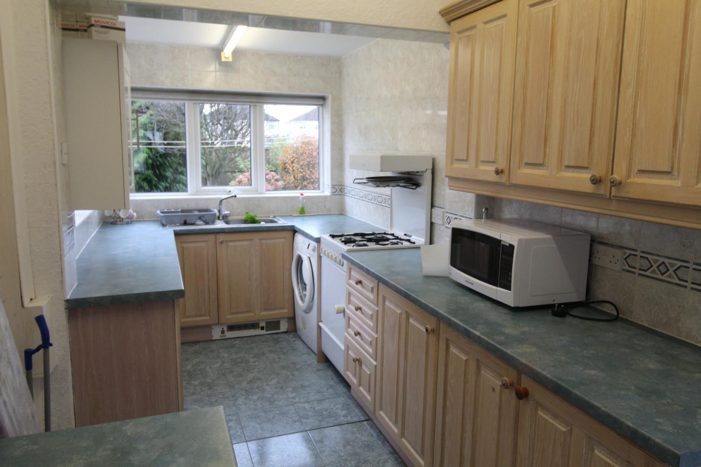
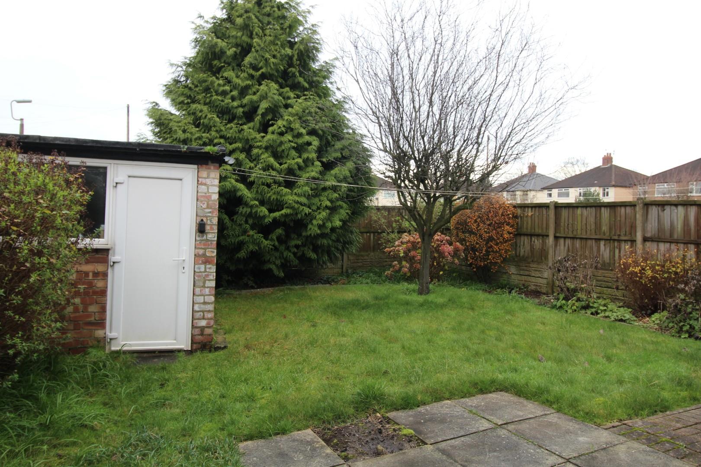
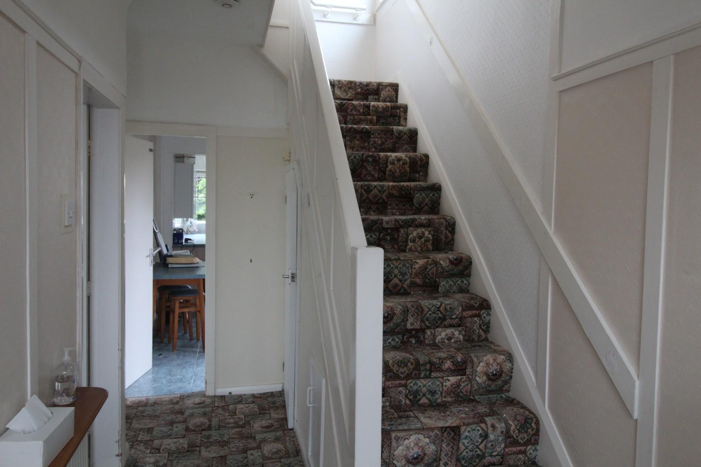
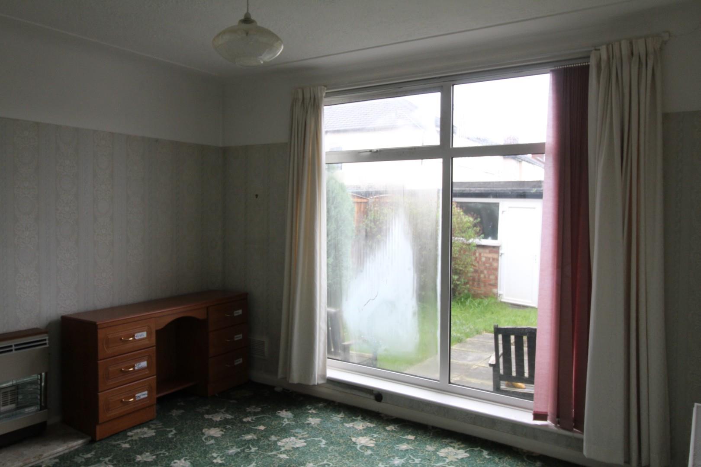
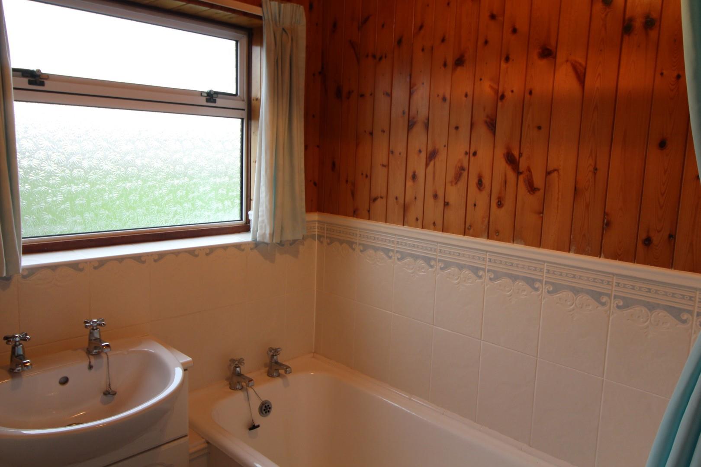
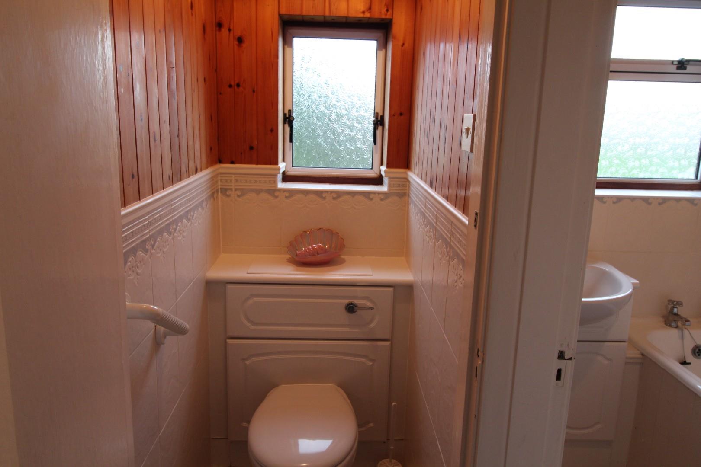
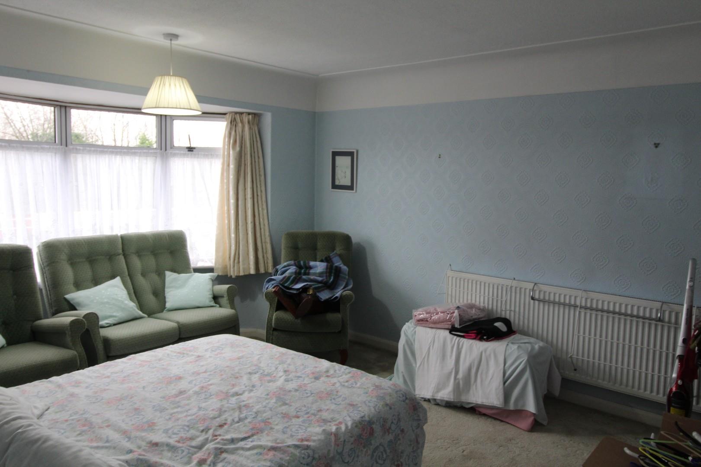
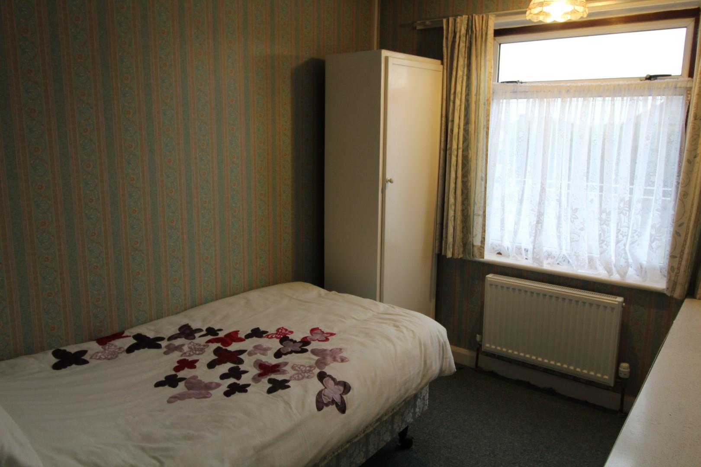
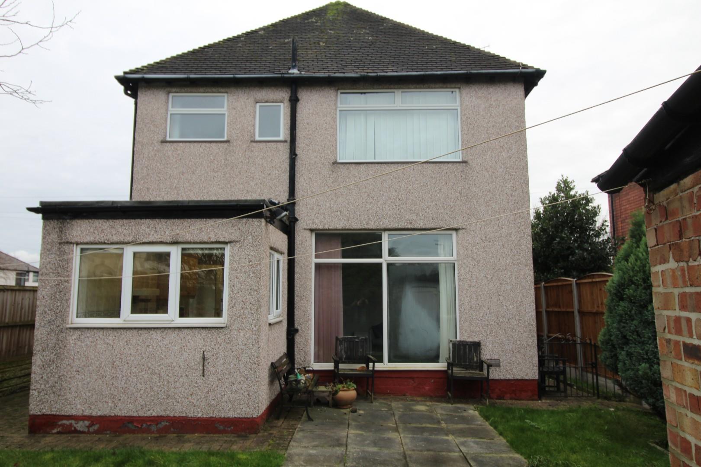
Abode are delighted to offer for sale this rare opportunity to purchase this attractive detached family residence situated within the popular residential location of Allerton.
The property briefly comprises to a ground floor; a welcoming reception hall, a formal lounge, sitting room, and an extended kitchen. To the first floor the landing offers access into three well proportioned bedrooms, and a fitted bathroom. Externally the property is enveloped by front, rear and side gardens in addition to a paved driveway offering ample off road parking and access into a detached garage at the rear. To the front of the property there is also an additional piece of land attached to the right hand side of this family home. There is also the potential to extend.
Nearby all of Booker Avenue’s popular amenities including shops, restaurants and local schools. An internal inspection is HIGHLY RECOMMENDED.
Bay window, radiator
Patio doors to rear garden, radiator
Modern units, fitted oven and hob with extractor, integrated appliances. Window to rear, Door to garden, radiator
Bay window, radiator
Fitted wardrobes, window to rear garden, radiator
Window to front, radiator.
Bath with shower overhead, basin, separate toilet.