 finding houses, delivering homes
finding houses, delivering homes

- Crosby: 0151 909 3003 | Formby: 01704 827402 | Allerton: 0151 601 3003
- Email: Crosby | Formby | Allerton
 finding houses, delivering homes
finding houses, delivering homes

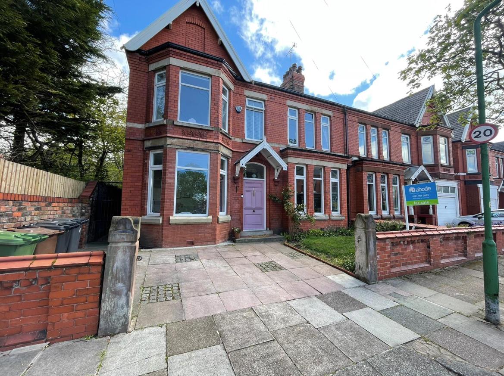
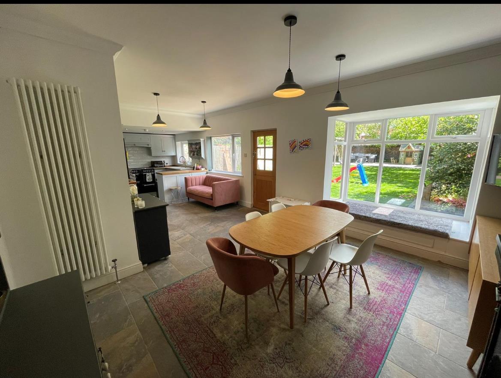
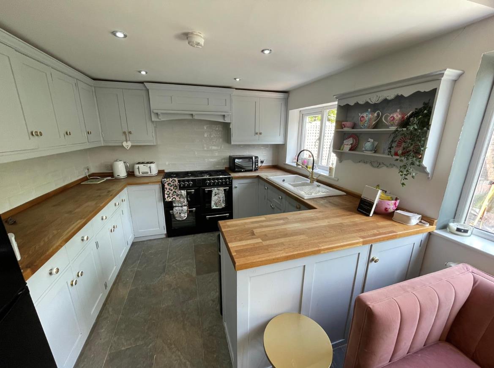
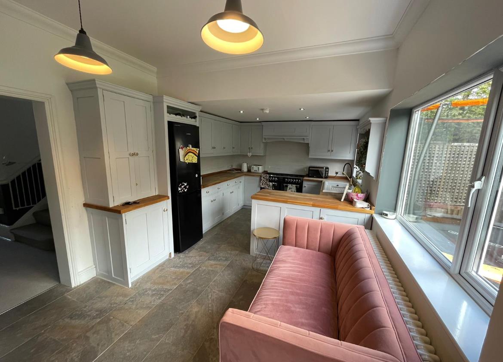
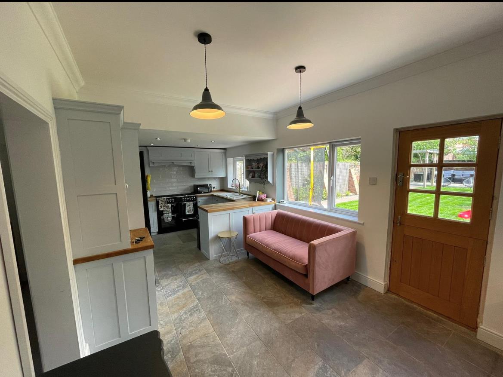
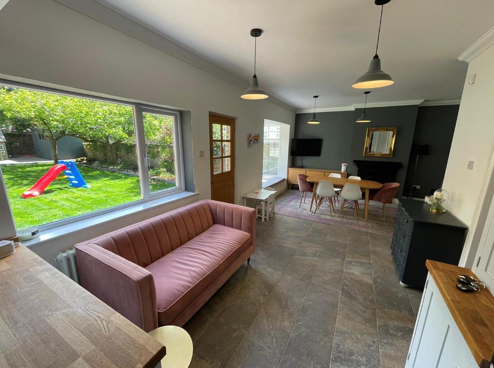
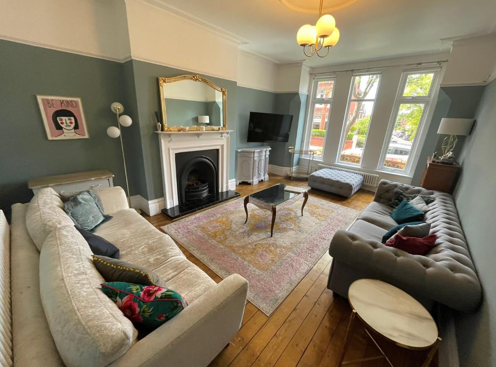
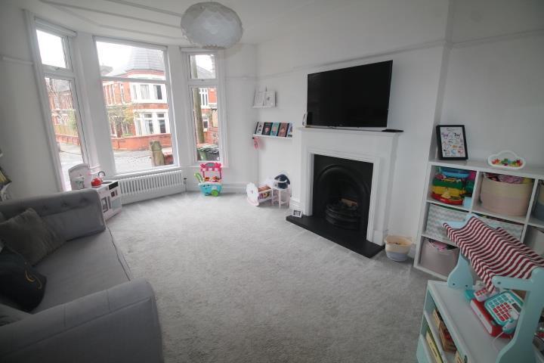
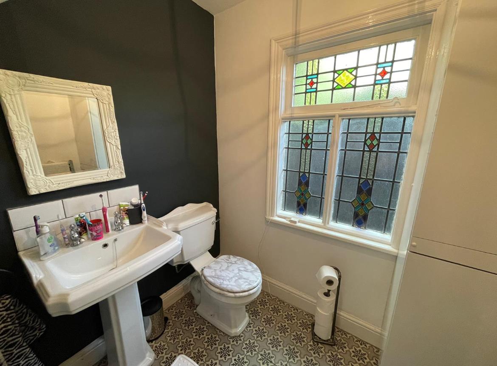
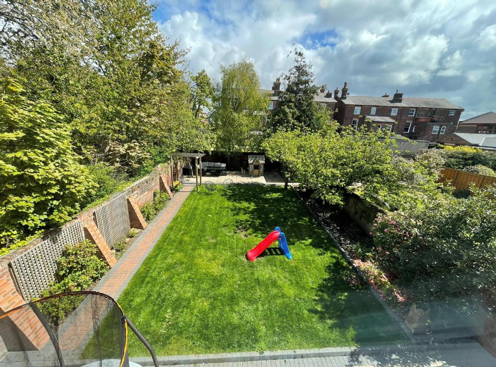
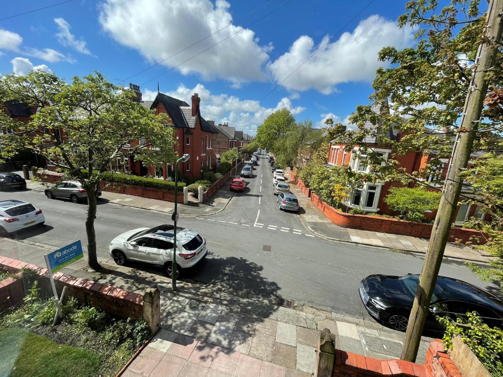
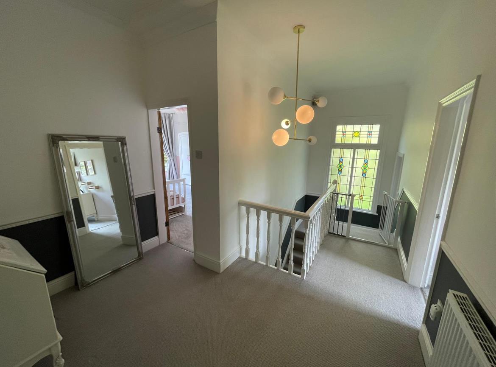
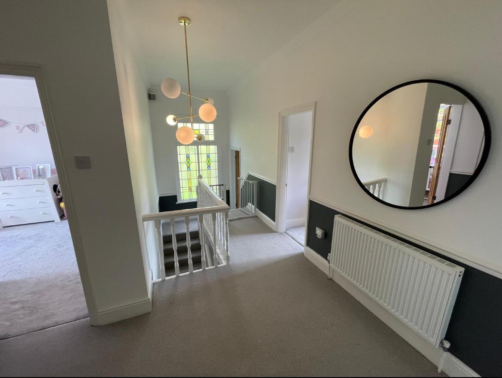
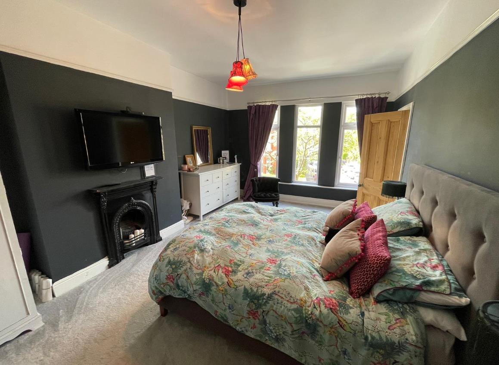
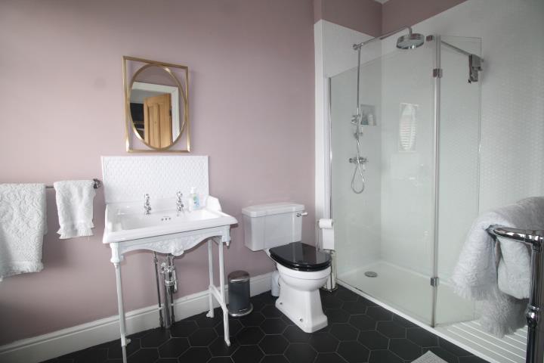
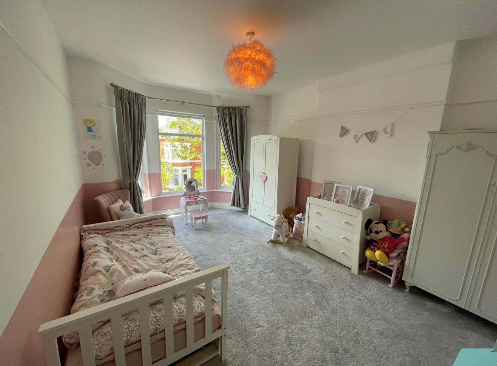
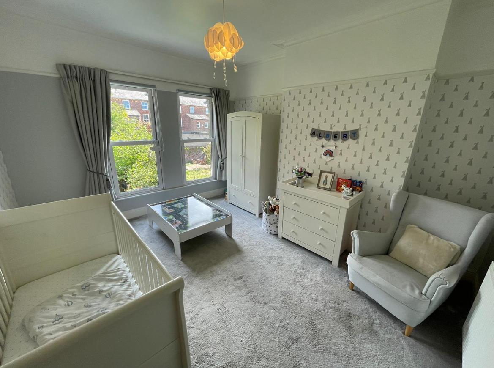
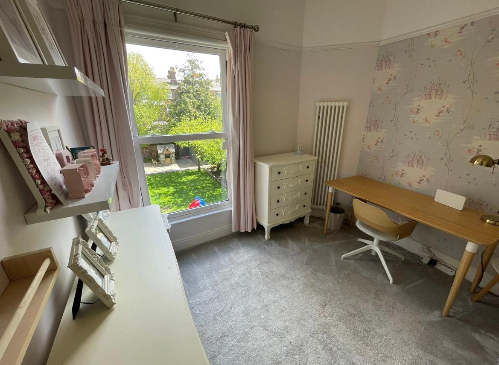
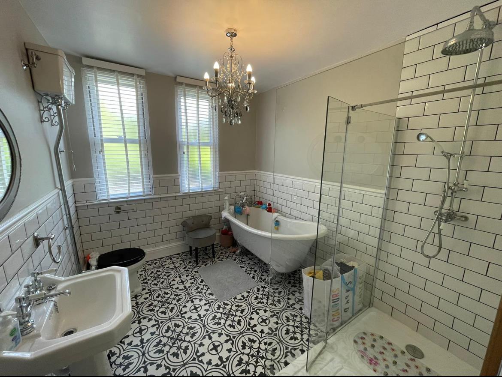
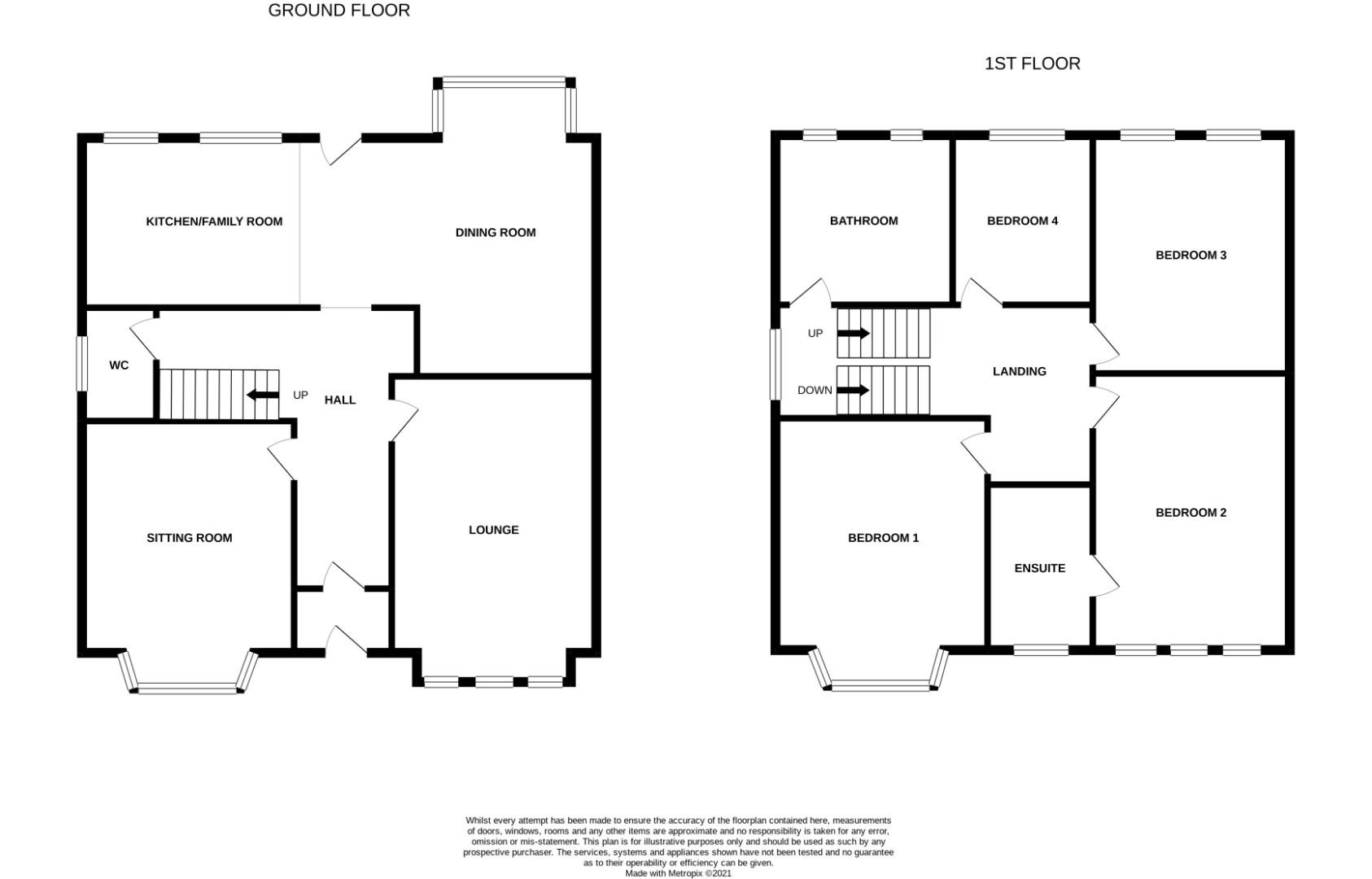
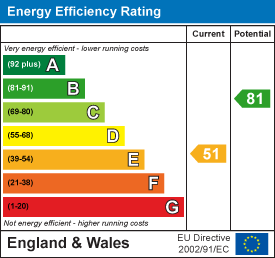
WOW FACTOR…
This character Edwardian double fronted residence is nestled with a sought after quiet area of Crosby. An elegant, stylish and spacious four double bedroom home is definitely one you can drop your furniture into and start enjoying for many years to come. The property has been cleverly renovated to mix a real eclectic taste of both modern/contemporary designs yet still retaining some beautiful original features. Belvidere Park is tucked away, just off the beaten track, yet within a short stroll are some of Crosby’s finest schools, College Road and Crosby Village with its selection of supermarkets, local shops, restaurants and bars together with easy access to transport links, local parks and Crosby beach. This really is a property that you don’t want to miss.
The property starts by having a beautiful entrance porch leading to a hallway with cloaks/WC off. There is a lounge, sitting room and impressive family room/dining and bespoke kitchen to the ground floor together with four double bedrooms, master bedroom having the benefit of an en-suite shower room and a stunning family bathroom. Outside is a generous sized garden with off road parking to front. The property has been installed with UPVC double glazing and a gas fired central heating system.
Original hardwood entrance door, tiled flooring, meter cupboards.
Glazed entrance door and panels to side. 'Traditional radiator. Stairs to first floor. Cloaks area.
Low level WC, wash hand basin. Under stairs storage area. Cupboard housing gas central heating boiler. Lead light window. Ornate tiled floor.
Three UPVC double glazed windows to front, two traditional style radiators. Solid wood flooring. Cast iron living flame gas fire inset into surround. Original feature ceiling.
UPVC double glazed bay window, two traditional radiators. Panelled ceiling. Living flame gas fire inset into surround.
UPVC double glazed bay window with seating area. Tiled flooring, Cast iron fire surround. Opening to:
Bespoke kitchen units comprising of wood block worktop inset with sink unit with splash backs. Space for fridge/freezer, space for range style gas cooker with extractor fan over. Integrated dishwasher and washing machine. Tiled flooring, two UPVC double glazed windows to rear, hardwood stable door to rear. Radiator.
Original lead light window to side, loft access with pull down ladder.
Original cast iron fire surround, traditional style radiator. UPVC double glazed windows to front. Door leading to:
White suite comprising of triple sized step in shower cubicle with drying area. Low level WC, wash hand basin. Tiled walls and flooring. UPVC double glazed window to front. Radiator/towel rail.
UPVC double glazed bay window, radiator. Feature cast iron fire surround.
UPVC double glazed sash windows, radiator.
UPVC double glazed sash window, radiator.
Heritage white bathroom suite comprising of free standing bath, double shower cubicle. High level WC, wash hand basin. Tiled walls, tiled flooring. UPVC double glazed sash window. Radiator/towel rail.
The spacious walled rear garden offers sunny aspects. Paved patio areas, laid to lawn with mature and well stocked borders. Gate leading to side.
Front garden - block paved for ease of maintenance affording parking for car.