 finding houses, delivering homes
finding houses, delivering homes

- Crosby: 0151 909 3003 | Formby: 01704 827402 | Allerton: 0151 601 3003
- Email: Crosby | Formby | Allerton
 finding houses, delivering homes
finding houses, delivering homes

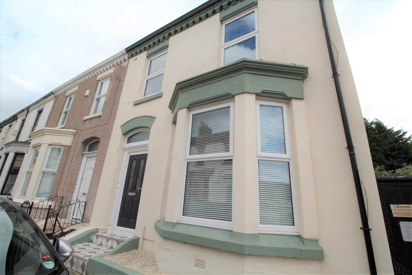
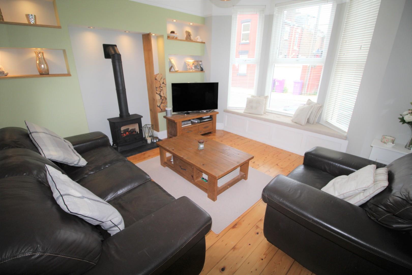
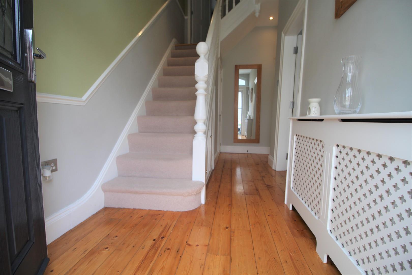
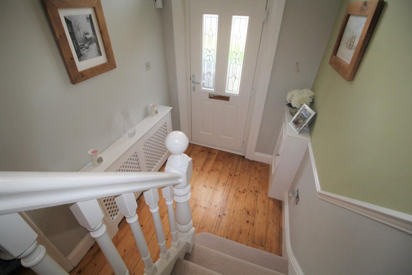
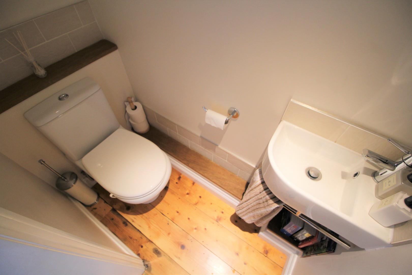
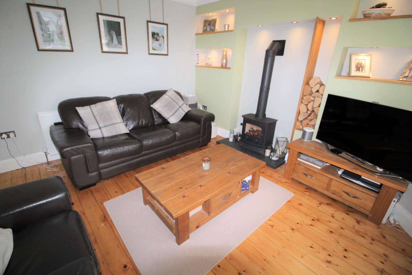
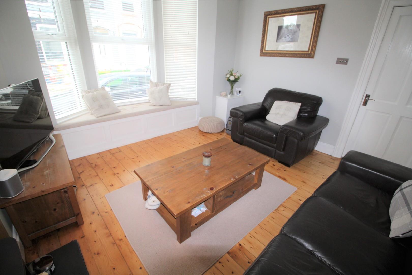
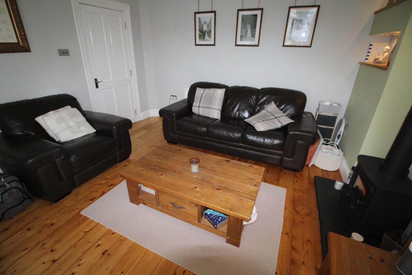
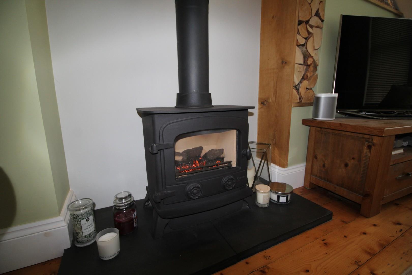
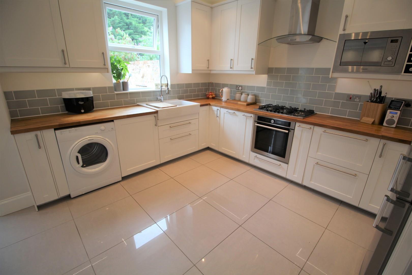
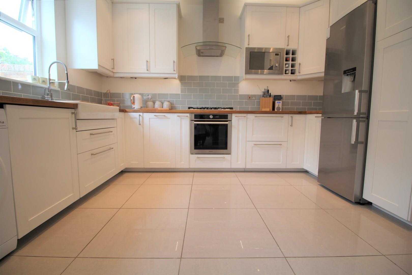
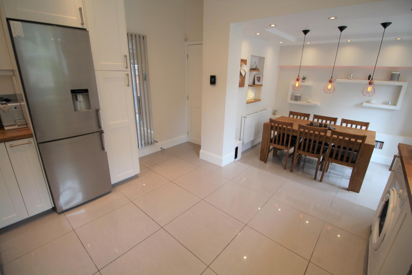
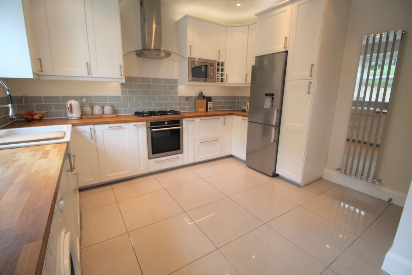
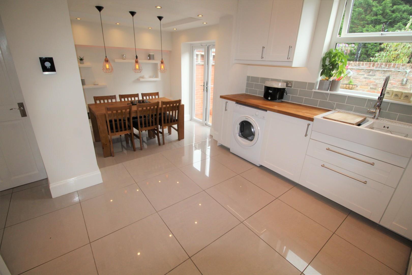
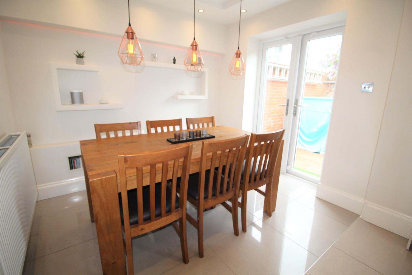
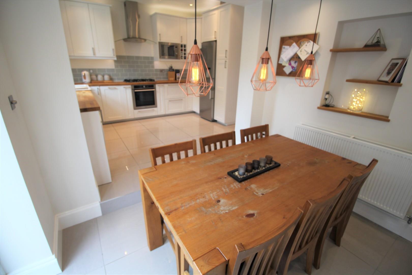
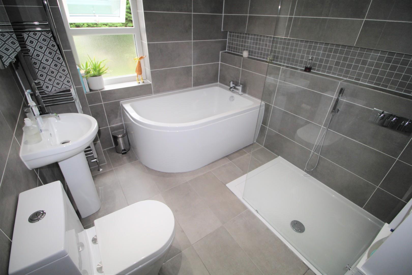
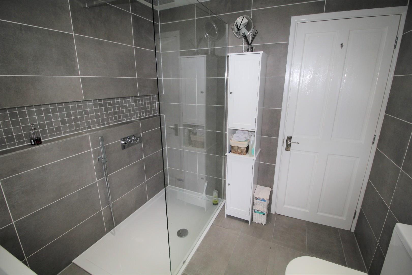
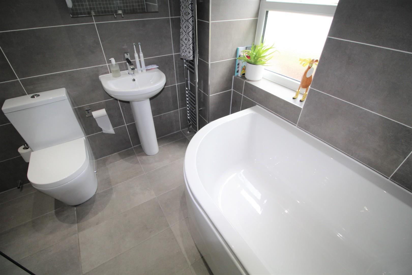
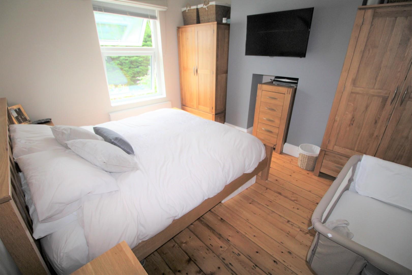
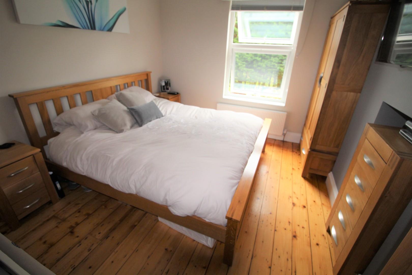
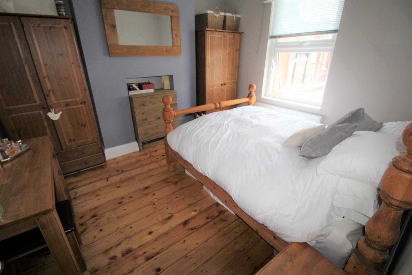
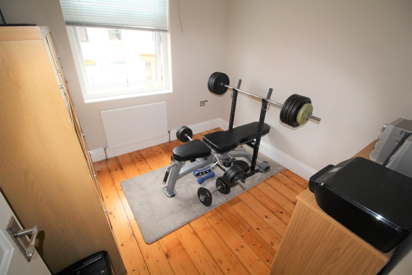
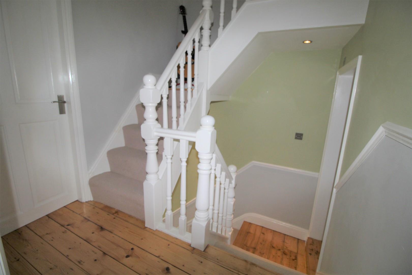
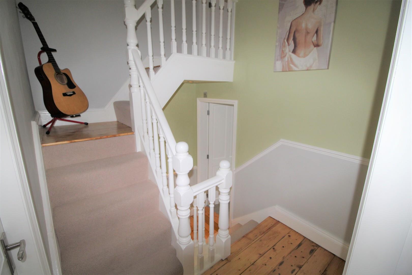
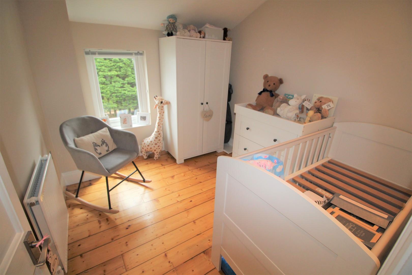
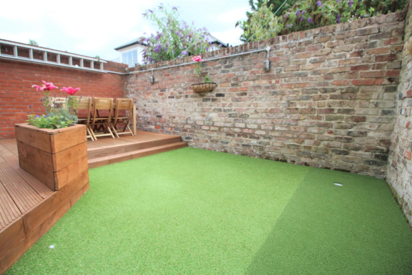
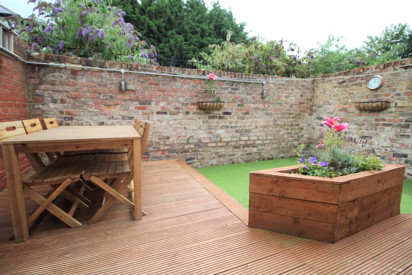
Abode are delighted to offer for sale this stunning, completely renovated four bedroom property situated in the much sought after South Liverpool suburb of Aigburth. With Sefton Park and Lark Lane just a short walk away, as well as excellent transport links and a number of top quality schools in close proximity, Belgrave Road has much to offer the potential buyer. The property which has been carefully planned and sympathetically modernised briefly comprises an entrance hallway, spacious lounge and kitchen/dining room all to the ground floor. To the first floor there are three good sized bedrooms and a four-piece family bathroom. To the second floor there is also the added bonus of a fourth bedroom. The property also benefits from gas central heating and new UPVC Double Glazing. AN INTERNAL INSPECTION IS HIGHLY RECOMMENDED.
Entrance Hall - Upvc double glazed door to front aspect, wooden floors, under stairs storage cupboard, downstairs toilet.
Downstairs W.C – Toilet, wash basin.
Lounge -13' 0'' x 14' 3'' (3.969m x 4.353m) Upvc double glazed bay window to front aspect, bay seat, wooden floors, remote control wood burner style gas fire, radiator.
Kitchen Dining Room
Dining Area - 9' 11'' x 7' 8'' (3.035m x 2.344m) Upvc double glazed french doors to rear aspect, ceramic floor tiles, radiators open into kitchen.
Kitchen - 12' 8'' x 10' 9'' (3.870m x 3.277m) High quality kitchen with; Upvc double glazed window to rear aspect, ceramic floor tiles, gas hob and oven, mix of wall and base units, sink and drainer, integrated microwave.
First Floor
Bedroom One - 11' 2'' x 11' 10'' (3.398m x 3.612m) Upvc double glazed window to front aspect, radiator, wooden floors.
Bedroom Two - 12' 6'' x 10' 11'' (3.821m x 3.322m) Upvc double glazed window to rear aspect, wooden floors, radiator.
Bedroom Three - 8' 6'' x 8' 2'' (2.598m x 2.482m) Upvc double glazed window to front aspect, radiator, wooden floors.
Bathroom - 8' 10'' x 7' 4'' (2.692m x 2.244m) Upvc double glazed window to rear aspect, ceramic floor tiles, toilet, wash basin, large walk in shower cubicle with rain shower and hand held feature, fully tiled, large deep fill bath, radiator.
Top Floor
Bedroom Four - 9' 2'' x 8' 0'' (2.804m x 2.450m) Upvc double glazed window to rear aspect, wooden floors, radiator.
Exterior - AstroTurf yard and decked area.