 finding houses, delivering homes
finding houses, delivering homes

- Crosby: 0151 909 3003 | Formby: 01704 827402 | Allerton: 0151 601 3003
- Email: Crosby | Formby | Allerton
 finding houses, delivering homes
finding houses, delivering homes

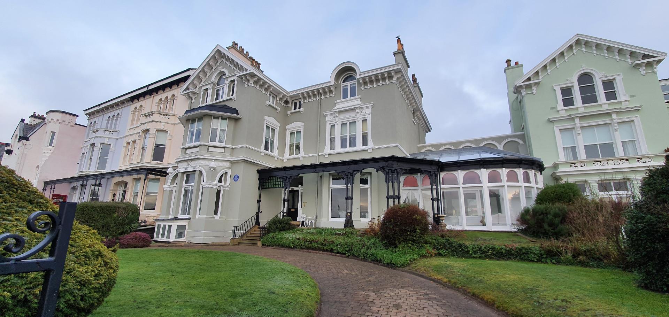
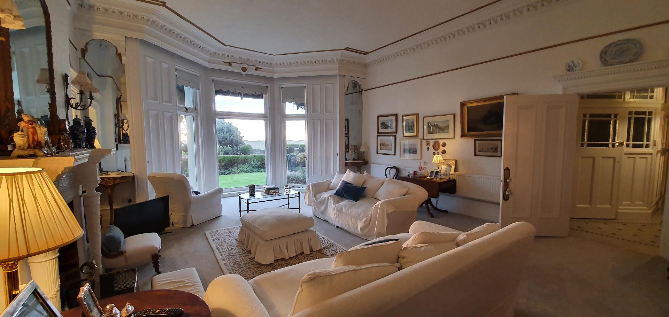
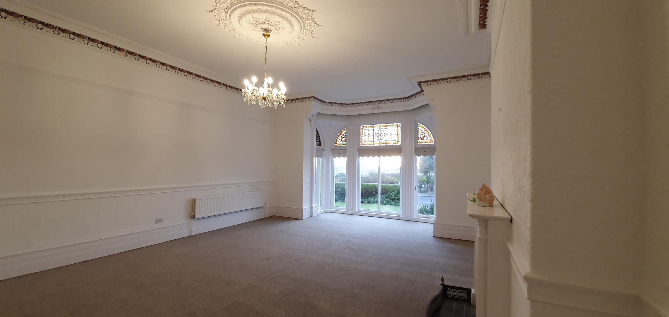
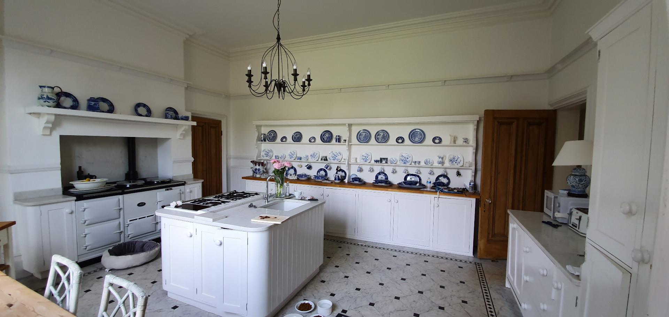
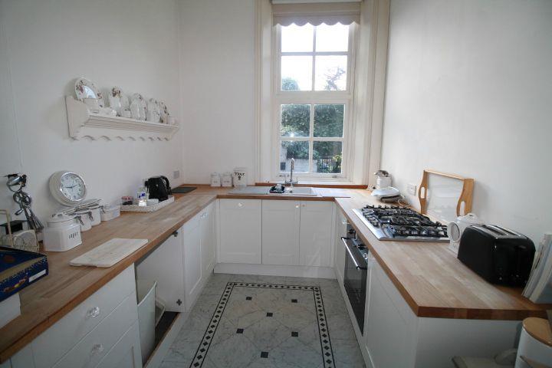
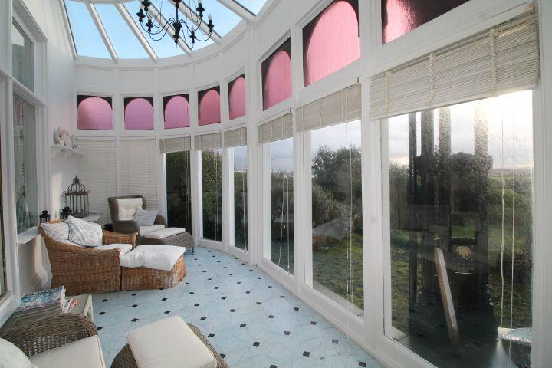
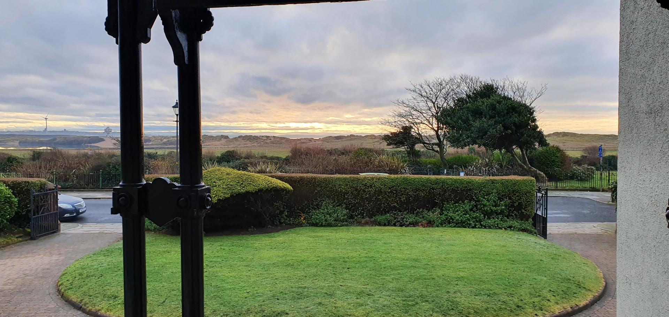
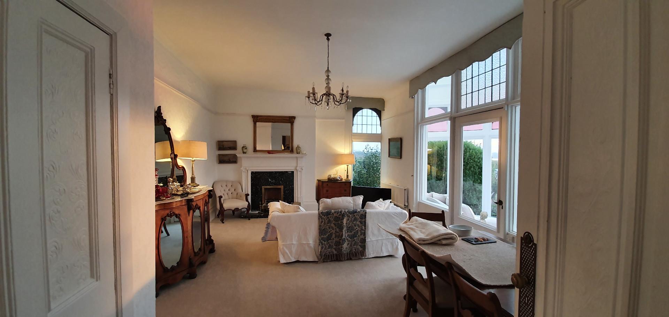
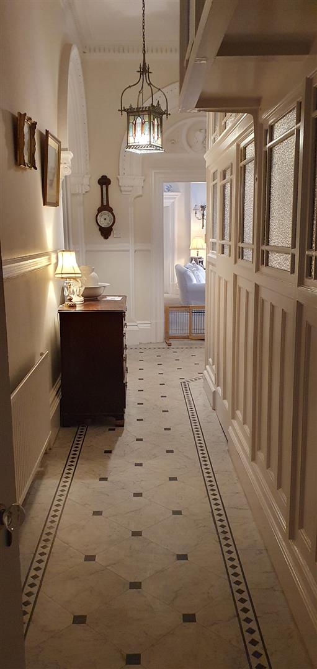
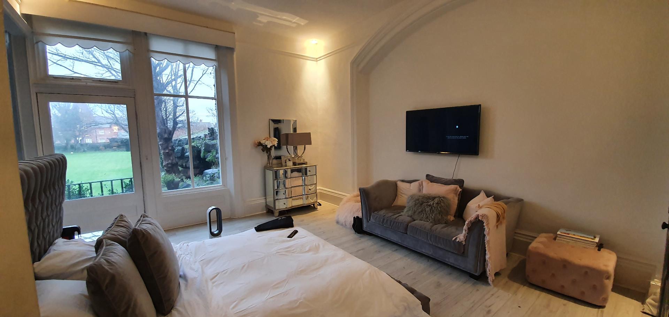
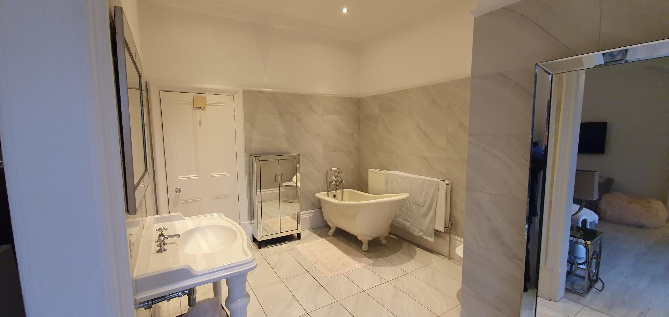
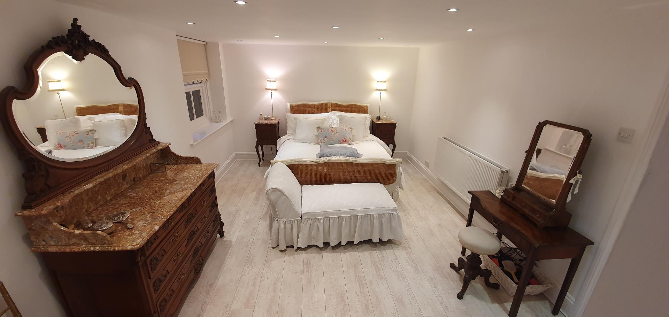
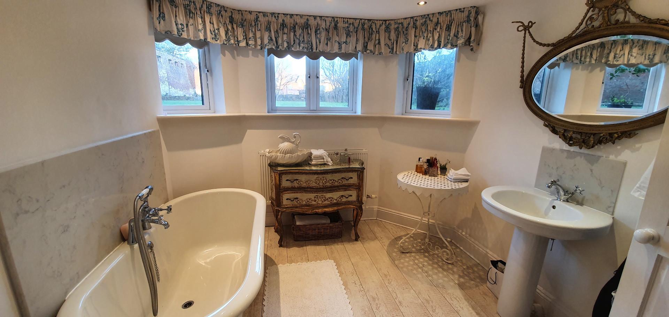
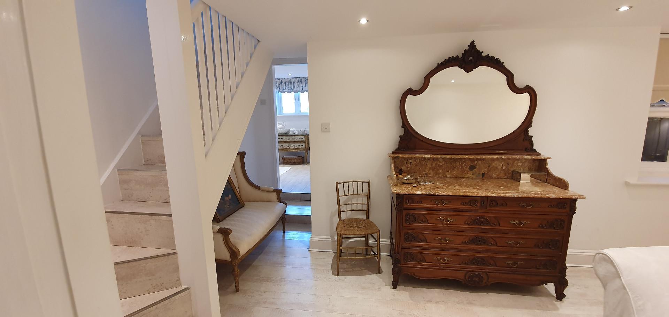
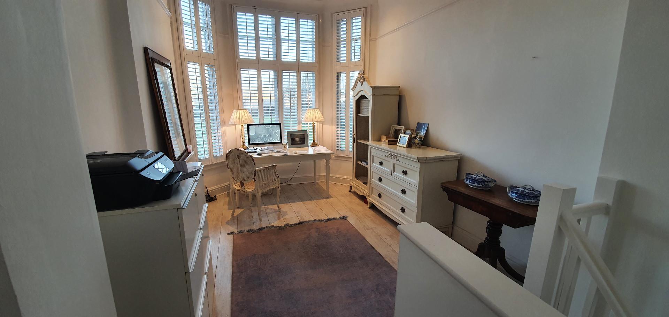
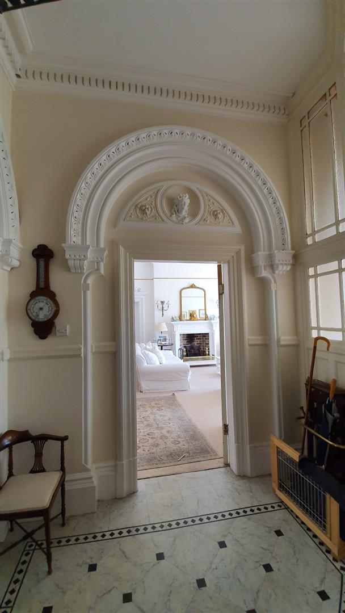
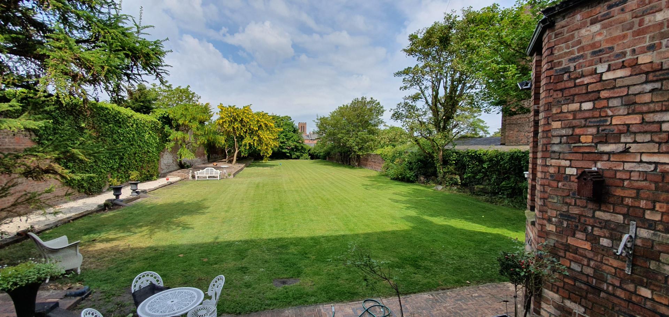
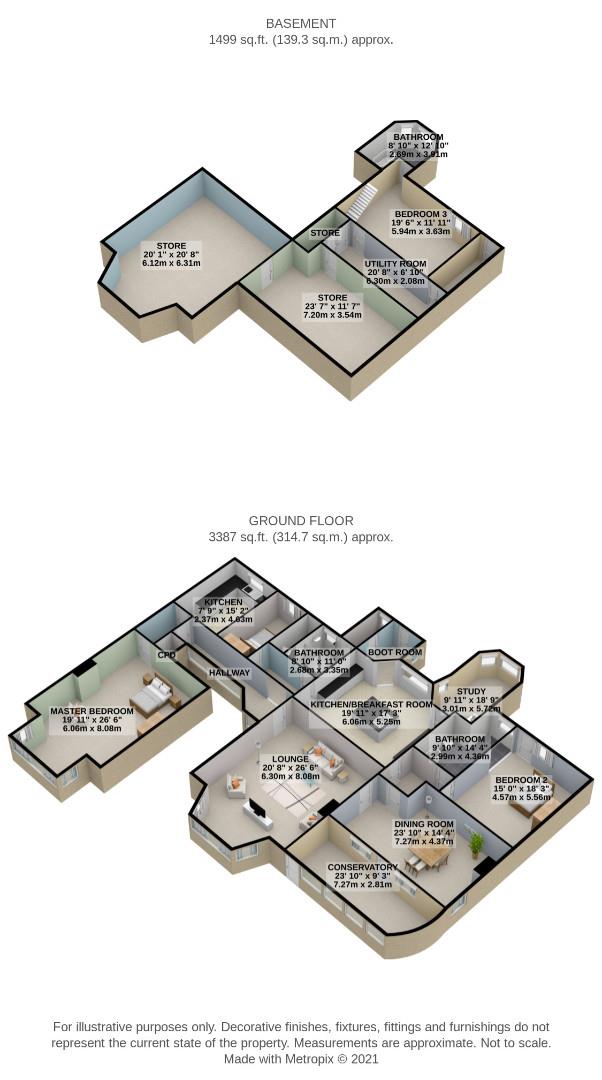
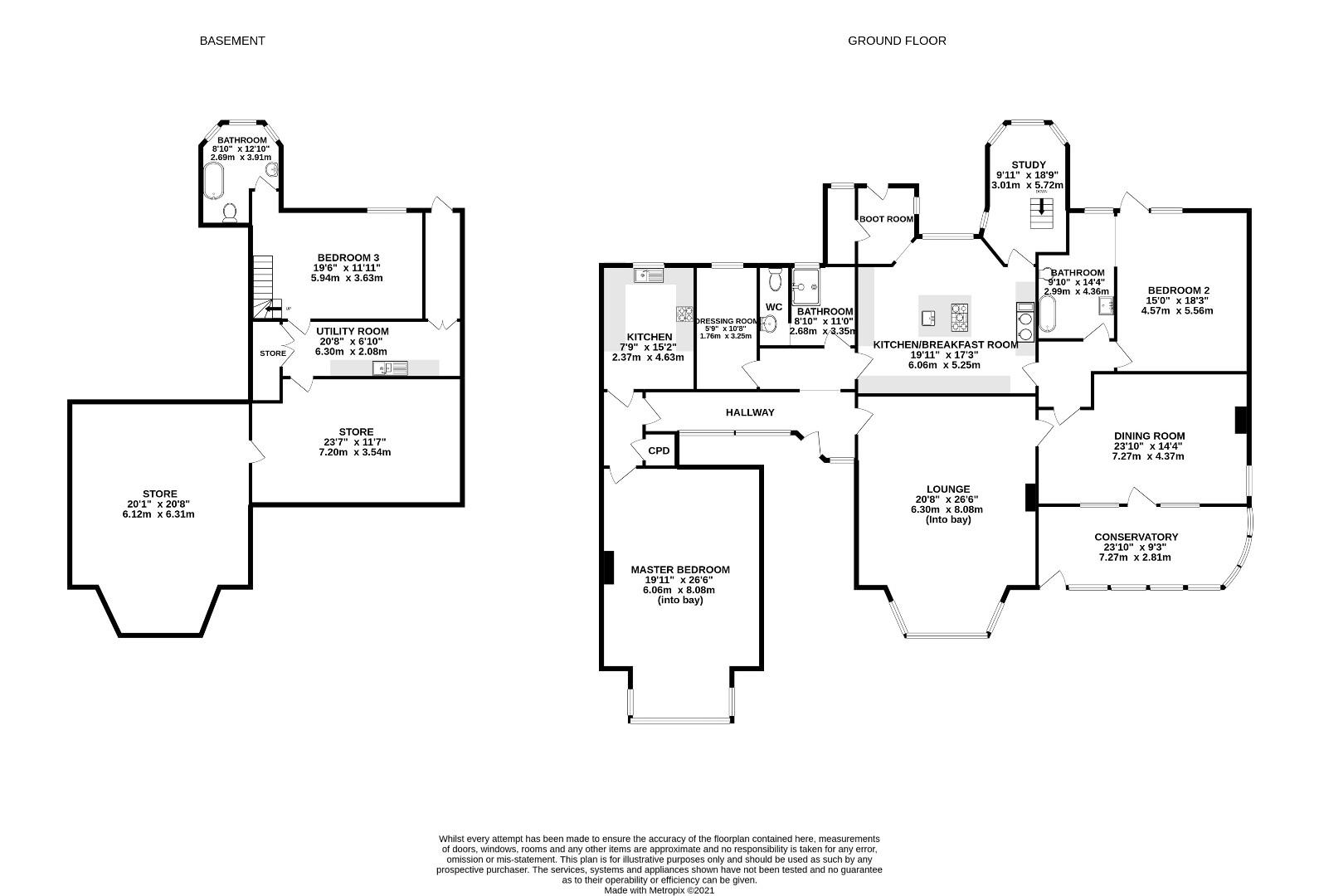
Ismays house stands apart from the crowd, characteristically extravagant and an ideal investment for those looking for a home that gives not only in the decorative sence but in the financial way.
It also may intrigue those with ideas to transform the house back into the style of a gentry mansions as it was with its first owner for them or a hotel for guests to enjoy.
When you enter the front door of Beach Lawn House we entre an astonishingly well preserved world of mid 19th century existence.
There is a remarkable amount of lavish fixtures and fittings making the interior of this property the best appointed I have seen.
This property was previously owned by the owner of the white starline, Mr Thomas Ismay and it still showcases his affluent lifestyle which is contained in many rooms, each with specific purposes which with decades of changing fashions and tastes as well as the dividing of the property it still manages to be a time capsule of 19th century architectural style.
Currently this property is split into 4 apartments, one being the current owners residence which is a duplex apartment and located on the ground floor.
It has classical fireplaces, stained glass windows, there is three bedrooms, a kitchen with an aga, a billiard room, a vast lounge, a glass conservatory to the front of the house as well as a study and two utility rooms. At the front of the property there is carriage driveway which would comfortably house approx. three cars, to the rear there is a large central lawn with a benefit of privacy and a folly.
The further three apartments are located on the basement, first and second floors, the views are like a picture postcard the higher you resign.
The basement; two bedrooms, one bathroom, a reception room and private yard to the rear.
The first floor; three bedrooms, two bathrooms which is mirrored on the second floor.
Currently the rented apartments let between £695-1800pcm.
For more information please email me direct elizabeth@abode-group.co.u
Stunning ground floor apartment with three/four receptions and three/four bedrooms. All with beautiful and ornate features including spectacular conservatory. Duplex apartment with further potential. Access to garden. Two bathrooms, two kitchens.
Beautiful first floor 2/3 bedroom stunning apartment with spectacular views over river estuary. Neutrally decorated throughout with ornate features.
Separate access via garden with cobbled courtyard, two bedrooms, spacious lounge with modern kitchen and bathroom
Stunning gardens to the rear. Laid to lawn with mature borders. Stunning private hand built 'grotto' rock area with water features. Door leading to garage.
Detached carriage garage with double doors accessed from Murat Street.