 finding houses, delivering homes
finding houses, delivering homes

- Crosby: 0151 909 3003 | Formby: 01704 827402 | Allerton: 0151 601 3003
- Email: Crosby | Formby | Allerton
 finding houses, delivering homes
finding houses, delivering homes

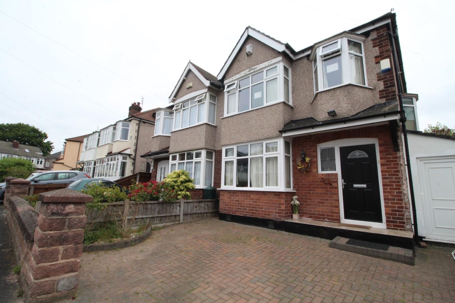
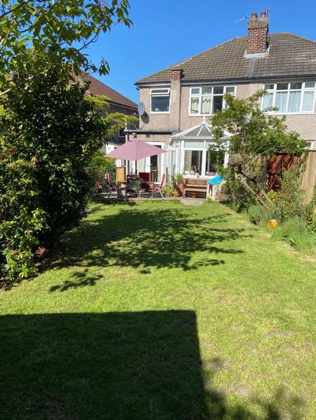
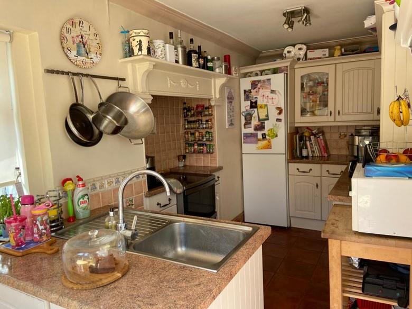
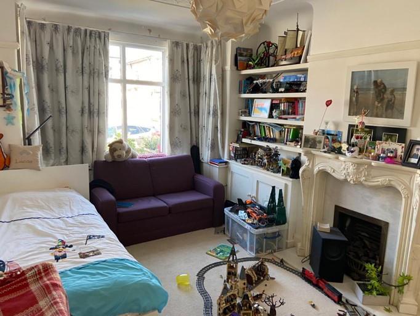
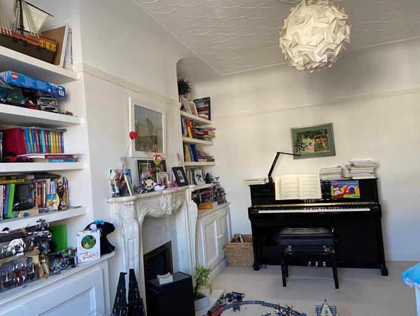
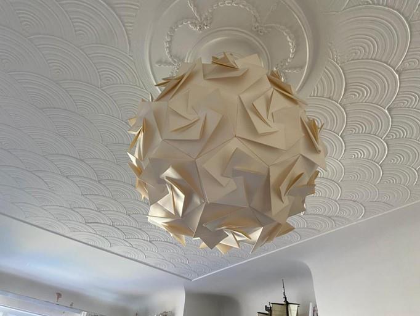
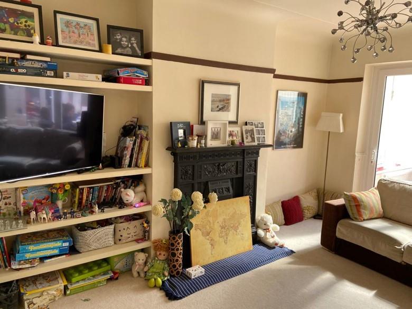
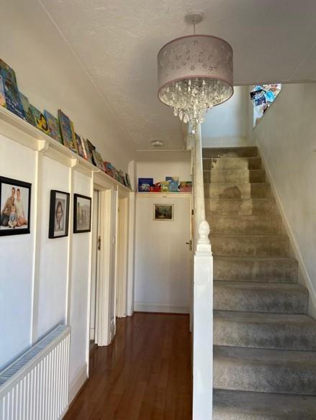
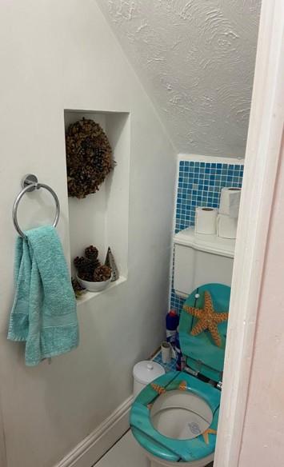
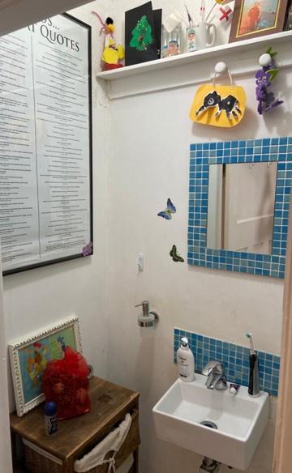
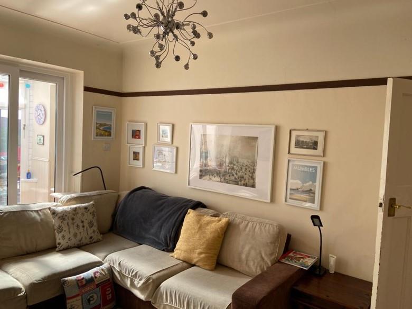
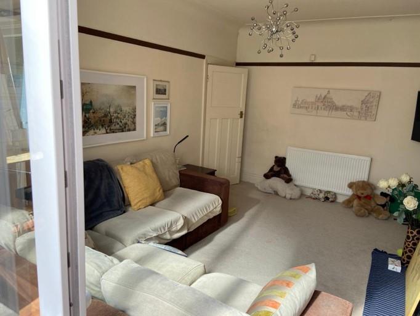
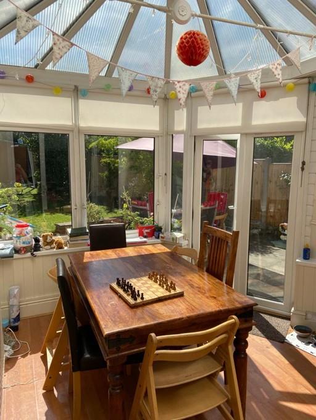
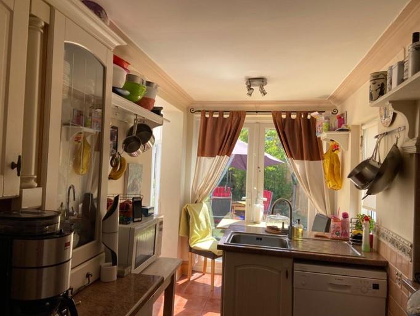
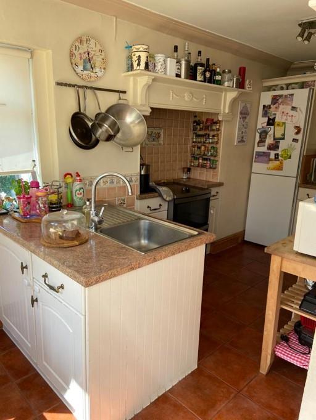
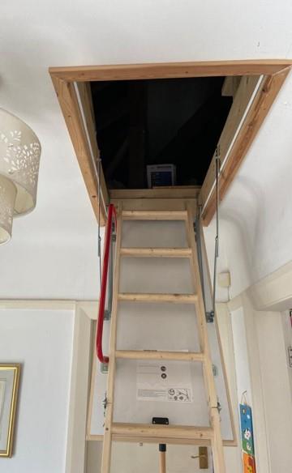
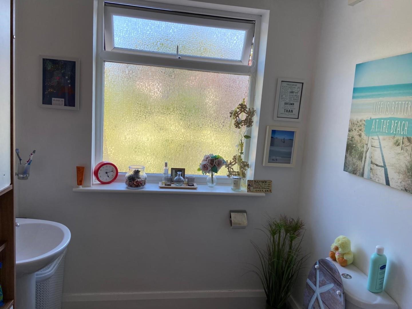
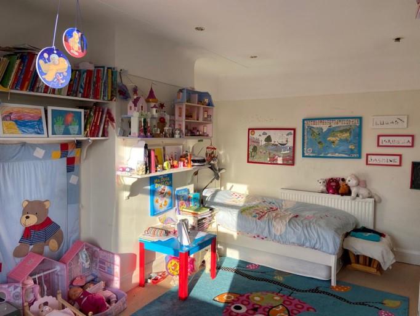
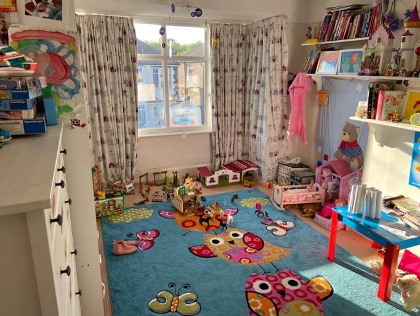
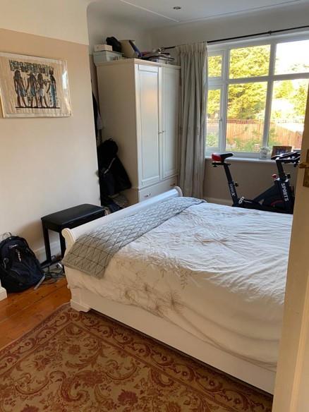
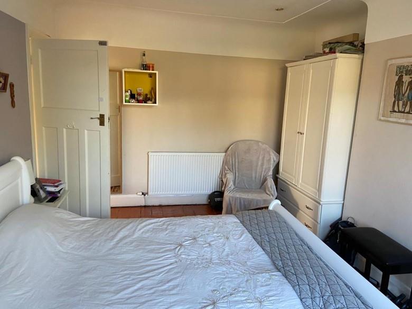
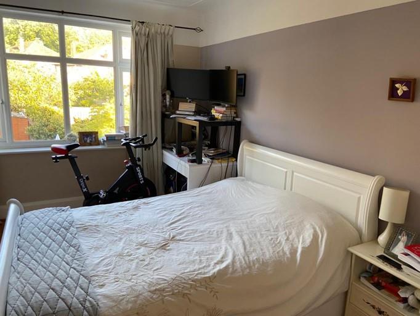
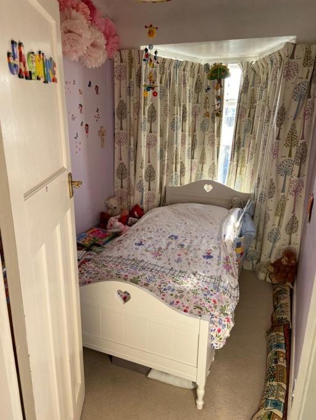
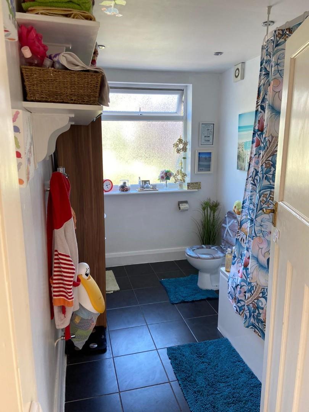
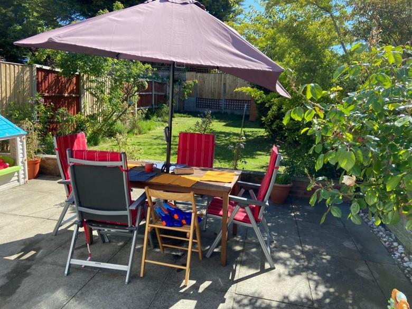
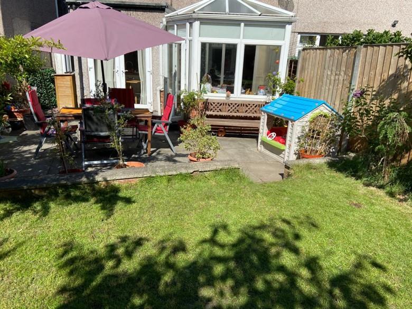
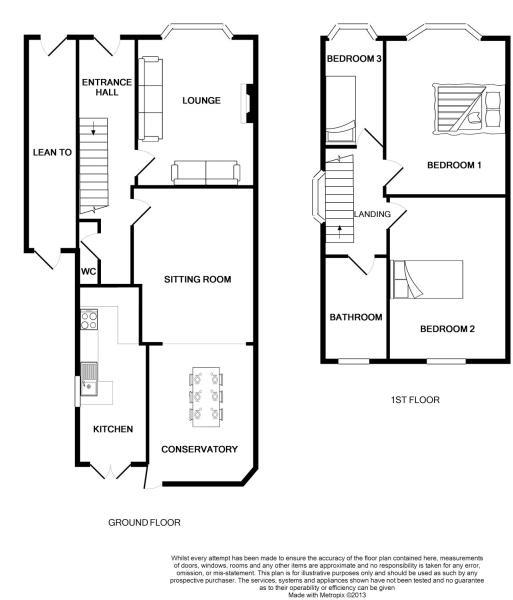
Abode are delighted to offer for sale this extended 3 bedroom semi detached property. The house is located on a sought after road off Elmswood Road and is therefore within the vicinity of Sefton Park,local shops and popular schools. The house briefly comprises of a hall, wc,lounge,sitting room, extended kitchen ,lean to and conservatory. To the first floor there are 3 bedrooms and a bathroom. Outside there is a large garden to the rear and off road parking to the front. An internal inspection is highly recommended.
Entrance Hall
Door to front.Double glazed window to front.Laminate flooring.Radiator.Picture rail.WC.
WC
Low wc.Hand wash basin.Tiled flooing.
Lounge
4.59m x 3.44m (15' 1" x 11' 3")
Upvc double glazed bay window to front.Feature fireplace with living flame gas fire and marble hearth.Laminate flooring.Radiator.Picture rail.
Sitting Room
4.54m x 3.40m (14' 11" x 11' 2")
Open to conservatory.Cast iron fireplace.Living flame gas fire with marble hearth.Laminate flooring.Radiator.
Extended Kitchen
5.15m x 1.97m (16' 11" x 6' 6")
Upvc double glazed double doors to rear.Upvc double glazed window to side.Range of wall and base units.Stainless steel sink unit.Cooker point.
Conservatory
3.36m x 3.00m (11' x 9' 10")
Upvc double glazed double doors to rear.Radiator.Laminate flooring.Open to kitchen.
Lean to
Upvc doors to front and rear.Plumbing for washing machine.Stainless steel sink unit.
First floor landing with drop down ladder giving access to boarded loft - ideal for storage.
Bedroom 1
4.51m x 3.40m (14' 10" x 11' 2")
Upvc double glazed window to rear.Wood flooring.Radiator.Spotlights.
Bedroom 2
4.70m x 3.42m (15' 5" x 11' 3")
Upvc double glazed bay window to front.Radiator.Spotlights.
Bedroom 3
3.28m x 1.98m (10' 9" x 6' 6")
Upvc double glazed bay window to front.Radiator.Airing cupboard.
Bathroom
3.25m x 1.97m (10' 8" x 6' 6")
Upvc double glazed window to rear.Panel bath with overhead shower.Low level wc.Pedestal wash basin.Towel radiator.Spotlights.
Landing
Upvc double glazed bay window to side.
Outside
Rear Garden
Large rear lawned garden. Range of shrubs. Patio area.
Front Garden
Block paved driveway.