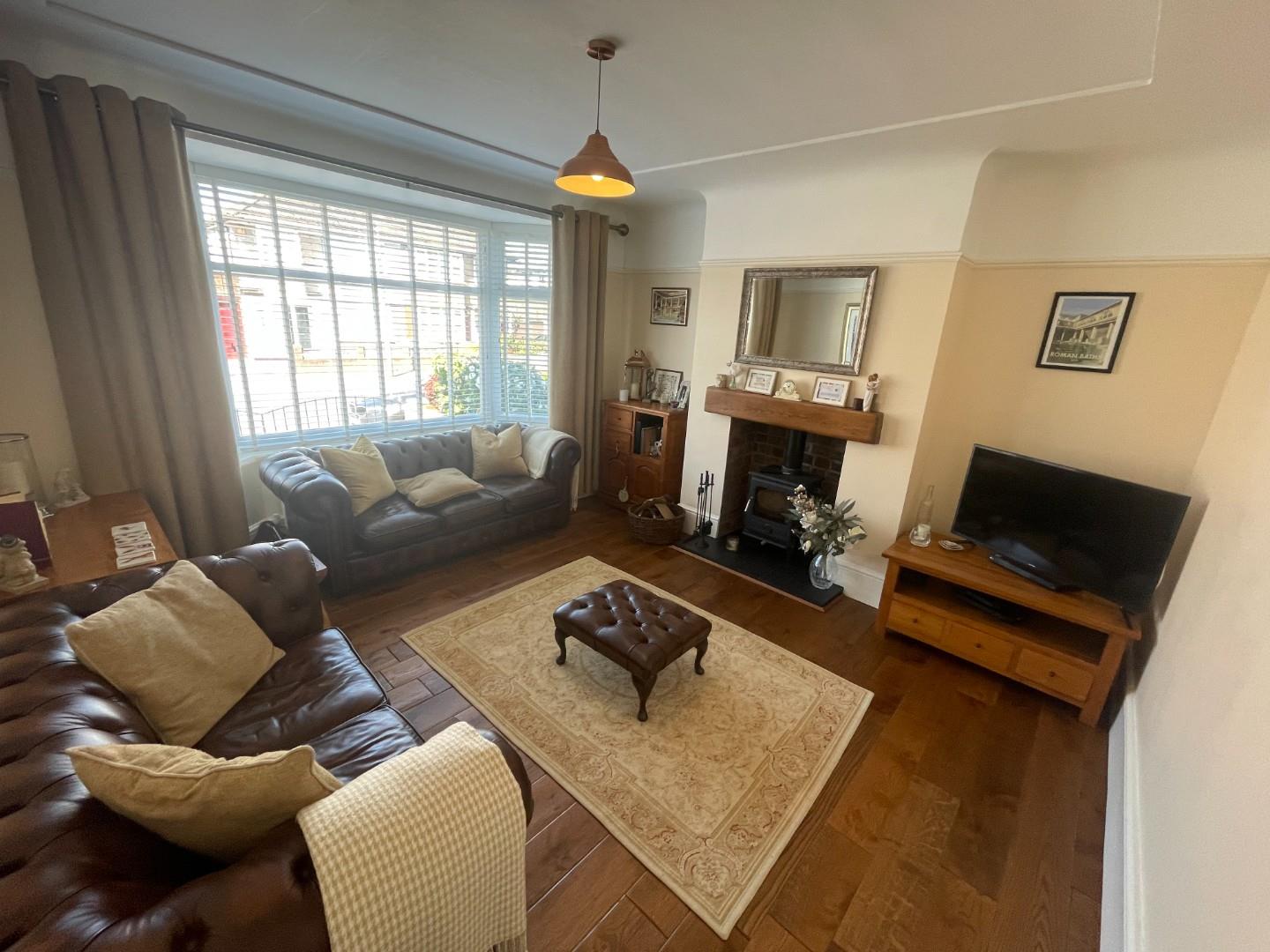 finding houses, delivering homes
finding houses, delivering homes

- Crosby: 0151 909 3003 | Formby: 01704 827402 | Allerton: 0151 601 3003
- Email: Crosby | Formby | Allerton
 finding houses, delivering homes
finding houses, delivering homes























Abode are delighted to offer for sale this truly stunning three bedroom extended semi-detached family home situated in a highly sought after L17 location. With Sefton Park and Otterspool waterfront just a short walk away, as well as a number of top quality schools in the area and excellent transport links at close hand, Ashfield has everything to offer the potential buyer.
The property itself briefly comprises an entrance porch, hallway, two spacious reception rooms and kitchen/dining room all to the ground floor. To the first floor there are three good sixed bathrooms and modern family bathroom.
Outside there is a beautifully landscaped and secluded rear garden & to the front there is a driveway to provide off road parking. CALL NOW FOR AN EARLY VIEWING ON 0151 601 3003.
Ground Floor - Enclosed Entrance Porch
UPVC door and window to the side. Tiled floor.
Hall
Timber and glazed entrance door and window to the side. Stairs to the first floor with under stairs storage cupboard. Radiator.
Reception 1: 4.5m x 3.93m (14'9" x 12'10")
Double glazed bay window. Feature Fire place, radiator.
Reception 2: 4.77m x 3.51m (15'7" x 11'6")
Double glazed sliding patio doors leading to the rear garden.
Morning Room: 3.14m x 3m (10'3" x 9'10")
Side window. Radiator. Open through to:
Kitchen: 4.05m x 2.22m (13'3" x 7'3")
Range of wall and base units with complementary roll top work surfaces incorporating an inset sink with drainer. Integrated electric oven and gas hob with overhead extractor hood. Plumbed for washing machine. Tiled splash back and floor. Double glazed window to the rear. UPVC double glazed door to the side.
First Floor - Landing
UPVC double glazed feature arch window to the side.
Bedroom One: 4.53m x 3.23m (14'10" x 10'7")
UPVC double glazed bay window to the front. Radiator.
Bedroom Two: 3.78m x 3.18m (12'4" x 10'5")
UPVC double glazed window to the rear. Radiator.
Bedroom Three: 2.36m x 2.33m (7'8" x 7'7")
Double glazed bay window. Radiator.
Bathroom:
Four piece bathroom suite comprising of bath, glazed shower cubicle, low level wc and vanity wash basin. Tiled walls. Two double glazed windows to side aspect.
External: Front
Attractive front garden area with off road parking.
External: Rear
Laid to lawn with decking area, paved patio and fencing.
Garage:
Up and over door to the front, electricity and light. Rear pedestrian door.
Energy Performance Rating TBC
Council Tax Band C