 finding houses, delivering homes
finding houses, delivering homes

- Crosby: 0151 909 3003 | Formby: 01704 827402 | Allerton: 0151 601 3003
- Email: Crosby | Formby | Allerton
 finding houses, delivering homes
finding houses, delivering homes

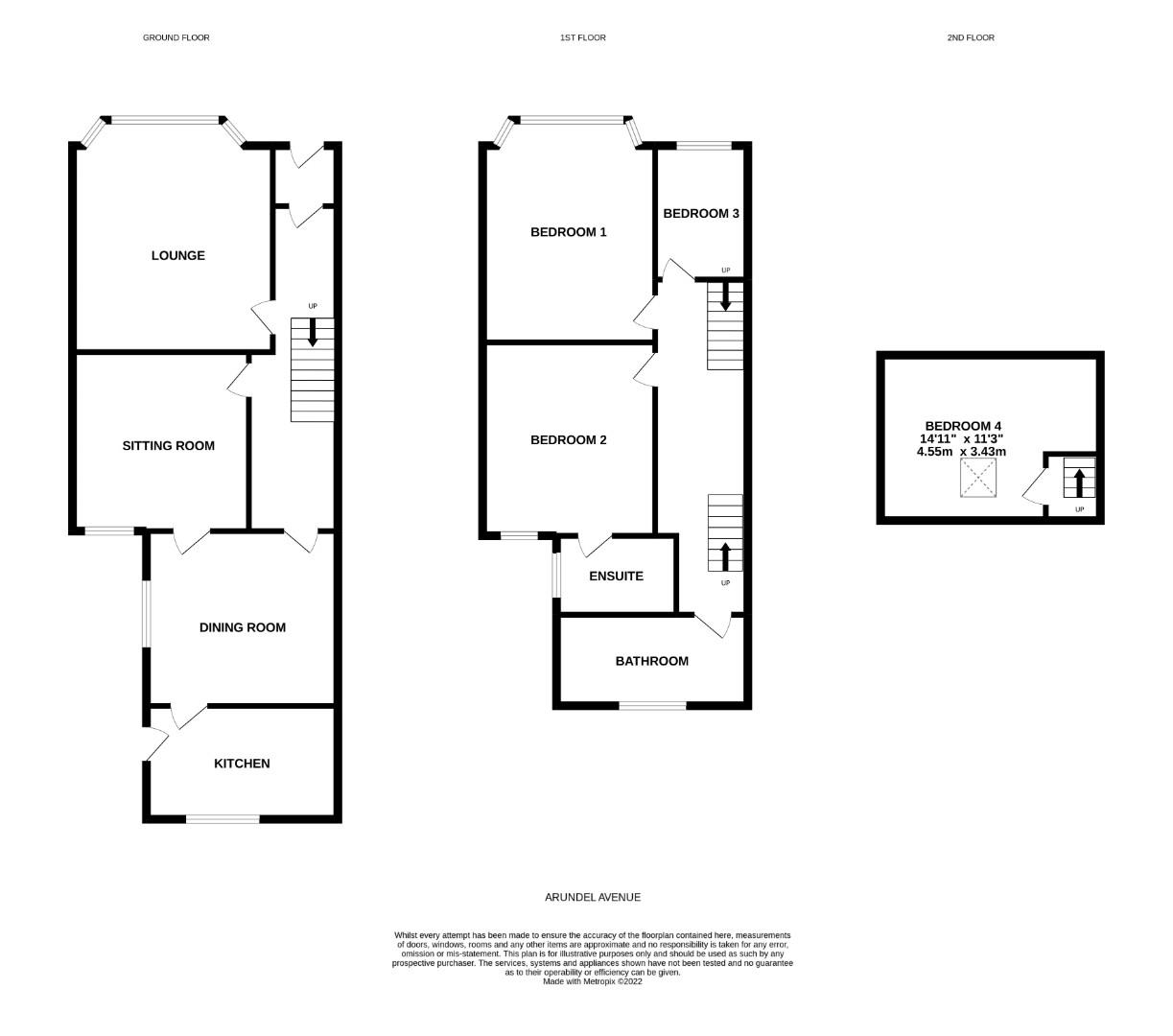
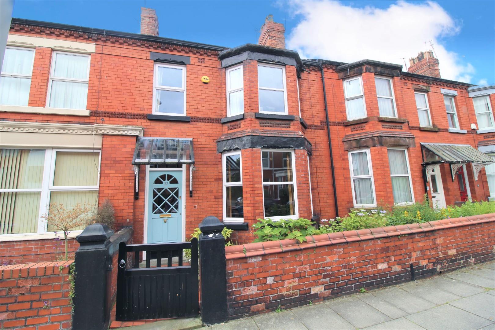
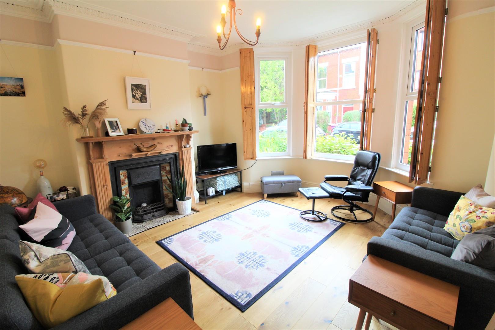
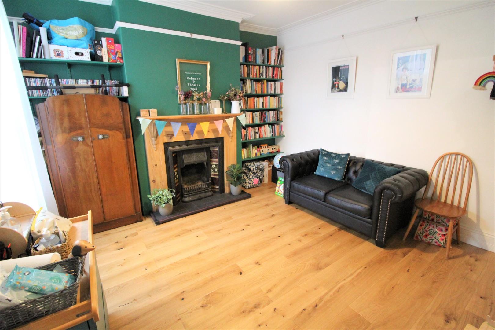
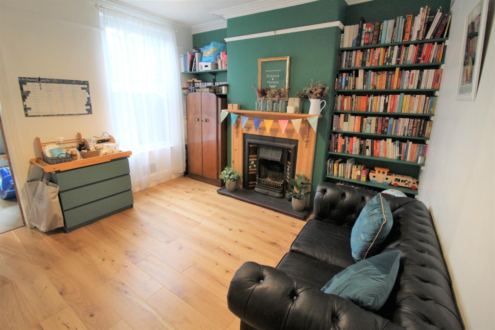
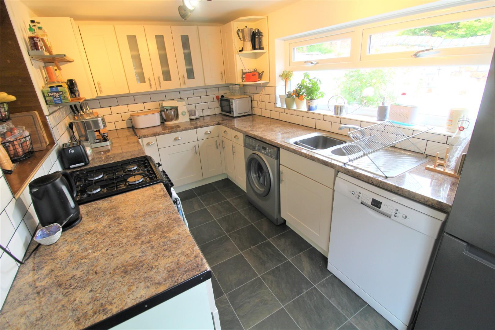
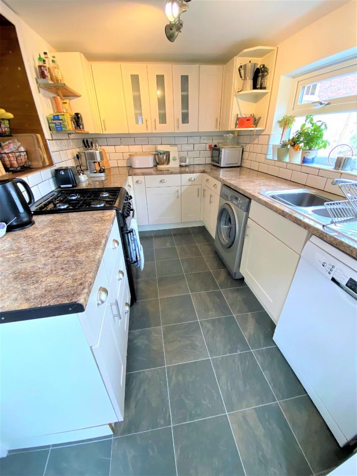
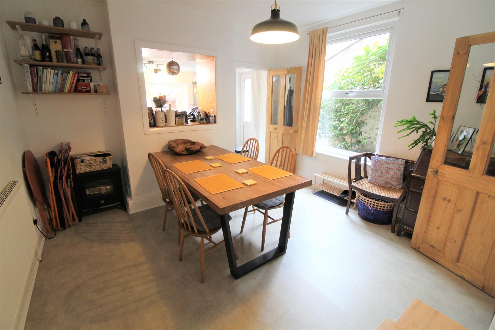
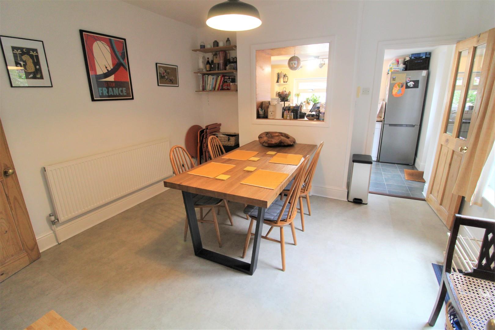
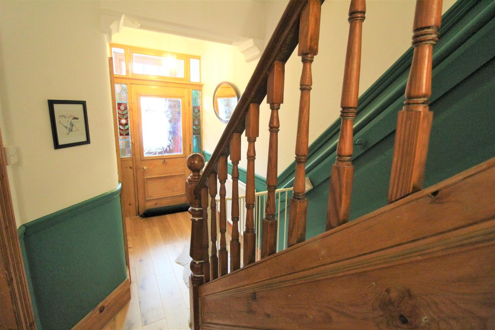
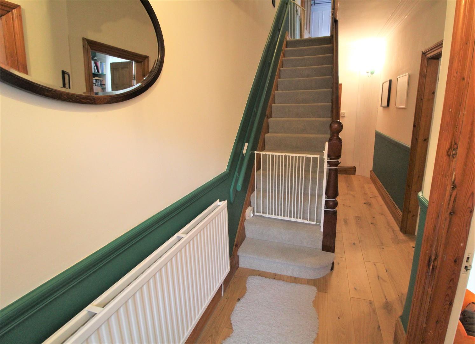
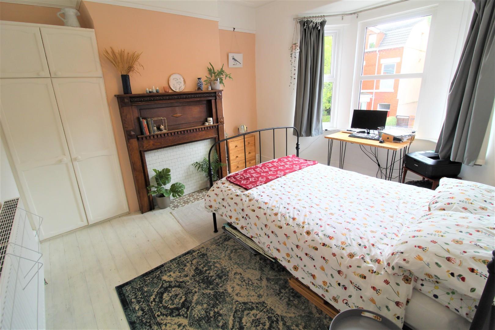
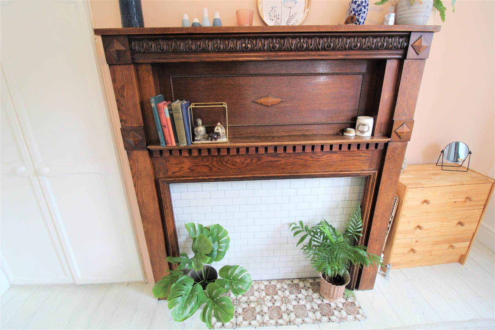
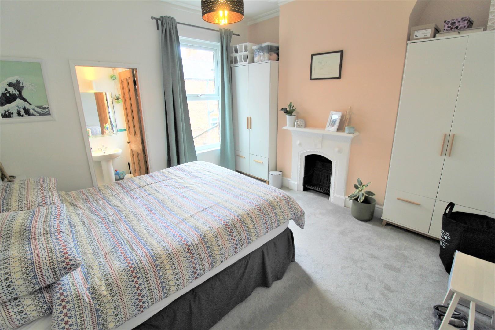
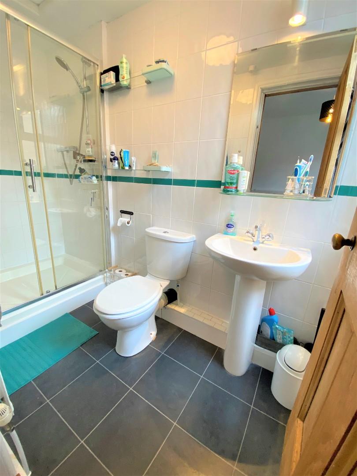
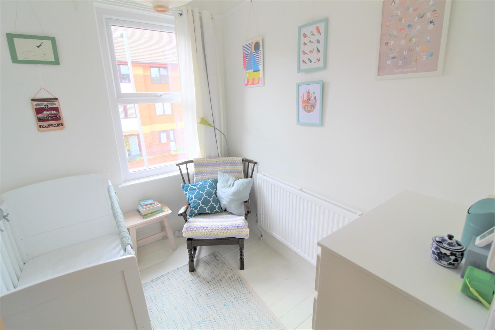
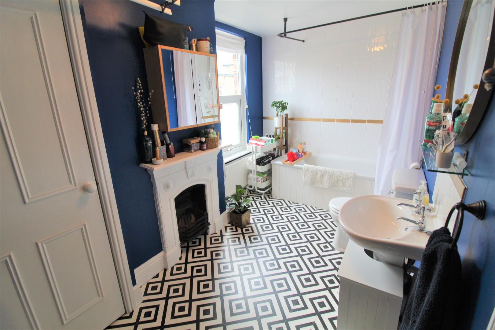
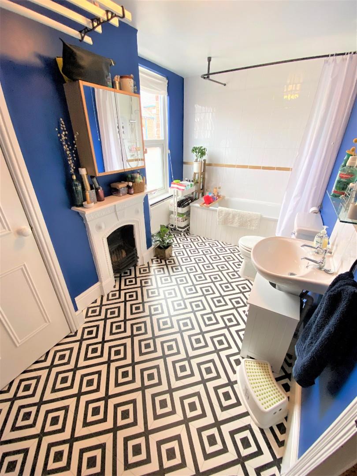
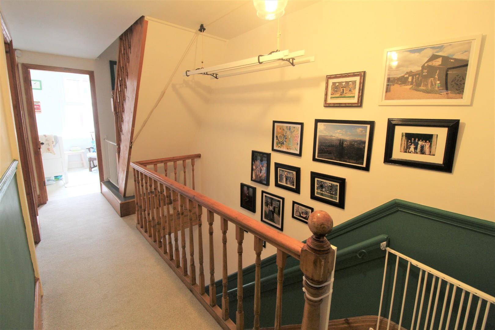
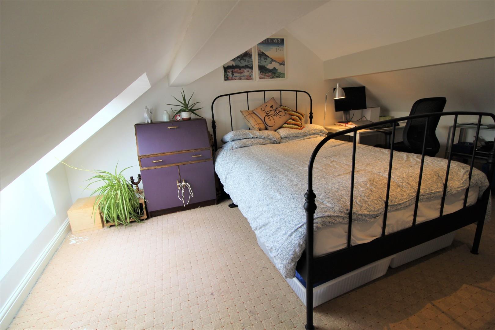
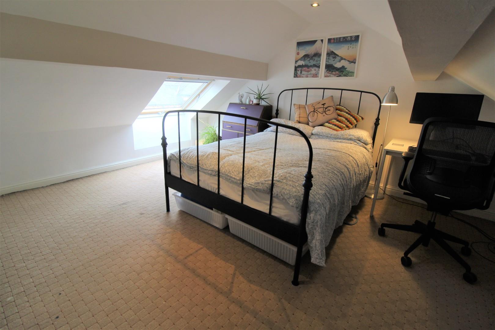
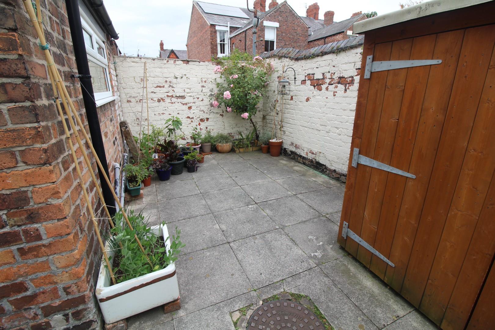
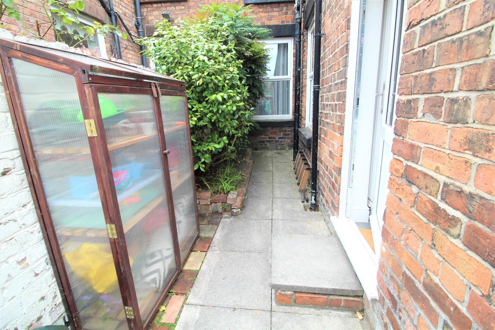
ABODE are delighted to offer for sale this BEAUTIFUL and WELL PRESENTED 4 bedroom Victorian terraced property. Boasting many original features this property makes the PERFECT FAMILY HOME. Situated within a CONSERVATION AREA which is a stones throw to Sefton Park and walking distance to Lark Lane, offering an array of local facilities and amenities, it wont be available for long.
It briefly comprises: a vestibule, entrance hallway, lounge, sitting room, dining room, and kitchen. To the first floor you will find three bedrooms, an en suite and a family bathroom. To the second floor there is the converted loft room. Externally there is a courtyard to the rear and garden with gated access to front. An early inspection is HIGHLY RECOMMENDED to fully appreciate the property for sale.
Council Tax Band C
Freehold
Door to front with glass inlay, Feature tiled flooring.
Door to front with original stained glass detailing. Radiator. Wood effect flooring. Staircase to first floor with under stairs storage.
Upvc double glazed bay window to front with wooden shutters. Wood effect flooring. Wooden fire surround with cast iron fire place and tiled inlay. Radiator. Coved ceiling.
Upvc double glazed window to rear. Wood effect flooring. Wooden fire surround with cast iron fire place and tiled inlay. Radiator.
Upvc double glazed window to rear. Radiator. Opening through to kitchen.
Upvc double glazed window to rear with upvc door to rear. Range of wall and base units. Cooker point. Stainless steel sink unit. Plumbing for washing machine. Radiator.
Upvc double glazed bay window to front with wooden shutters. Wood flooring. Feature fire surround with tiled inlay. Radiator. Wardrobe.
Upvc double glazed window to rear. Cast iron fire place. Radiator. En Suite.
Upvc double glazed window to side. Double shower. Pedestal wash basin. Low level wc. Radiator.
Upvc double glazed window to front. Wood flooring. Radiator.
Upvc double glazed window to rear. Panel bath with overhead shower. Pedestal wash basin. Low level wc. Cast iron fireplace. Linen cupboard. Radiator.
Danish style wooden staircase with storage into eaves.
Velux window to rear. Radiator.
Courtyard to rear
Gated access to front garden.