 finding houses, delivering homes
finding houses, delivering homes

- Crosby: 0151 909 3003 | Formby: 01704 827402 | Allerton: 0151 601 3003
- Email: Crosby | Formby | Allerton
 finding houses, delivering homes
finding houses, delivering homes

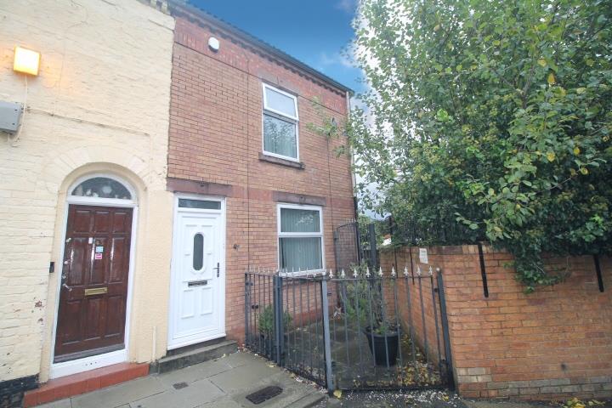
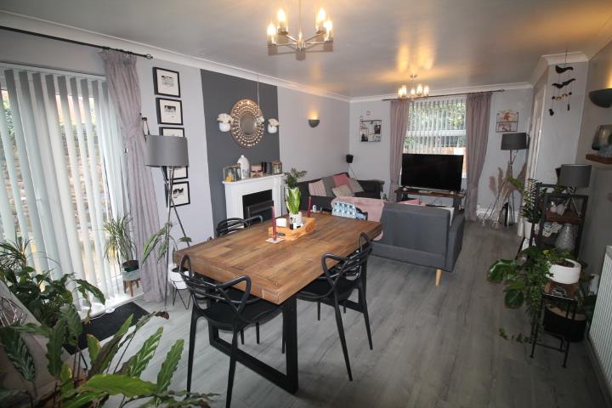
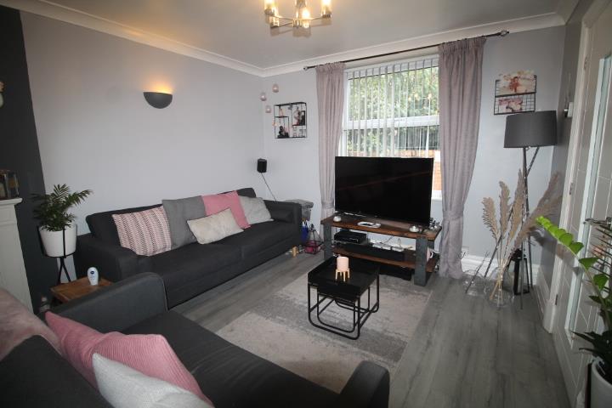
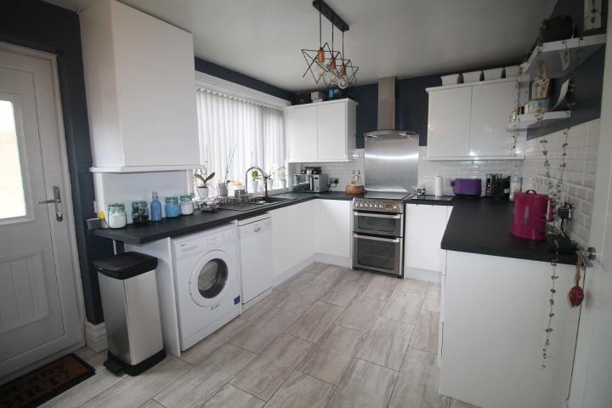
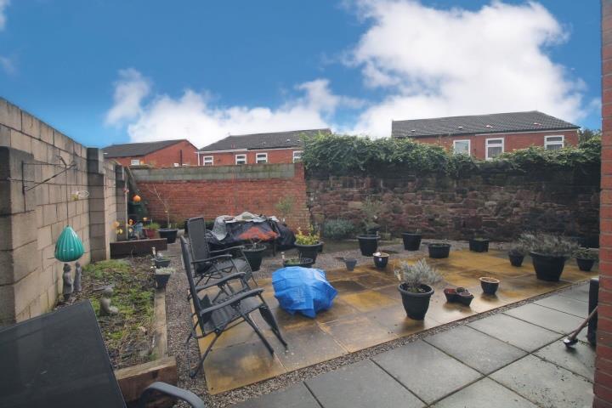
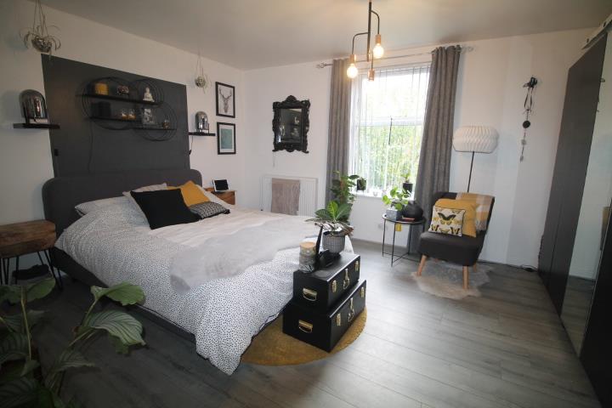
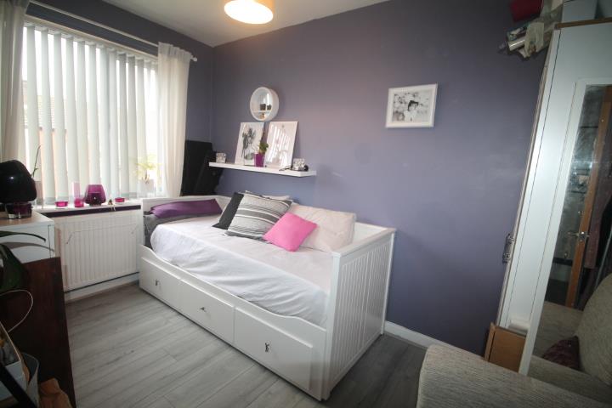
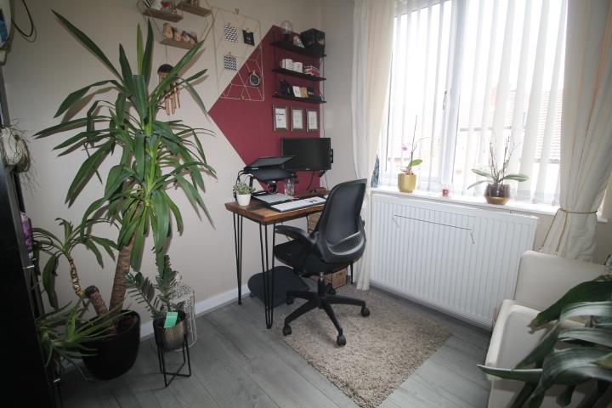
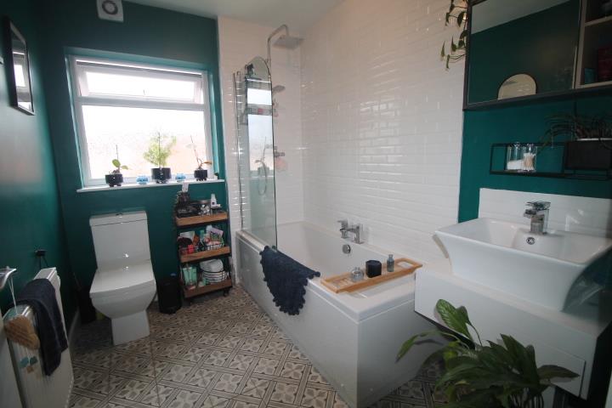
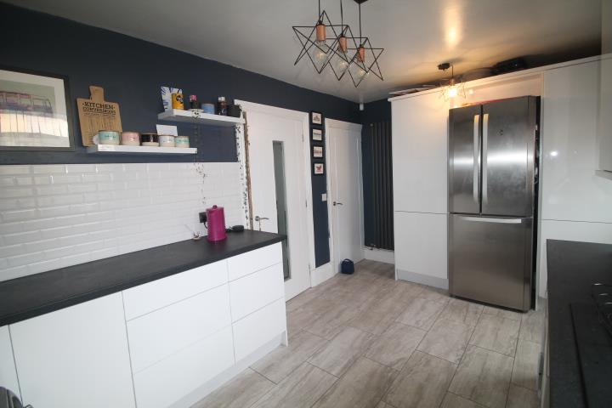
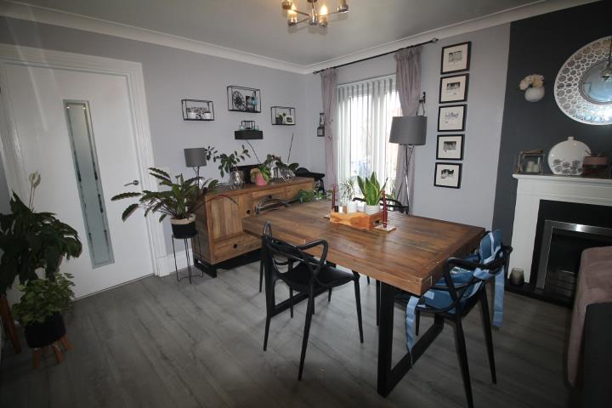
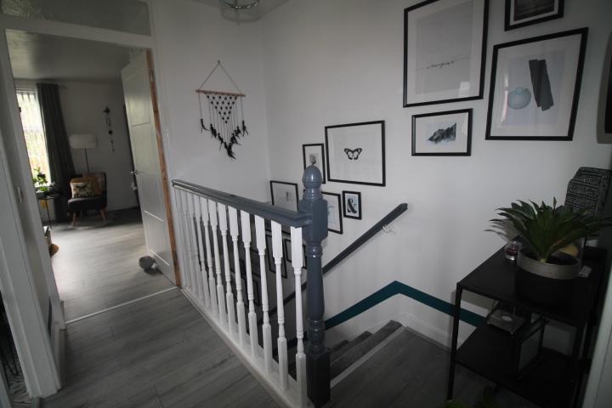
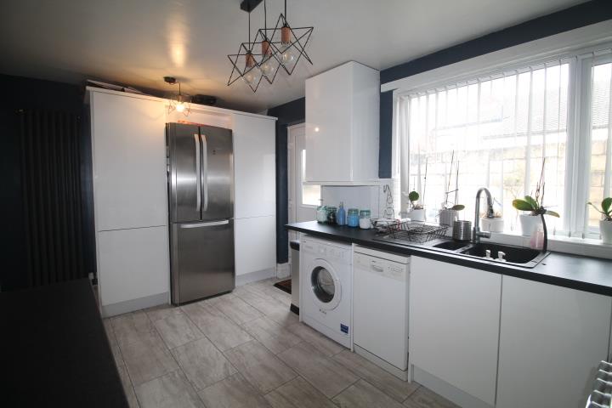
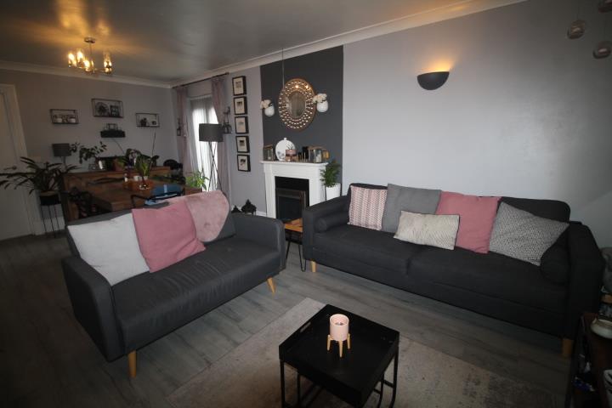
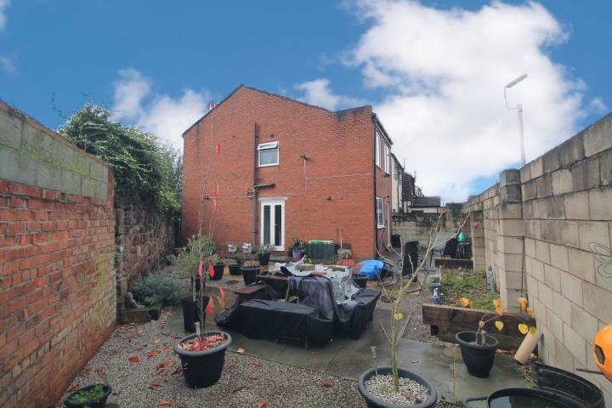
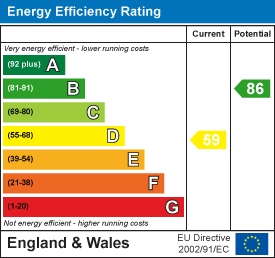
HIDDEN GEM
Nestled within a corner plot, tucked away just off the beaten track is this unbelievable and deceptively spacious residence. This end terraced home really does need too be seen to appreciate the size and layout the property offers including the garden the property sits in. The Vendor has completely overhauled the property to offer a brand new kitchen and bathroom with beautiful decor throughout. This property is ideal for any family, FTB or investor looking for a home that offers excellent amenities all on its doorstep including easy access to motorway links and city centre, sought after schools, local shops and supermarkets.
The property briefly comprises of entrance hallway, lounge opening onto dining room with a brand new kitchen to the ground floor together with three spacious bedrooms and contemporary bathroom to the first floor. Outside is a sunny walled rear garden to the side and rear. the property has been installed with UPVC double glazing and a gas central heating system.
UPVC double glazed entrance door, wood effect flooring. Stairs to first floor.
UPVC double glazed window to front, Wood effect flooring. Wall light points. Radiator. Opening to:
UPVC double glazed French doors leading to garden. Wood effect flooring. Radiator.
Contemporary high gloss units comprising of worktops inset with stainless steel sink unit with splash backs. Space for slot in cooker, plumbing for washing machine, space for slimline dishwasher. Space for fridge/freezer. Tiled effect flooring. UPVC double glazed window and door to rear. Door leading to pantry.
Loft access with pull down ladder. Boarded out - could be converted to a fourth bedroom.
UPVC double glazed window, radiator. Wood effect flooring.
UPVC double glazed window, radiator. Wood effect flooring.
UPVC double glazed window, radiator. Wood effect flooring.
White bathroom suite comprising of panel bath with shower over. Low level WC, wash hand basin. Tiled walls and ornate tiled flooring;. Radiator. UPVC double glazed window to side.
Paved rear garden with pebbled feature areas. Private aspects with cobbled brick walls. Gate leading to front.
Small front garden area - paved for ease of maintenance.