 finding houses, delivering homes
finding houses, delivering homes

- Crosby: 0151 909 3003 | Formby: 01704 827402 | Allerton: 0151 601 3003
- Email: Crosby | Formby | Allerton
 finding houses, delivering homes
finding houses, delivering homes

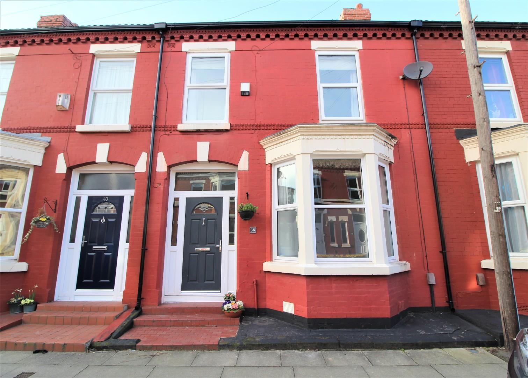
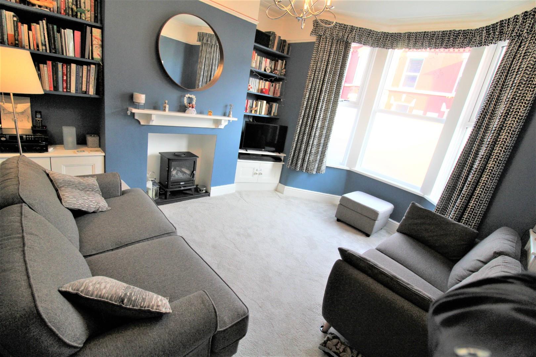
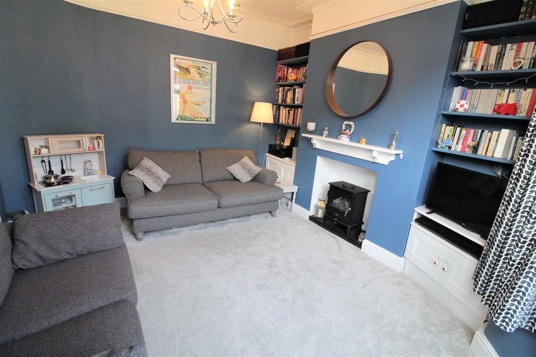
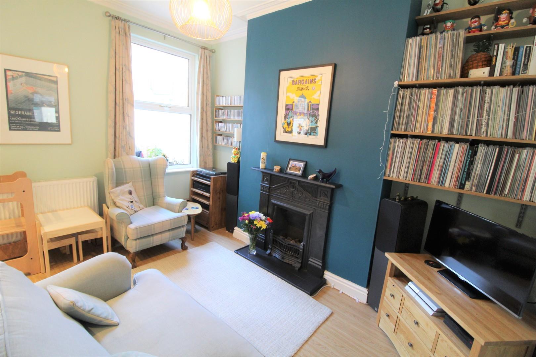
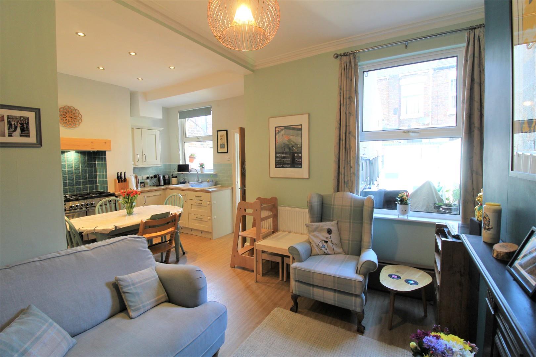
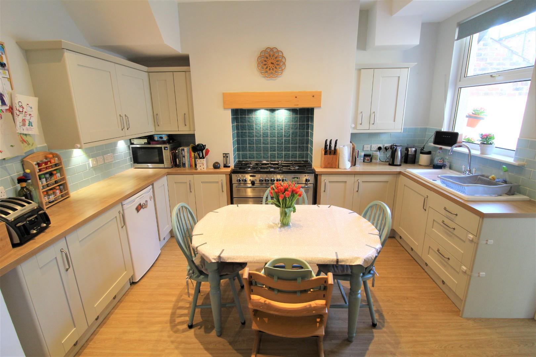
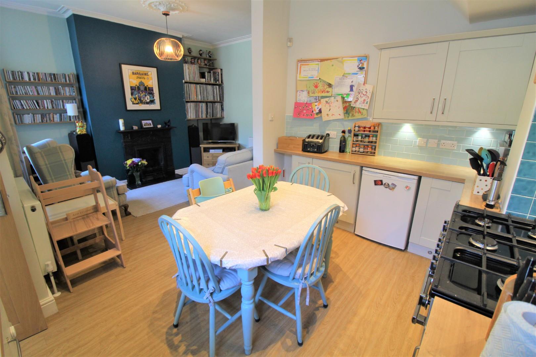
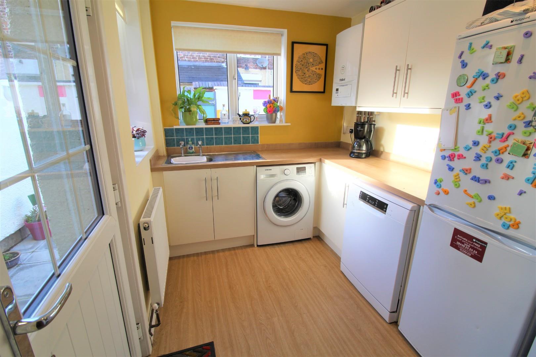
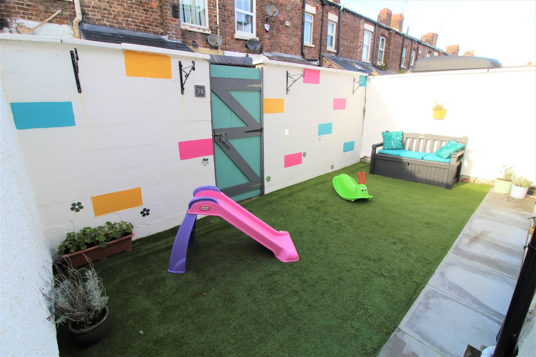
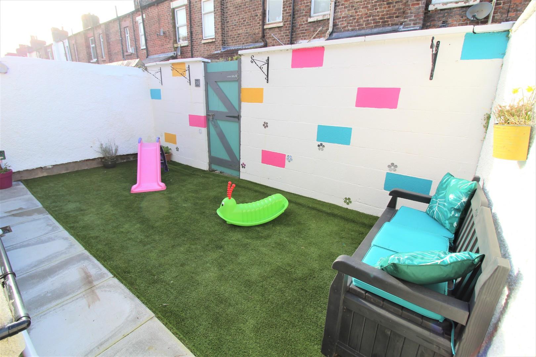
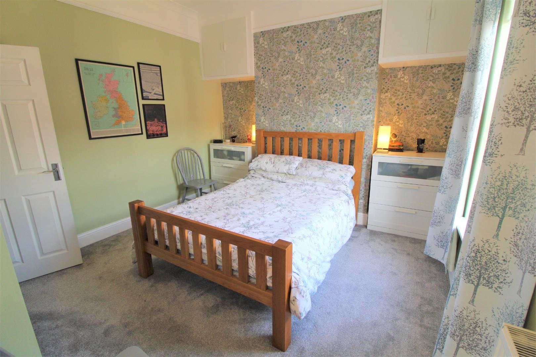
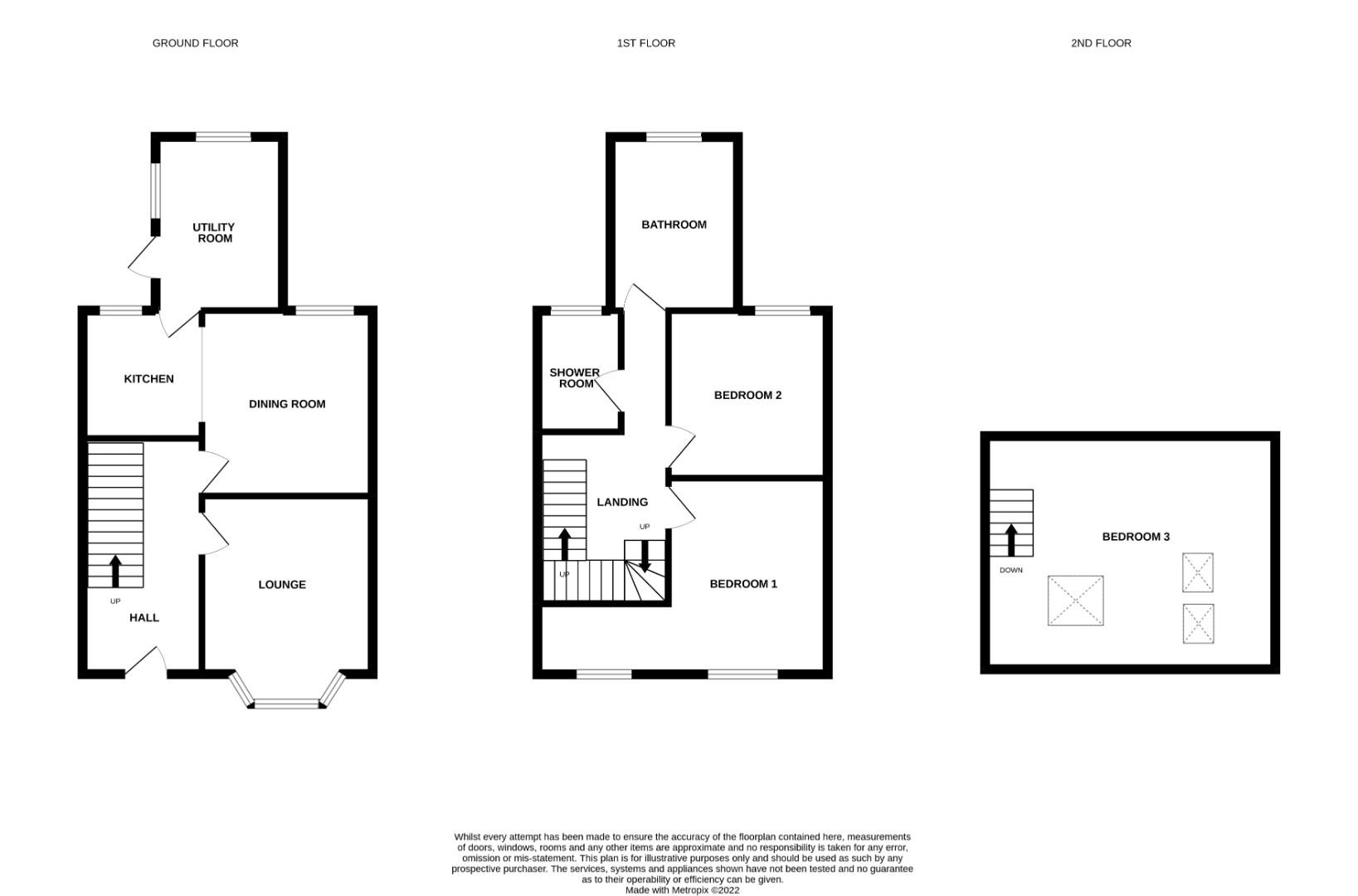
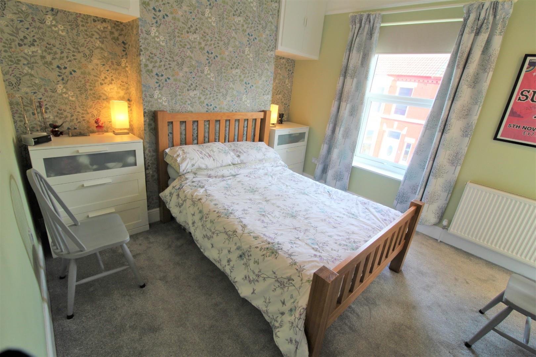
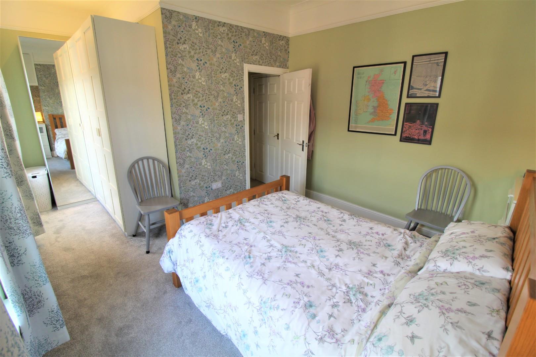
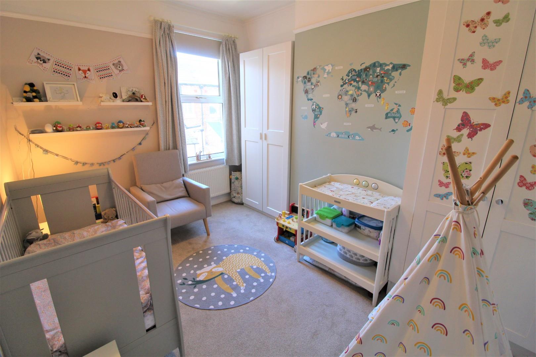
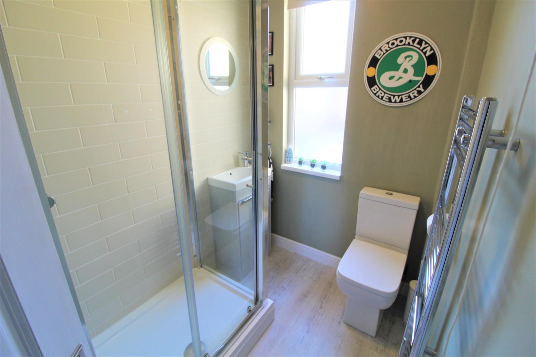
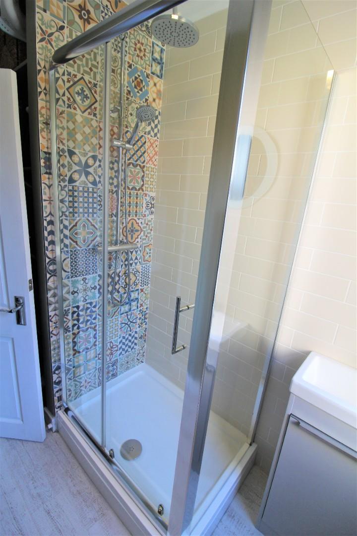
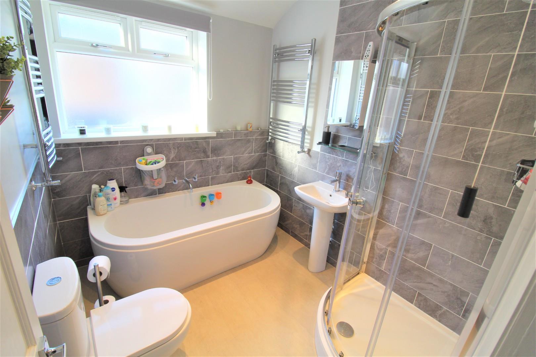
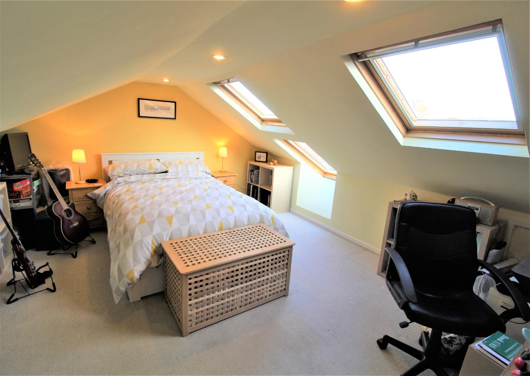
Are you looking for an OUTSTANDING three bedroom character property? Houses of this high standard of finish rarely come to the market. With contemporary décor throughout and upgraded by the present owner this is going to be a home that wont be available for long!!!!
Briefly comprising to the ground floor an entrance hall, lounge, dining room open plan to a STUNNING fitted kitchen with utility room. To the first floor there are 2 bedrooms, high specification shower room and a family bathroom. To the second floor there is good size converted loft room giving the 3rd bedroom. Outside there is courtyard with sunny aspect. With character features mixed with a modern twist this property is a credit to the current owners. Near to all local amenities including schools, shops and transport links, an internal inspection is HIGHLY RECOMMENDED.
Entrance Hall
Door to front aspect. Staircase to first floor. Under stairs storage. Radiator.
Lounge
3.74m x 4.26m (12' 3" x 14')
UPVC double glazed bay window to front aspect. Radiator. Coved ceiling and rose.
Rear Dining Room
3.90m x 2.79m (12' 10" x 9' 2")
UPVC double glazed window to rear aspect. Feature fireplace. Cast iron fireplace with living flame gas fire. Radiator. Open plan to:
Kitchen
2.75m x 3.83m (9' x 12' 7")
UPVC double glazed door to rear aspect. Range of wall and base units. Sink unit. Cooker point. UPVC double glazed window to rear aspect. Door to rear aspect.
Utility Room
3.51m x 2.18m (11' 6" x 7' 2")
Range of wall and base units. Sink unit. Plumbing for washing machine. UPVC double glazed windows to rear aspect. UPVC double glazed door to rear aspect.
First Floor
Bedroom One
3.35m x 3.48m (11' x 11' 5") Stretching to 5.79m to largest point.
UPVC double glazed windows to front aspect. Radiator.
Bedroom Two
2.87m x 3.10m (9' 5" x 10' 2")
UPVC double glazed window to rear aspect. Built in storage. Radiator.
Bathroom
2.40m x 2.13m (7'10 x 6'11")
Four piece bathroom suite comprising; panelled bath, separate shower, pedestal wash hand basin and a low level WC. UPVC double glazed window to rear aspect. Twin towel radiators.
Shower Room
2.36m x 1.57m (7'8" x 5'1")
UPVC Double Glazed window to rear aspect. Low level W/C. Vanity wash basin. Walk in shower. Tiled flooring to compliment. Towel radiator.
Second Floor
Bedroom Three
5.24m x 4.03m (17' 2" x 13' 3") 'Velux' windows x 3. Radiator. Storage space in the eaves.
Rear Courtyard
A good size and well presented with artificial turf and a sunny aspect.