 finding houses, delivering homes
finding houses, delivering homes

- Crosby: 0151 909 3003 | Formby: 01704 827402 | Allerton: 0151 601 3003
- Email: Crosby | Formby | Allerton
 finding houses, delivering homes
finding houses, delivering homes

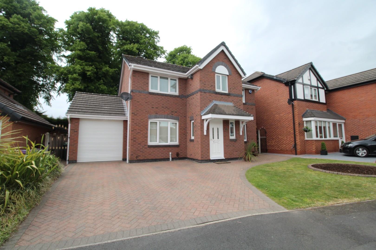
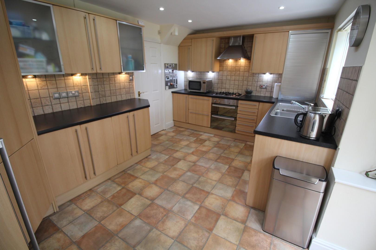
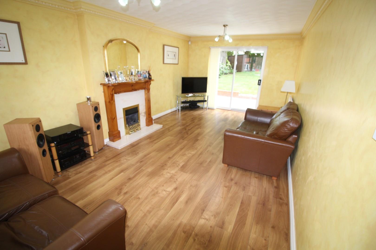
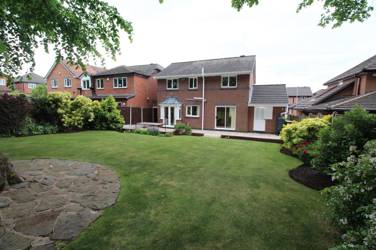
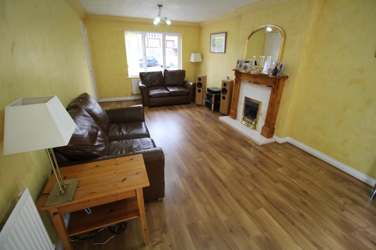
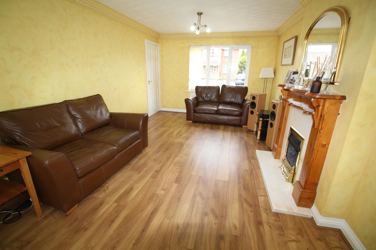
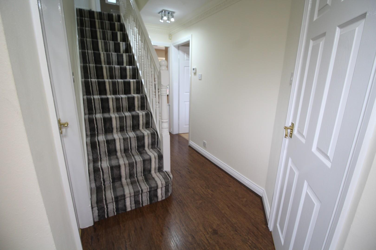
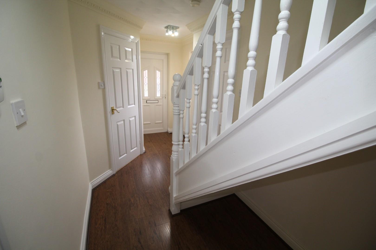
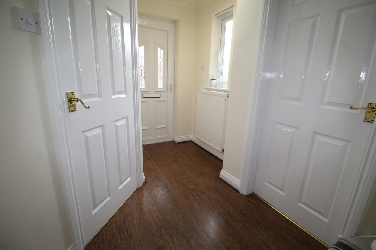
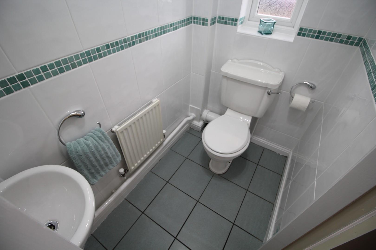
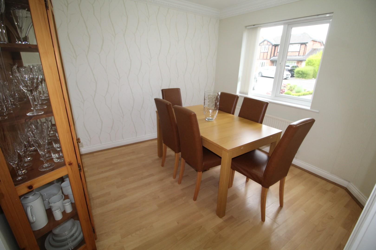
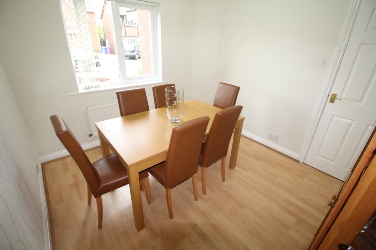
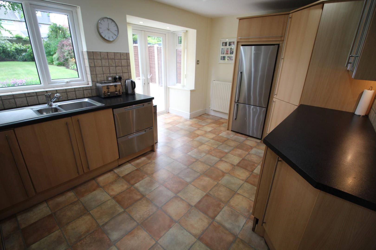
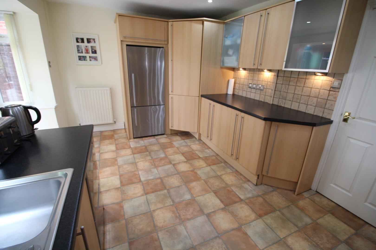
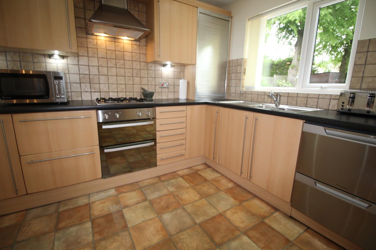
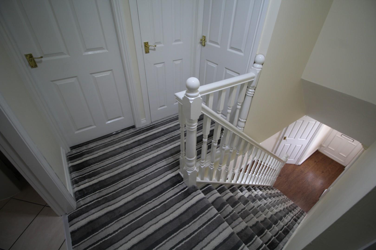
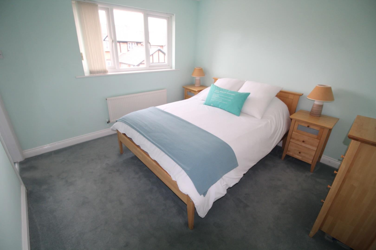
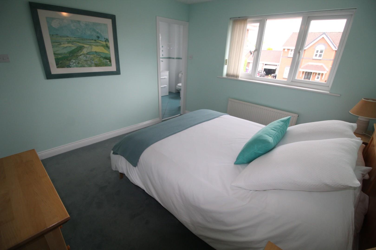
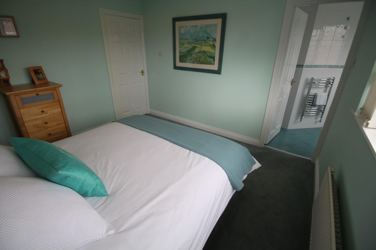
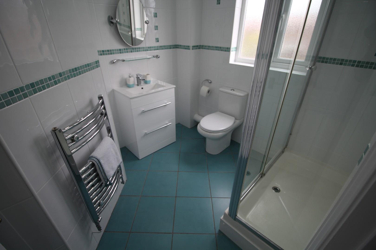
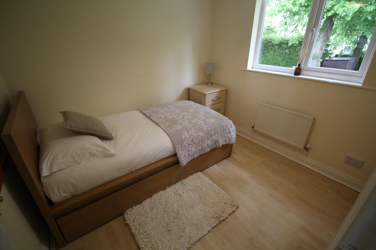
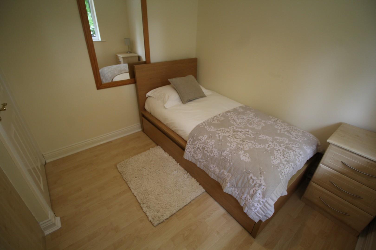
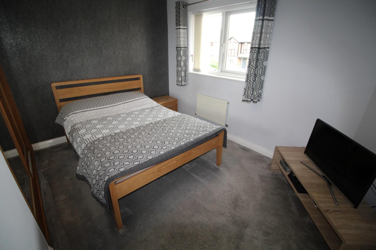
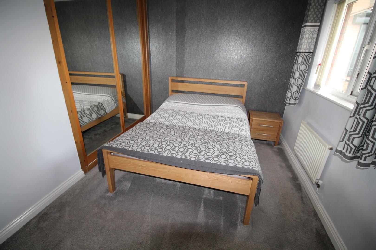

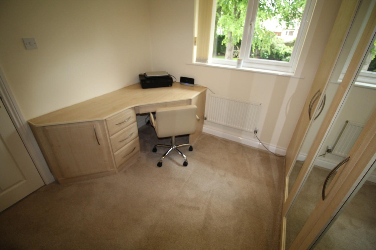
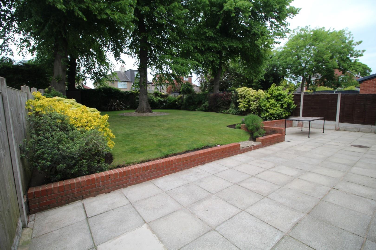
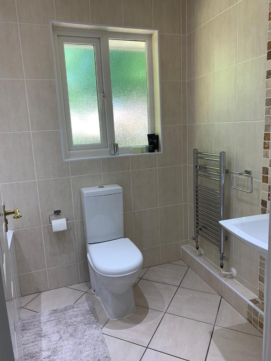
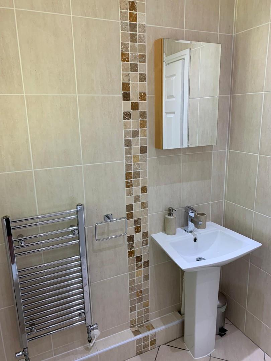
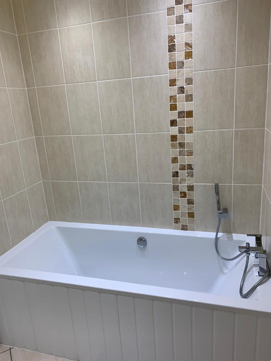
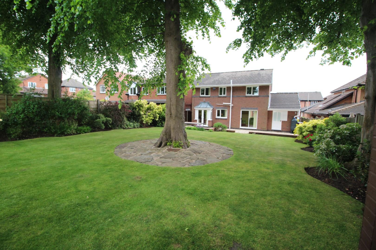
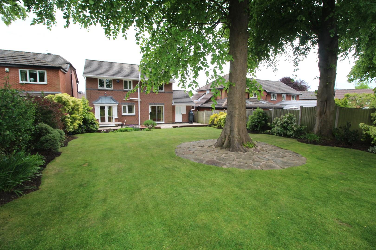
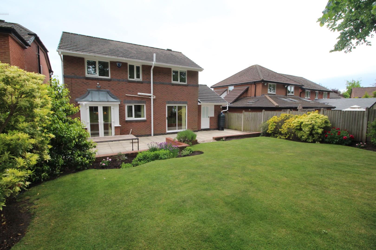
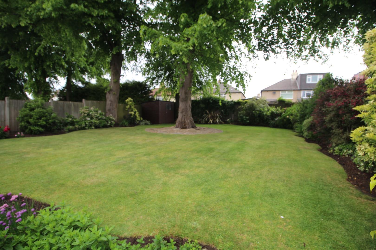
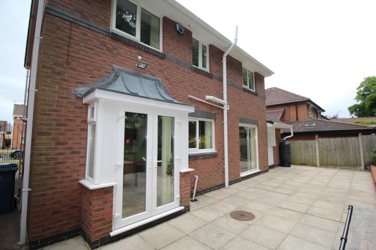
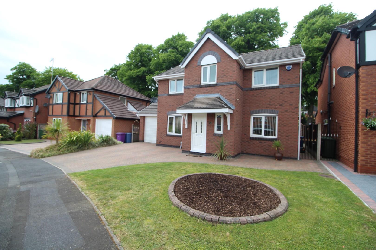
Abode are proud to be selected to bring to market this stunning detached family home. This detached home Iis ideally situated on a generous plot in Ambleside Road which can be accessed from Chalfont Road. This exclusive area is popular due to the excellent local schools, frequent public transport links and of course having the beautiful Calderstones Park within easy reach.
The entrance hall allows access to the beautifully appointed lounge, dining room. ground floor w/c and the stunning kitchen/family room. The kitchen is well planned with quality appliances, plenty of worktop space and an excellent range of wall and base units. Upstairs there are four generous double bedrooms, the master bedroom having an en-suite shower room. There is also a modern family bathroom.
Outside is truly breathtaking with a generous, beautifully stocked, landscaped garden. There is a paved patio with mature tree, shrub and flower borders. To the front is off road parking for two vehicles that leads to a garage.
With upvc double glazed door into hallway, laminate flooring, radiator, side window, alarm panel and under stairs storage area.
With low level toilet, wash hand basin, tiled walls and floor and a radiator.
With upvc double glazed window to the front elevation, sliding patio doors out to rear, laminate flooring, gas living flame with feature surround, television point and two radiators.
With upvc double glazed window to the front elevation, laminate flooring and a radiator.
Fitted kitchen with matching wall and base units, laminate roll top work surfaces with tiled splash back. 1 and 1/2 bowl sink and drainer unit with mixer tap. Integrated double oven with hob and extractor, Integrated dishwasher, housing for fridge freezer, spot lights, space for table and chairs. Door leading out to rear garden.
With loft access and a radiator.
With upvc double glazed window to the front elevation, radiator and door to en-suite.
With large walk in shower cubicle and electric shower, low level toilet, enclosed wash basin with drawers below, towel radiator, ceiling spotlights and upvc double glazed window to the front.
With upvc double glazed window to the front elevation, fitted wardrobes, built in store cupboard, television point and a radiator.
With upvc double glazed window tot the rear elevation, fitted wardrobes, matching desk unit and a radiator.
With upvc double glazed window to the rear elevation, radiator, laminate flooring and fitted wardrobes.
Stunning bathroom with deep fill bath with mixer tap and hand held shower, wash , towel radiator, ceiling spotlights, wash hand basin with mixer tap, low level toilet, tiled walls and floor and upvc double glazed window to the rear elevation.
Outside is truly breathtaking with a generous, beautifully stocked, landscaped garden. There is a paved patio with mature tree, shrub and flower borders. To the front is off road parking for two vehicles that leads to a garage.