 finding houses, delivering homes
finding houses, delivering homes

- Crosby: 0151 909 3003 | Formby: 01704 827402 | Allerton: 0151 601 3003
- Email: Crosby | Formby | Allerton
 finding houses, delivering homes
finding houses, delivering homes

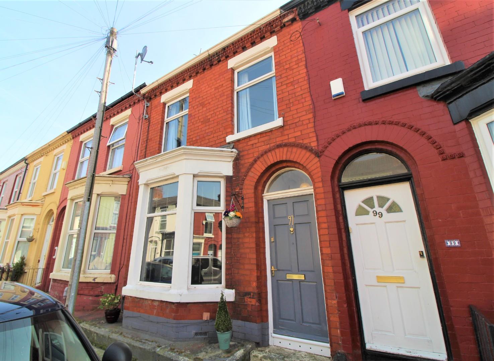
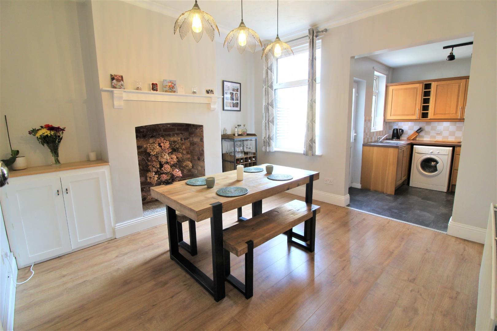
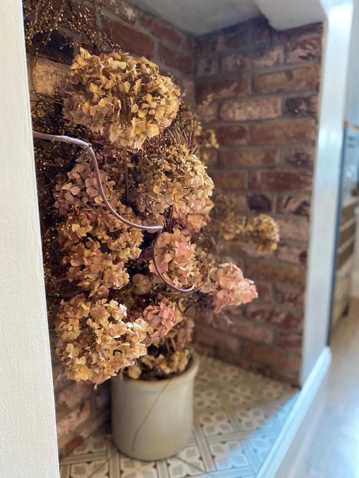
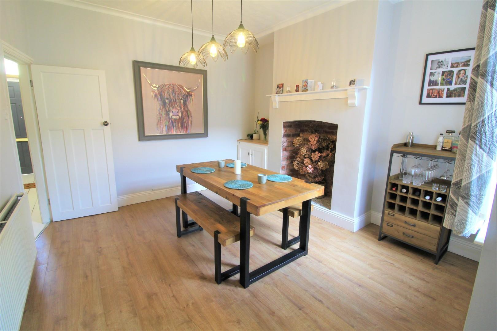
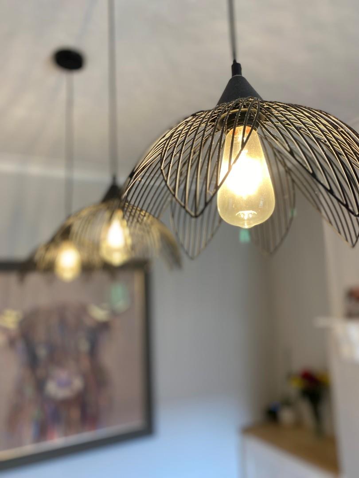
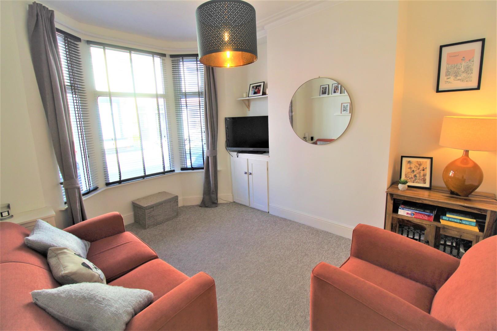
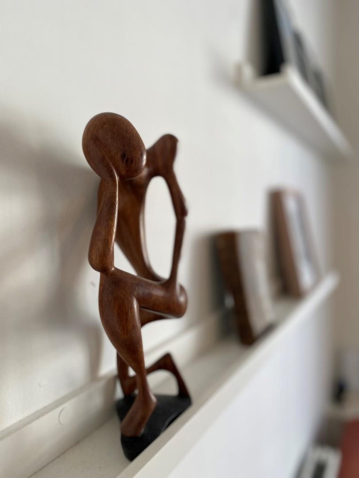
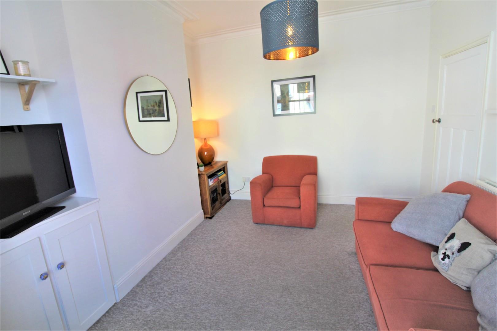
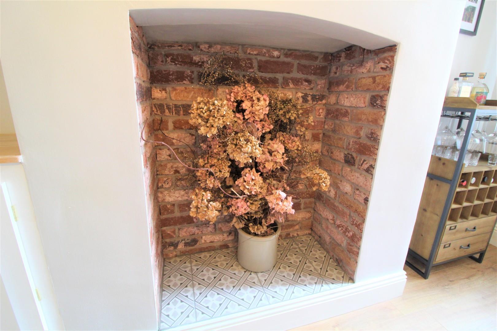
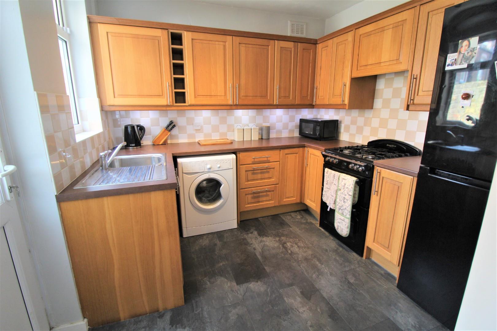
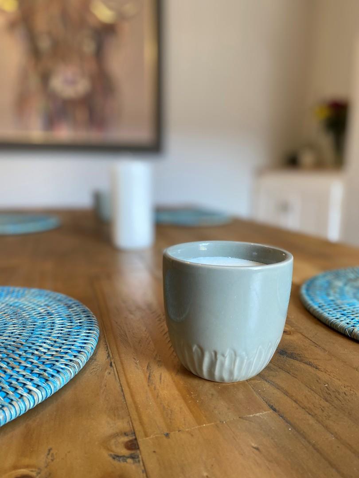
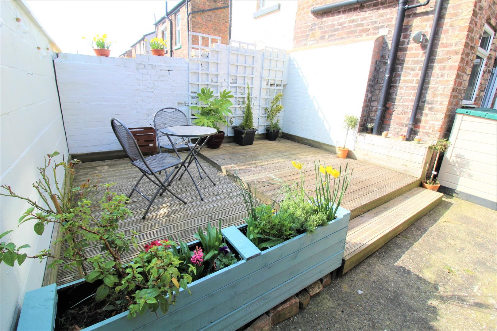
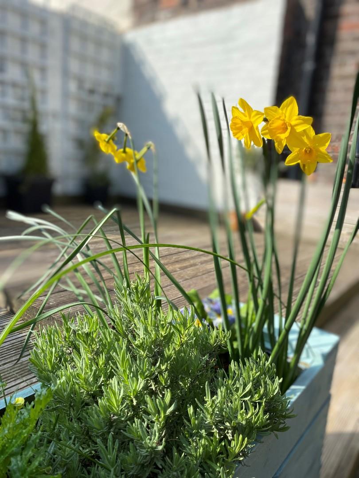
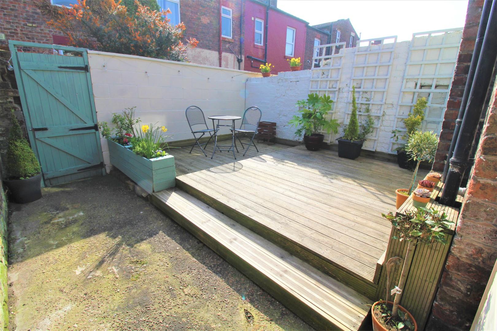
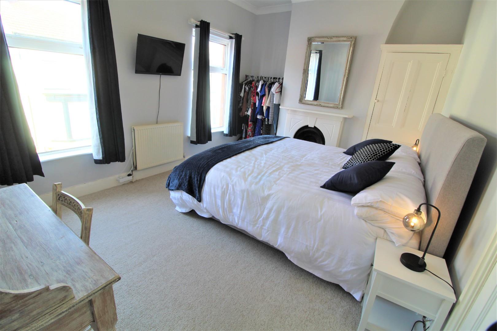
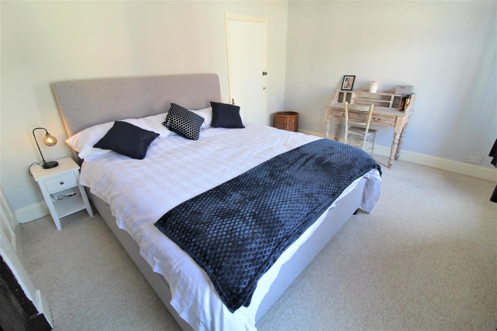
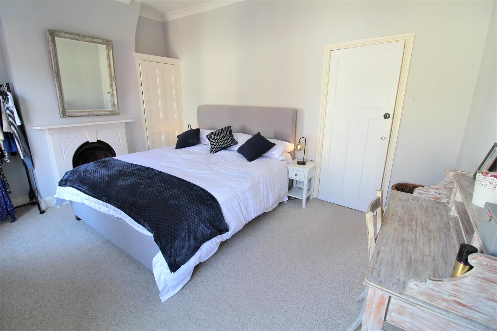
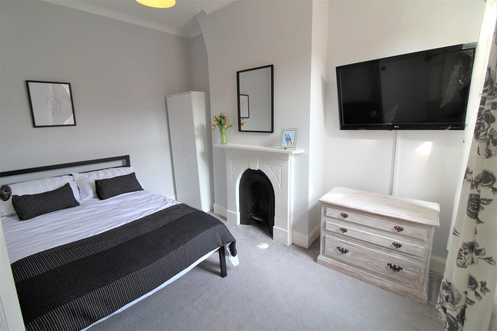
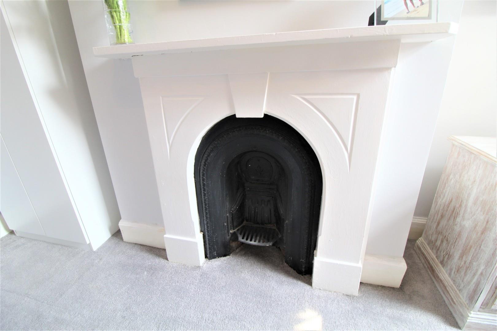
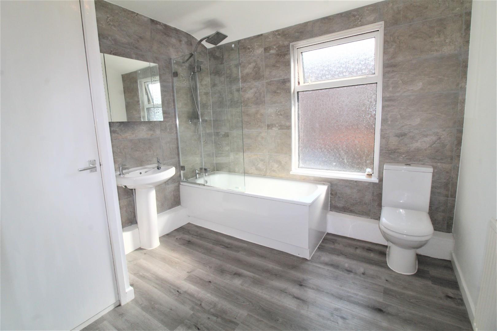
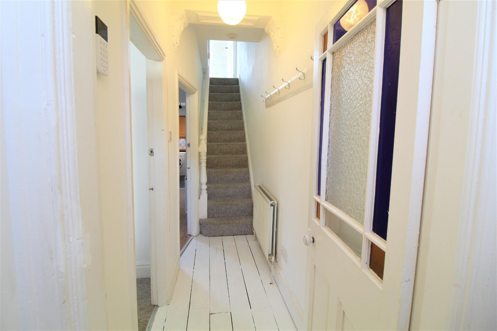
If you’ve been waiting for your next home near Sefton Park and Otterspool then this OUTSTANDING 2 bed terrace could be the PERFECT home for you. IMMACULATE THROUGHOUT, with good size rooms and a popular location, ABODE’S advice is it’ll be hard to better.
Comprising of a vestibule, entrance hall, lounge, dining room and kitchen. To the first floor there are 2 double bedrooms and a good size family bathroom. Outside to the rear is a court yard. The property is within walking distance of Sefton Park and nearby Lark Lane with all its amenities including shops, bars and restaurants. There are also great transport links in the area including train and bus links. An internal inspections is HIGHLY RECOMMENDED for this home being sold with NO CHAIN.
GROUND FLOOR
Timber door to: Vestibule entrance with window, coved ceiling. Timber door with glazed insert panels to: Entrance Hall with coved ceiling, central heating radiator, staircase to first floor.
LOUNGE - 12' 10'' into bay x 11' 2'' into alcove (3.92m x 3.41m)
With coved ceiling, ceiling rose, central heating radiator, service cupboard, double glazed bay window'
DINING ROOM - 12' 2'' x 11' 8'' into alcove (3.72m x 3.58m)
Laminate flooring, double glazed window, central heating radiator, coved ceiling opens into kitchen.
KITCHEN - 9' 1'' x 8' 4'' (2.79m x 2.56m)
Range of base, wall and drawer units with worktops incorporating a stainless steel sink unit and mixer tap, gas cooker point, plumbing for washing machine, integrated dishwasher, tile effect laminate flooring, extractor fan, part tiled walls, double glazed window. Double glazed external door.
FIRST FLOOR
LANDING
Access to loft, fitted store cupboard.
BEDROOM 1 - 14' 7'' into alcove x 10' 11'' (4.45m x 3.35m)
Two double glazed windows, coved ceiling, central heating radiator, feature fireplace, built-in cupboard.
BEDROOM 2 - 12' 2'' x 9' 6'' into alcove (3.71m x 2.92m)
Double glazed window, coved ceiling, central heating radiator, feature fireplace.
BATHROOM/WC - 9' 1'' x 8' 4'' (2.78m x 2.56m)
Low level wc, pedestal wash basin, bath with shower and screen above, fitted cupboard housing central heating boiler, part tiled walls, double glazed window, central heating radiator.
OUTSIDE
There is a walled and gated yard to the rear of the property which has a timber decking area and rear access gate.