 finding houses, delivering homes
finding houses, delivering homes

- Crosby: 0151 909 3003 | Formby: 01704 827402 | Allerton: 0151 601 3003
- Email: Crosby | Formby | Allerton
 finding houses, delivering homes
finding houses, delivering homes

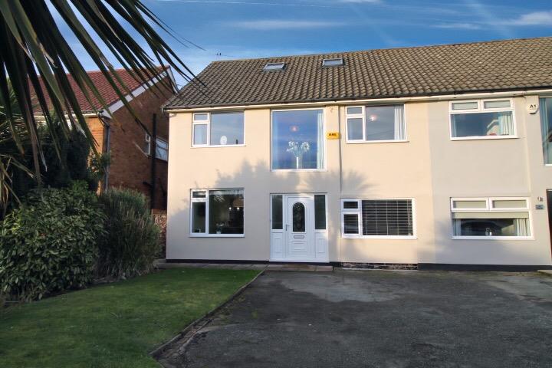
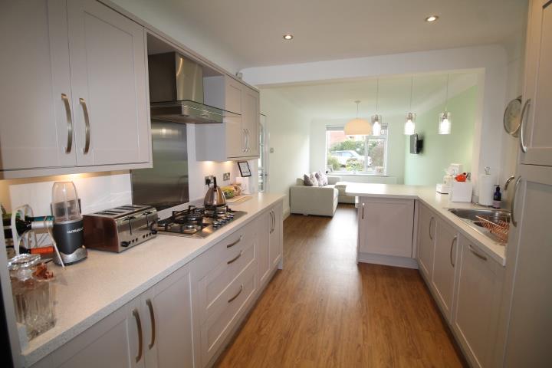
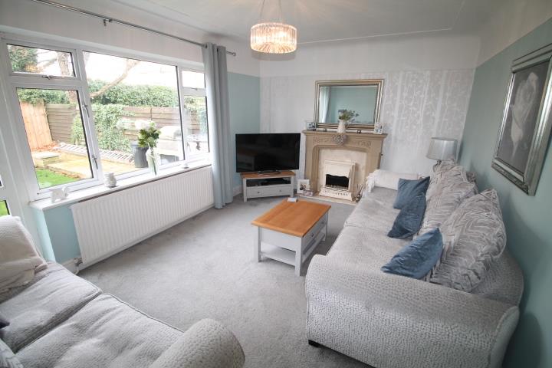
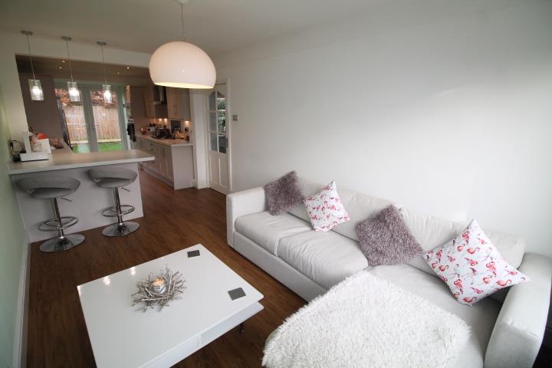
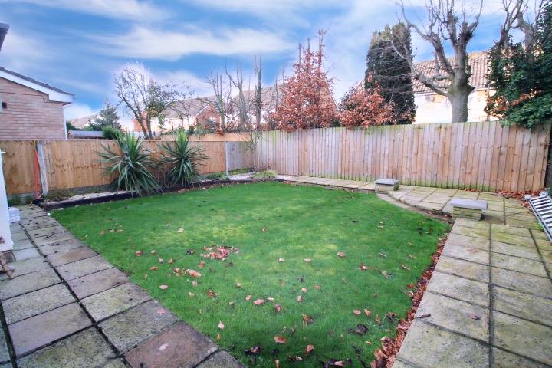
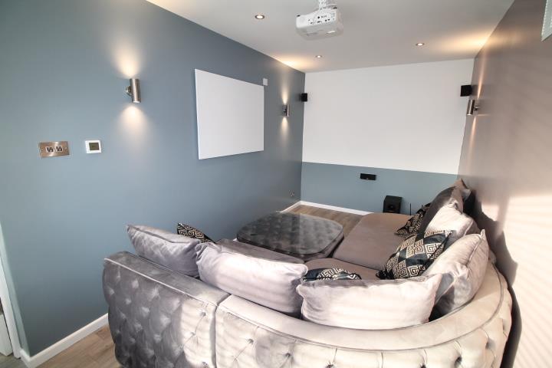
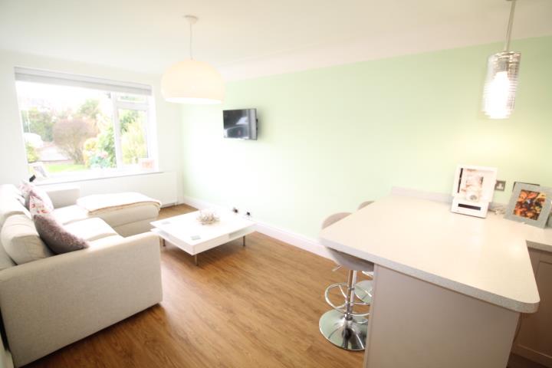

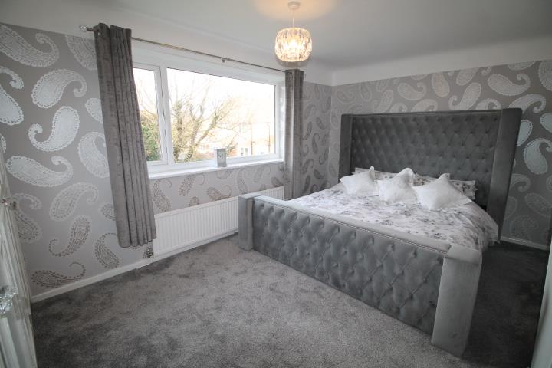
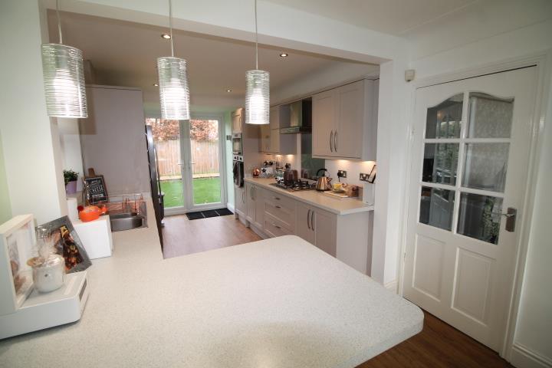
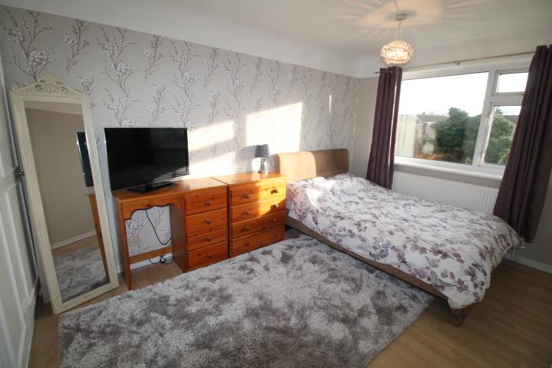
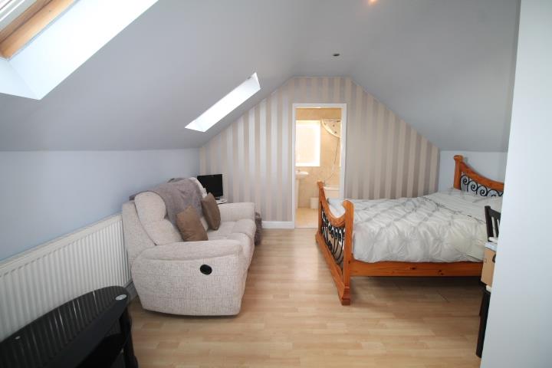
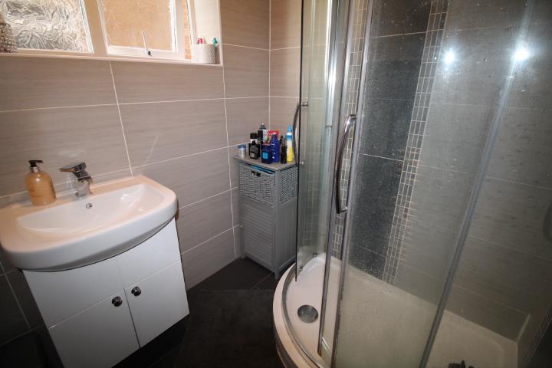
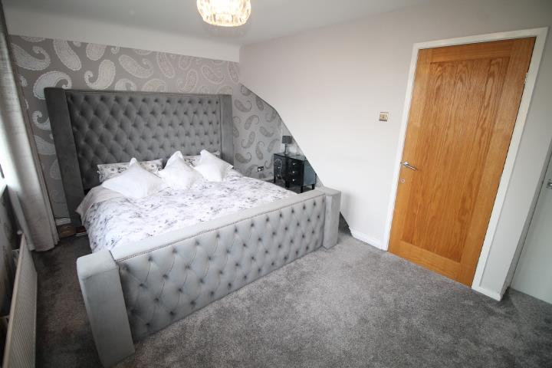
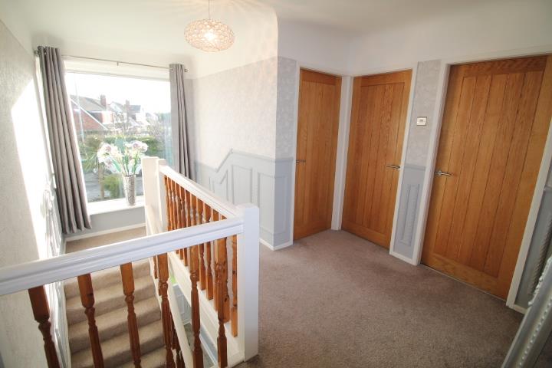
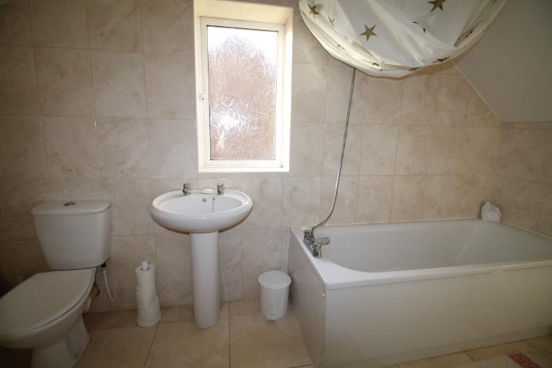
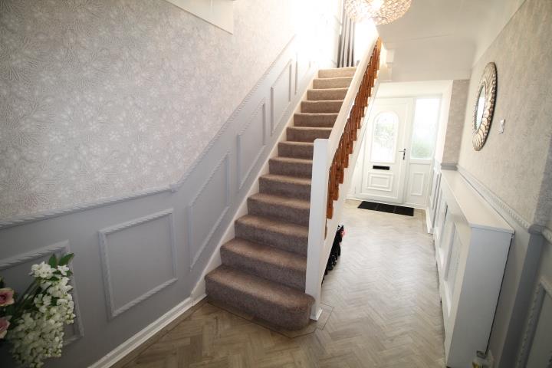
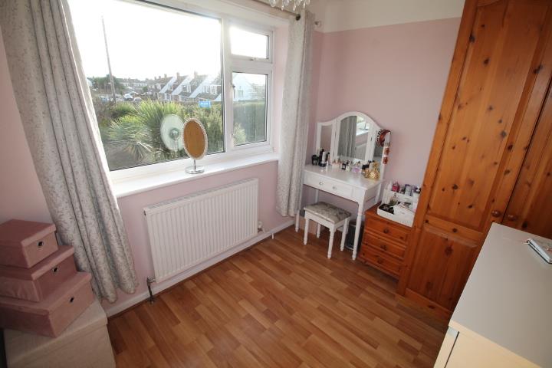
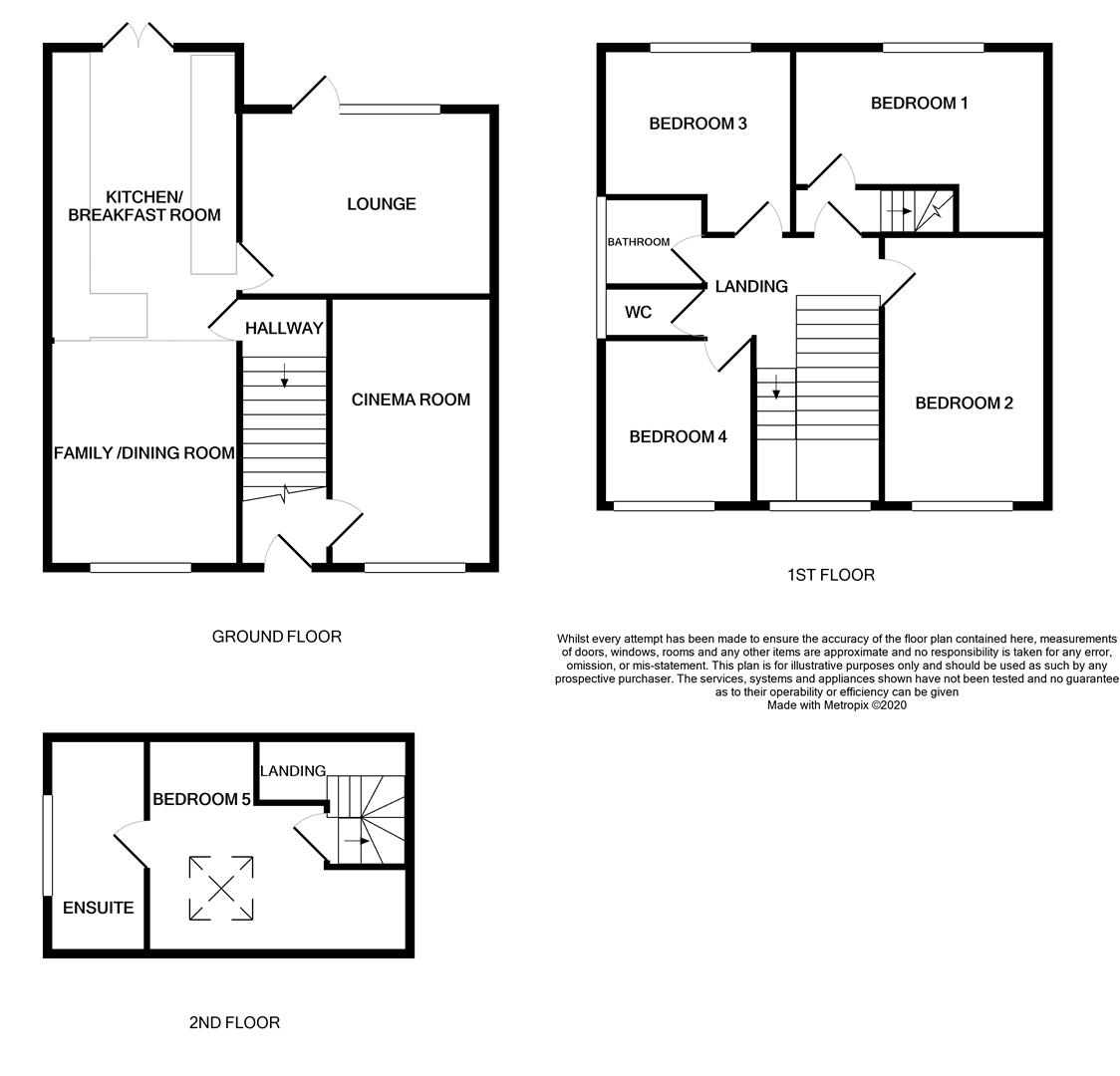
Such a beautiful family home. Just tucked away off Altcar Road, this spacious five bedroom home is ideal for any buyer wanting a good sized home within a popular location and having the benefit of being nicely decorated and ready to move in. Within a short stroll away are some of Formby’s finest schools – both primary and secondary, Formby village within selection of bars, shops and restaurants and excellent transport links.
This excellent home briefly comprises of entrance hallway, lounge, open plan kitchen/dining/family room and sitting/cinema room to the ground floor together with five spacious bedrooms, contemporary shower room with separate WC and en-suite bathroom to the first and second floors. Outside is a lovely garden to the front and rear with private aspect to the front. Driveway affording parking for cars.
UPVC double glazed entrance door and window. Radiator. Stairs to first floor.
UPVC double glazed French door and window leading to garden. Living flame effect fire with surround. Radiator.
UPVC double glazed window to front, wood effect flooring. Modern style wall mounted radiator.
UPVC double glazed window, Karndean flooring. Radiator. Opening to:
Beautiful modern kitchen units comprising of worktops inset with stainless steel sink sink unit with splash backs. Integrated dishwasher and washing machine. Space for American style fridge/freezer. Electric oven, built in microwave. Gas hob with extractor fan over. Plinth unit heating. Karndean flooring. UPVC double glazed French doors leading to garden. Breakfast bar area,
UPVC double glazed picture window. Stairs to second floor.
UPVC double glazed window, radiator. Fitted wardrobes.
UPVC double glazed window, radiator. Fitted wardrobes. Wood effect flooring.
UPVC double glazed window, radiator. Wood effect flooring.
UPVC double glazed window, radiator. Wood effect flooring.
Modern shower cubicle, Wash hand basin inset into vanity unit. Tiled walls and flooring, radiator/towel rail. UPVC double glazed window to side.
Low level WC, tiled walls and flooring. UPVC double glazed window.
Velux skylight window, wood effect flooring, radiator. Loft storage.
White suite comprising of panel bath with shower over, low level WC, wash hand basin. Tiled walls and flooring. UPVC double glazed window,.
The rear garden of the property is laid to lawn with mature borders. Paved patio areas. Timber gate to side leading to front.
Front garden - laid to lawn. Driveway affording parking spaces for several cars.