 finding houses, delivering homes
finding houses, delivering homes

- Crosby: 0151 909 3003 | Formby: 01704 827402 | Allerton: 0151 601 3003
- Email: Crosby | Formby | Allerton
 finding houses, delivering homes
finding houses, delivering homes

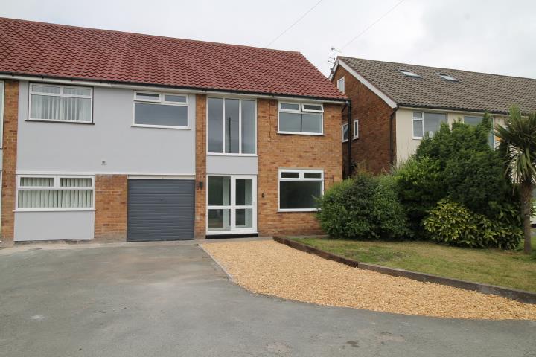
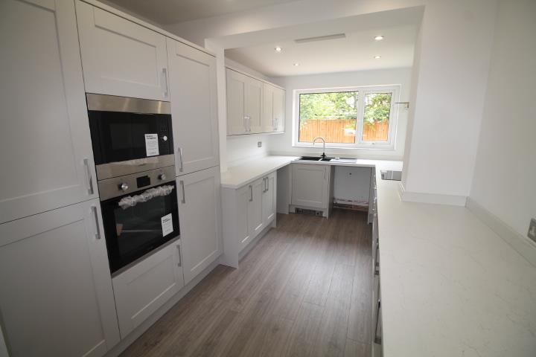
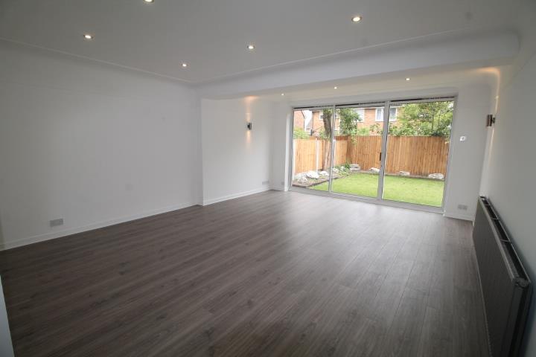
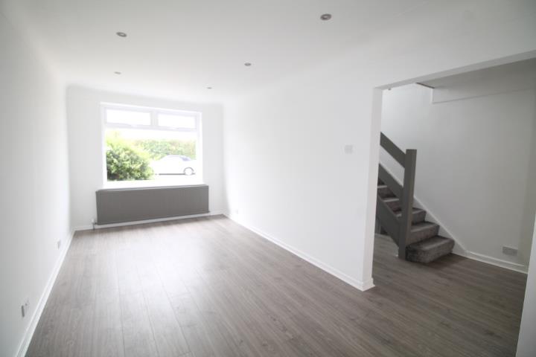
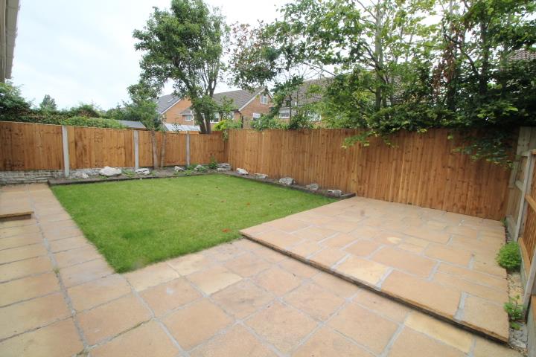
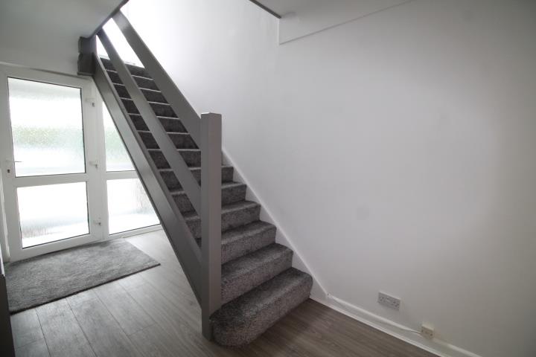
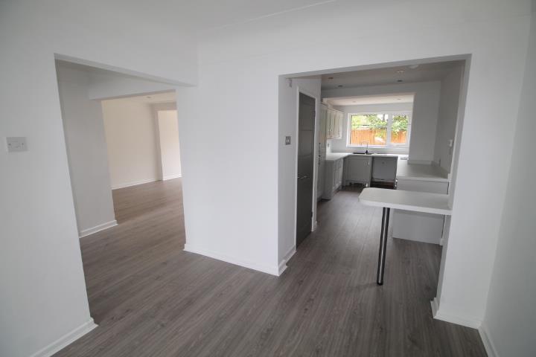
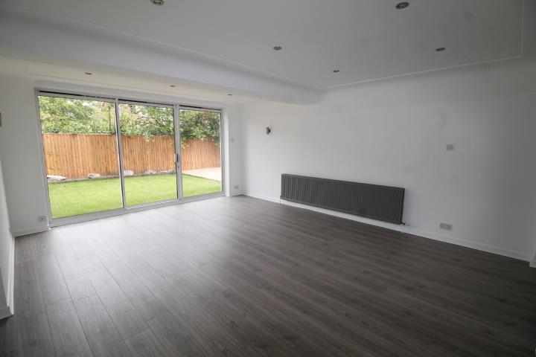
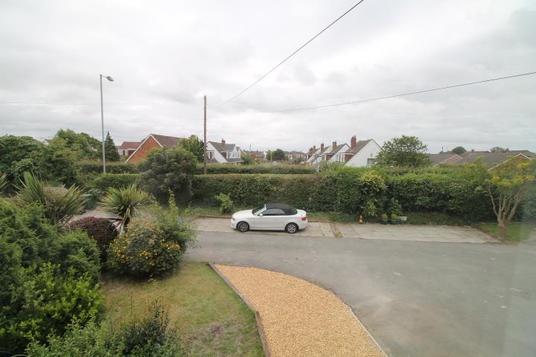
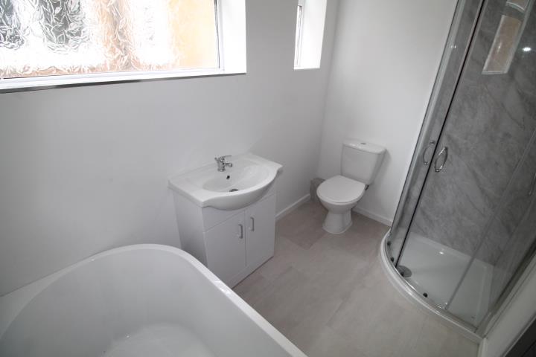
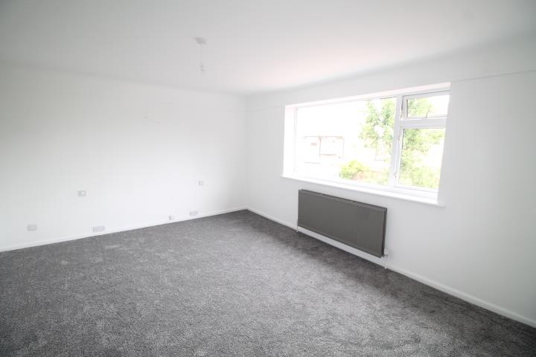
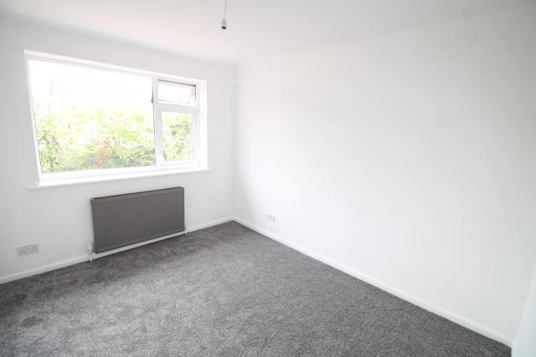
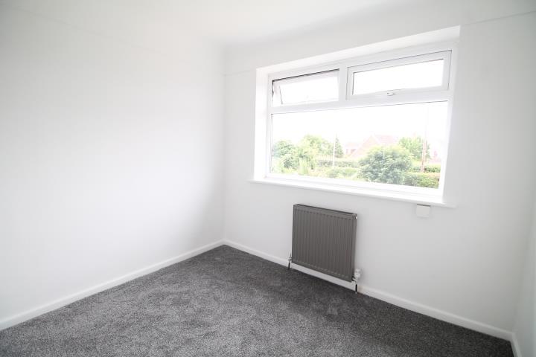
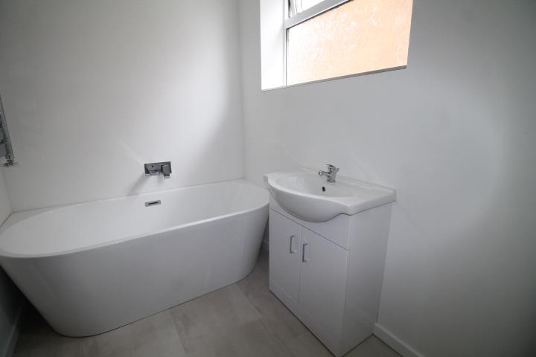
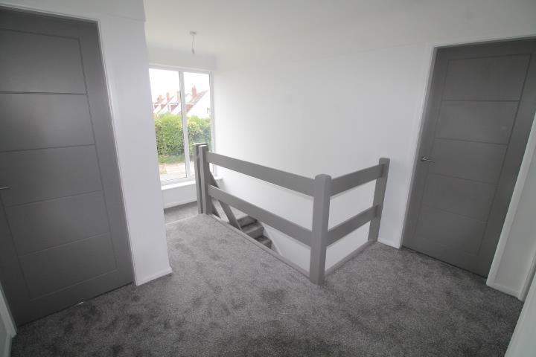
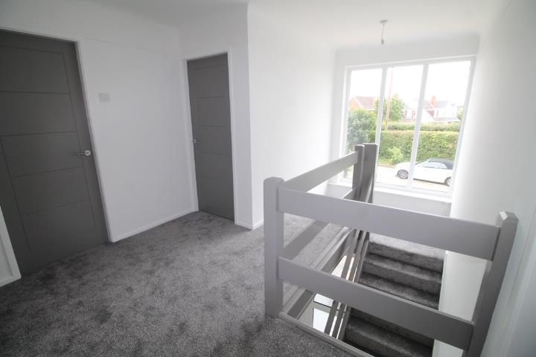
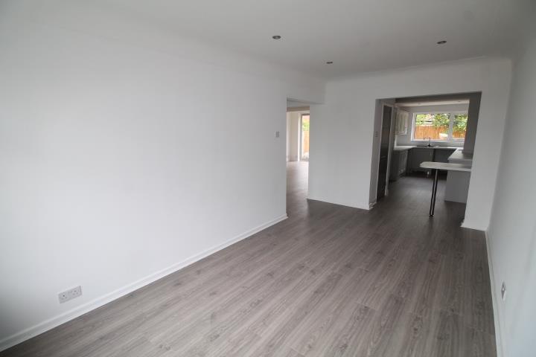
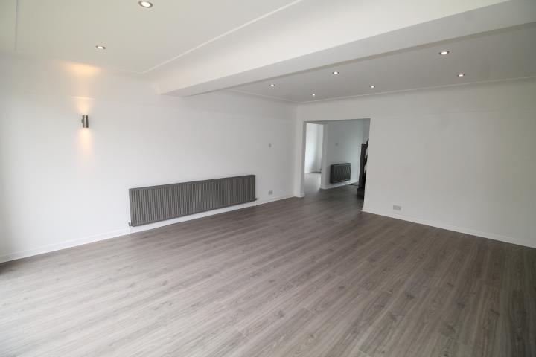
WOW FACTOR………..
What an amazing family four double bedroom home this is. Having been completely renovated to offer a contemporary way of living whilst offering a spectacular amount of space, Abode highly recommend to catch this property quickly before it sells. Altcar Road offers a quiet setting giving any buyer a private aspect whilst being a short stroll to Formbys finest schools, village and transport links.
The property briefly comprises of entrance porch, open hallway, extended lounge, sitting/dining room, magnificent kitchen/breakfast room and WC to the ground floor together with four double bedrooms and contemporary bathroom to the first floor. Outside is a rear garden, integral garage with good sized driveway and further parking space to the front. The property has been installed with UPVC double glazing and a gas central heating boiler. The property is sold with NO CHAIN.
WOW FACTOR...……..
What an amazing family four double bedroom home this is. Having been completely renovated to offer a contemporary way of living whilst offering a spectacular amount of space, Abode highly recommend to catch this property quickly before it sells. Altcar Road offers a quiet setting giving any buyer a private aspect whilst being a short stroll to Formbys finest schools, village and transport links.
The property briefly comprises of entrance porch, open hallway, extended lounge, sitting/dining room, magnificent kitchen/breakfast room and WC to the ground floor together with four double bedrooms and contemporary bathroom to the first floor. Outside is a rear garden, integral garage with good sized driveway and further parking space to the front. The property has been installed with UPVC double glazing and a gas central heating boiler. The property is sold with NO CHAIN.
UPVC double glazed entrance door, tiled flooring. Door leading to garage.
Glazed door and window, radiator. Wood effect flooring. Open staircase to first floor.
5.88m x 4.78m (19' 3" x 15' 8") Double glazed sliding patio doors leading to garden. Wall light points, radiators. Wood effect flooring.
5.42m x 2.84m (17' 9" x 9' 4") UPVC double glazed window, radiator. Wood effect flooring, opening to:
6.25m x 3.05m (20' 6" x 10') Newly installed units comprising of marble effect worktops inset with acrylic sink unit with splash backs. Integrated fridge and freezer. Plumbing for washing machine, space for dryer. Electric hob with extractor fan over. Electric oven and separate microwave. Gas central heating boiler. UPVC double glazed window to rear, door to side. Wood effect flooring. Breakfast bar area.
Low level WC, wash hand basin. Tiled walls.
Low level WC, wash hand basin. Tiled walls.
4.10m x 4.84m (13' 5" x 15' 11") UPVC double glazed window, radiator. Cupboard housing water tank.
4.64m x 3.21m (15' 3" x 10' 6") UPVC double glazed window, radiator.
4.17m x 2.74m (13' 8" x 9') UPVC double glazed window, radiator.
2.70m x 2.74m (8' 10" x 9') UPVC double glazed window, radiator.
White modern suite comprising of bath with feature waterfall tap. Low level WC, wash hand basin. Separate shower cubicle. Tiled walls and flooring. UPVC double glazed window. Radiator/towel rail.
Rear garden offering sunny aspects. Laid to lawn with paved patio areas with borders. Gate leading to front.
Front garden - laid to lawn with mature shrubs. Pebbled and paved driveway affording parking for cars. Additional parking space to front.
Up and over door, accessed via driveway. Door to main house. Utility area to rear.