 finding houses, delivering homes
finding houses, delivering homes

- Crosby: 0151 909 3003 | Formby: 01704 827402 | Allerton: 0151 601 3003
- Email: Crosby | Formby | Allerton
 finding houses, delivering homes
finding houses, delivering homes

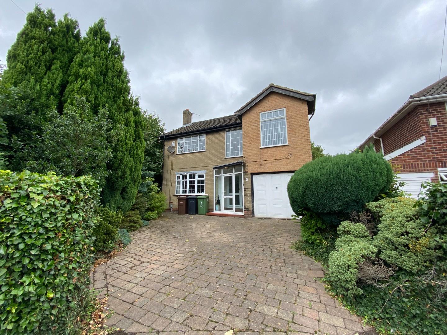
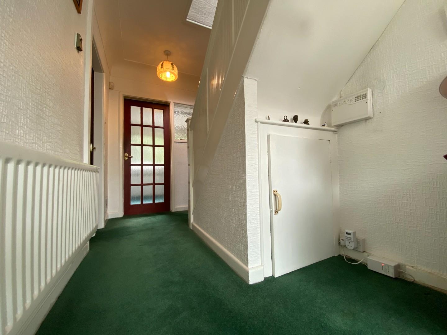
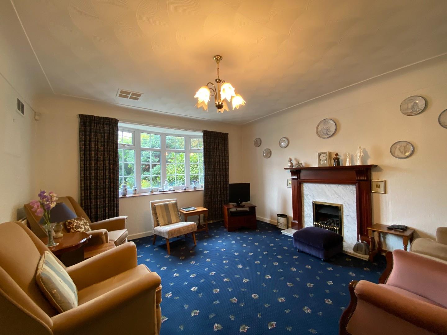
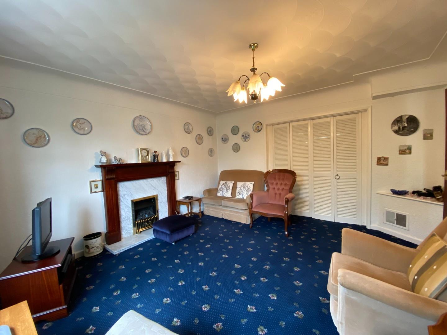
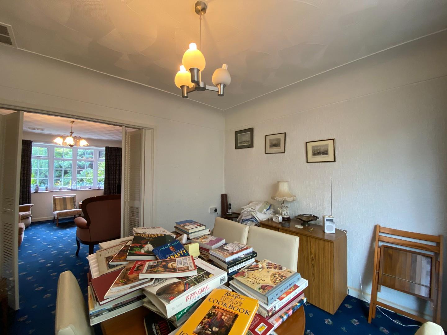
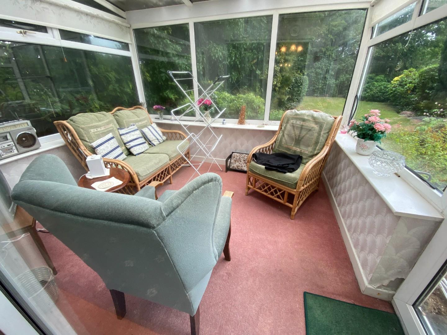
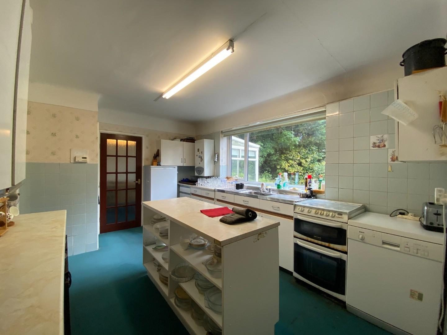
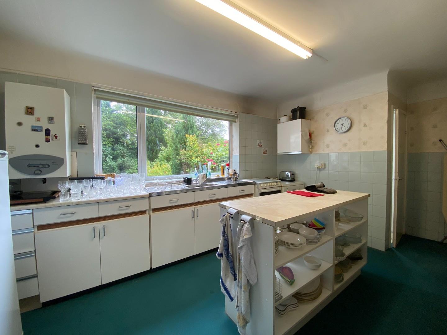
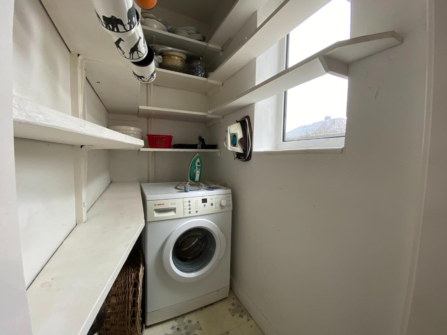
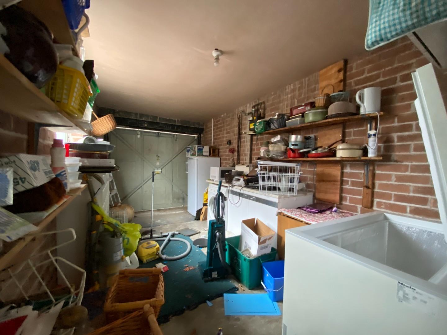
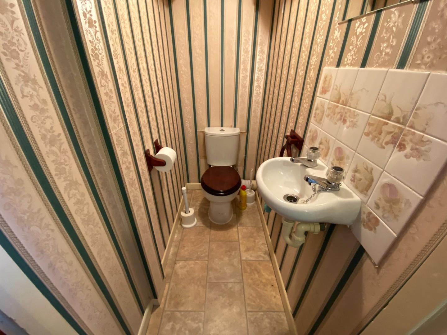
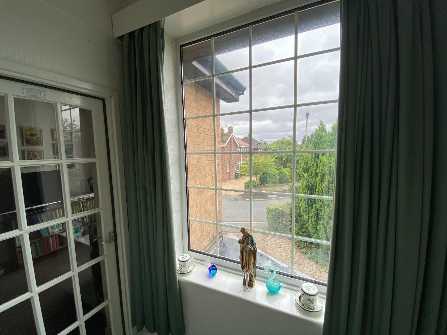
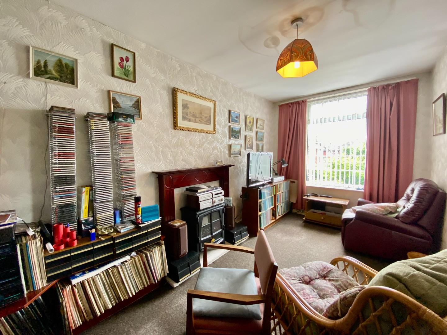
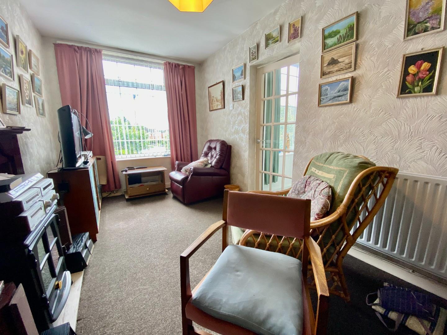
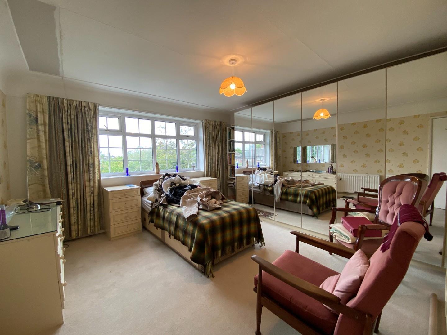
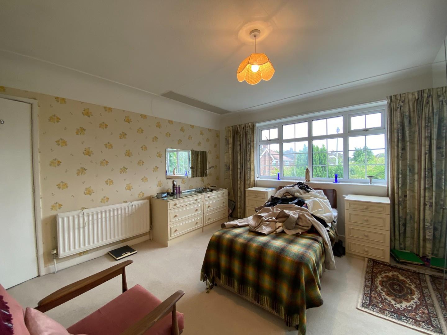
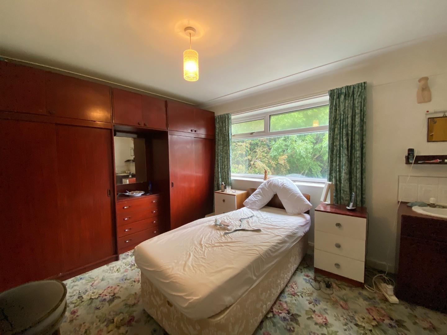
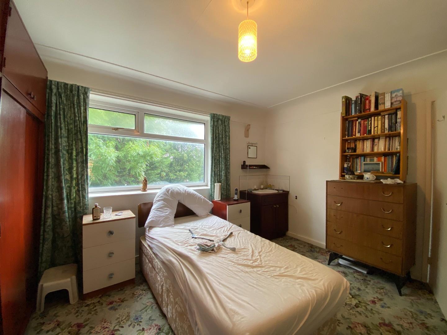
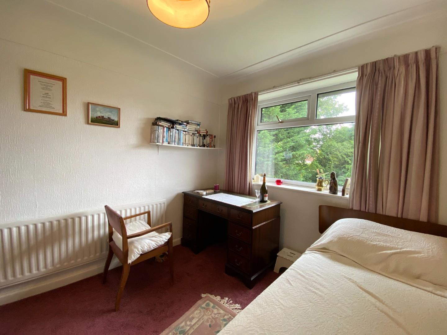
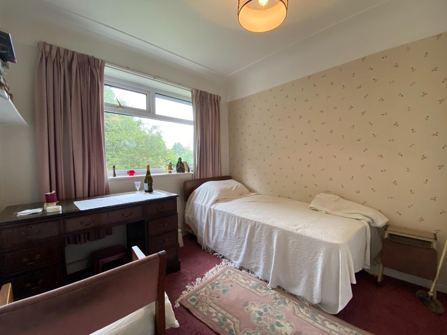
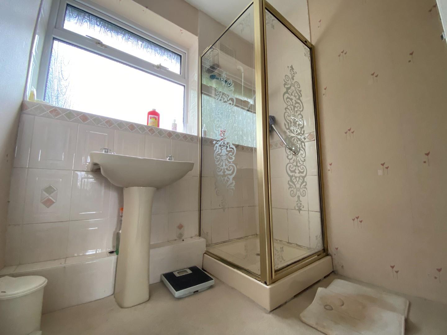
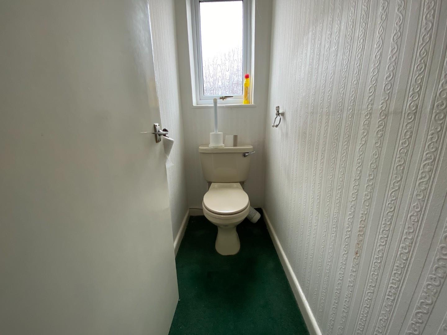
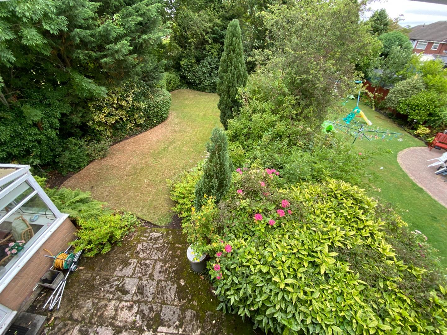
Abode are pleased to present this unique FOUR BEDROOM DETACHED HOUSE situated in a prime location in Lydiate. The property is offered for sale with the benefit of vacant possession and an internal inspection will reveal the accommodation has a good square footage and potential to refurbish through out and make into a gorgeous family home. The property briefly comprises a porch, reception hallway, a bright front lounge with doors opening to rear dining room, there is also access to a conservatory with views over the rear garden. Whilst the kitchen needs complete modernisation there is ample of space to work with. There is also access to the garage and small utility room.
Upstairs there is a split level with one bedroom on first level and then a further three bedrooms on the next level. There is also a separate shower room and separate WC. Externally the property has a driveway for two cars and the rear garden is mainly laid to lawn with mature borders and a patio area. The location is highly desirable and the home is ideally positioned for access to the abundance of shops and a short drive away and excellent transport links via the nearby M58 and M57 motorways, plus the railway network, to ensure ease of access to major cities such as Manchester and Liverpool.
Freehold
Council Tax Band D
UPVC double glazed door with floor to ceiling windows and tiled floor.
Entrance door, radiator, electric cupboard under the stairs, stairs leading to upper floors.
Downstairs WC, hand wash basin, tiled floors, shelves and hooks.
UPVC Double glazed bay windows with front aspect, radiator, gas fire with surround, doors opening to:-
Radiator, sliding doors to conservatory and separate access to kitchen.
UPVC Double glazed window, access to garden.
Large UPVC double glazed window with rear aspect. Wall, drawer and base units, boiler, space for oven and fridge/freezer, part tiled walls and storage cupboard.
UPVC Double glazed window, space for plumbing.
Large UPVC Double glazed window with front aspect, access to first bedroom and two storage cupboards.
Large UPVC Double glazed window with front aspect, radiator, feature fire surround.
UPVC Double glazed window with front aspect, radiator and built in wardrobes.
UPVC Double glazed window with rear aspect, radiator and built in wardrobes.
UPVC Double glazed window with rear aspect, radiator and built in wardrobes.
UPVC Double glazed window with rear aspect, part tiled walls, shower cubicle and extractor fan.
UPVC Double glazed window and separate WC.
Electricity and access to garden.
Paved driveway for at least two cars.
Well established garden and mature boarders, not overlooked.