 finding houses, delivering homes
finding houses, delivering homes

- Crosby: 0151 909 3003 | Formby: 01704 827402 | Allerton: 0151 601 3003
- Email: Crosby | Formby | Allerton
 finding houses, delivering homes
finding houses, delivering homes

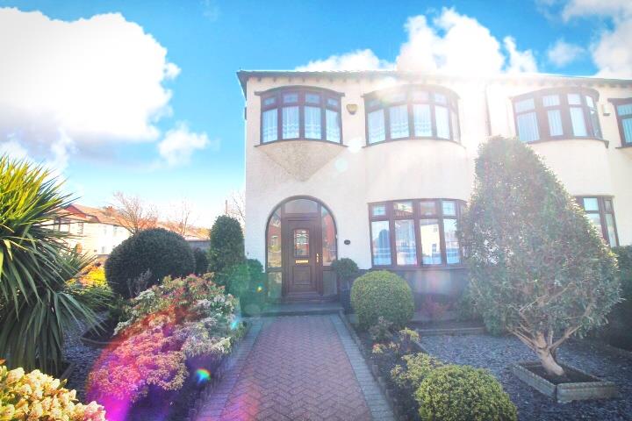
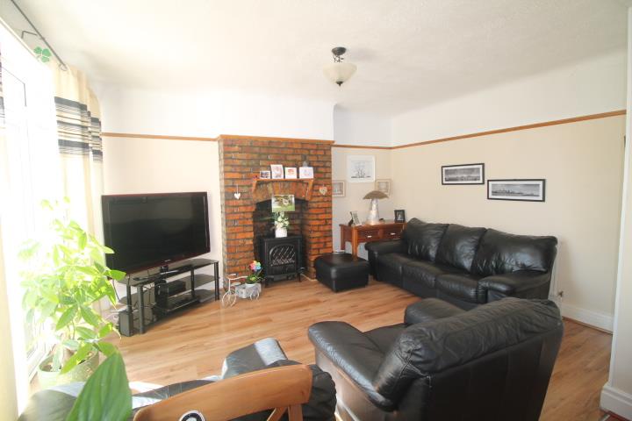
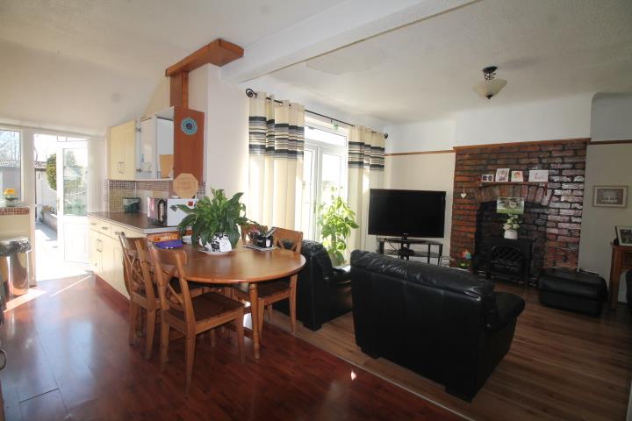
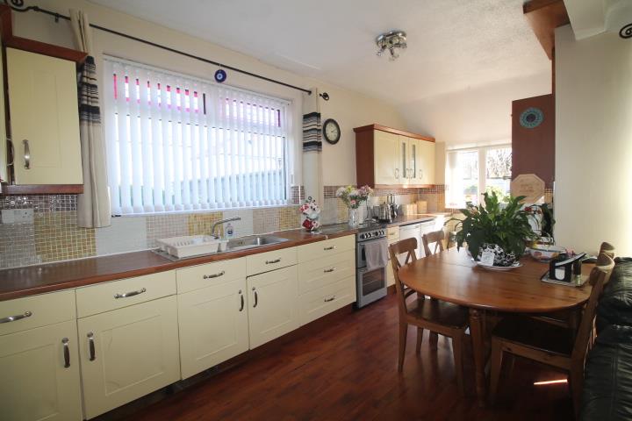
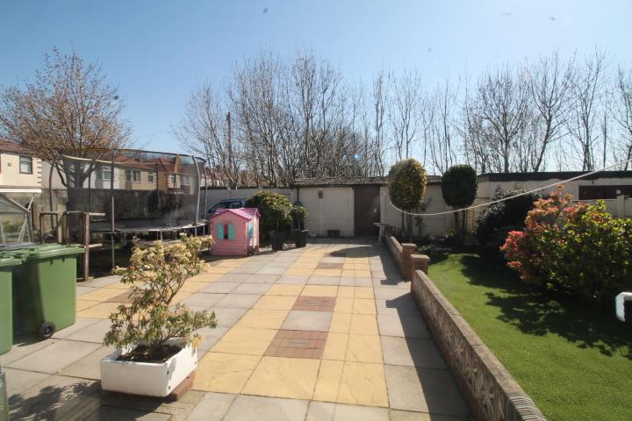
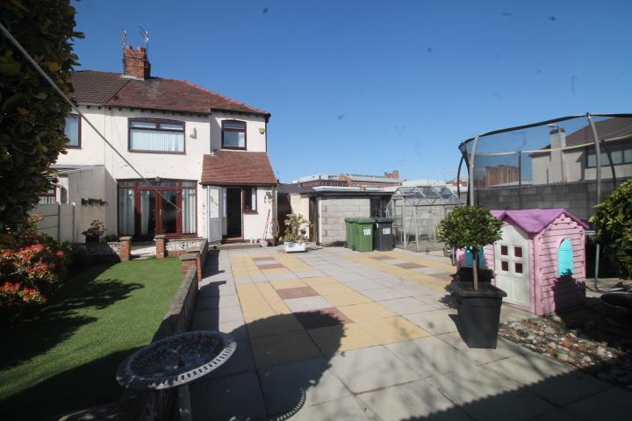
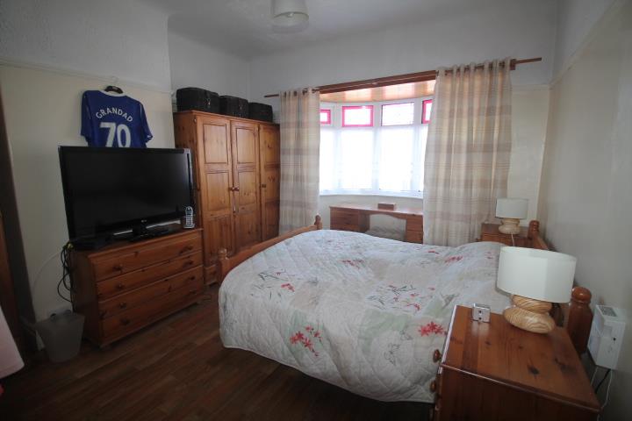
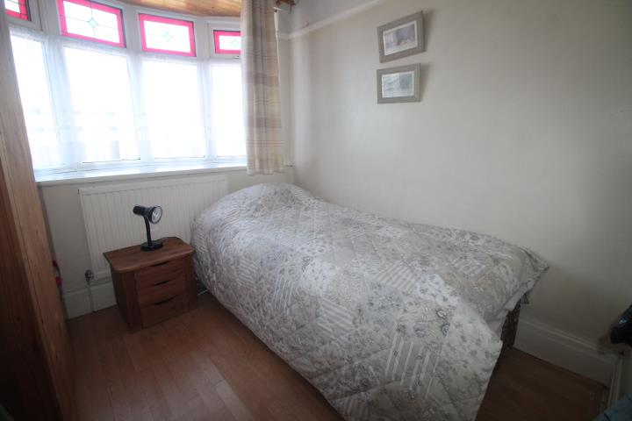
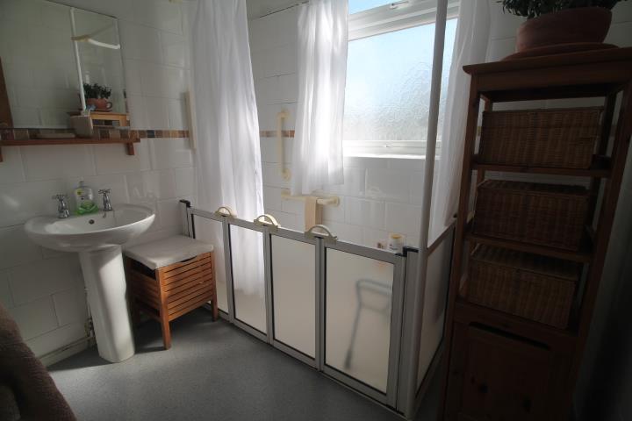
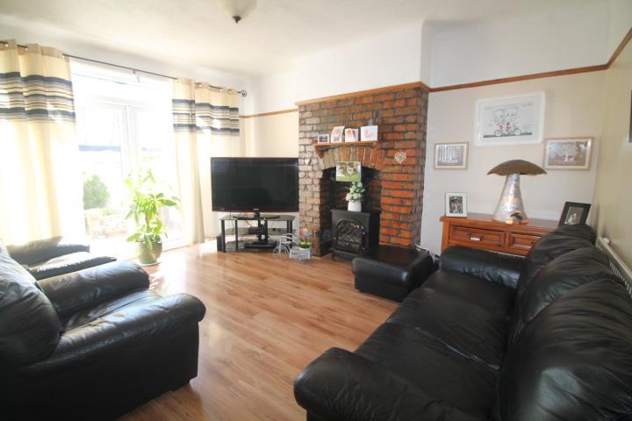
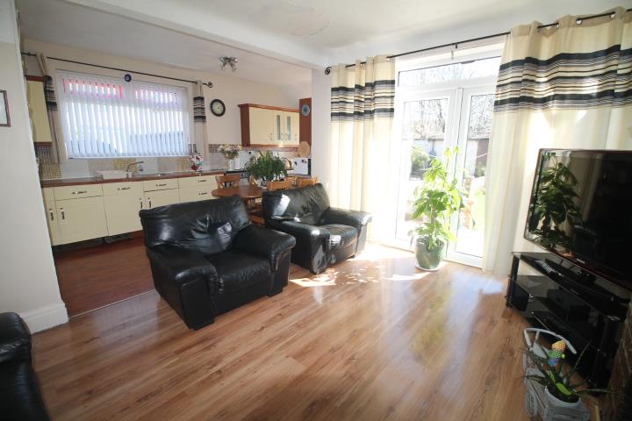
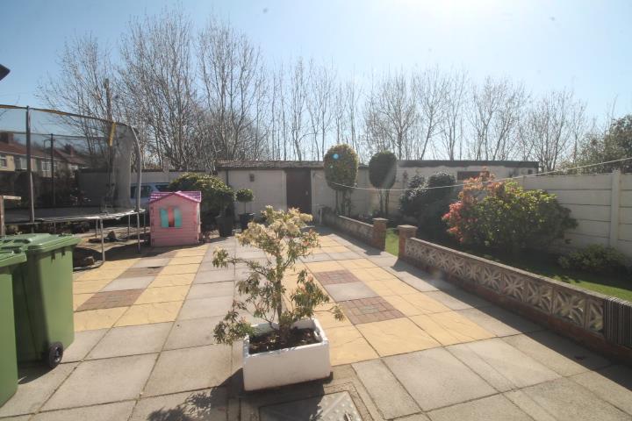
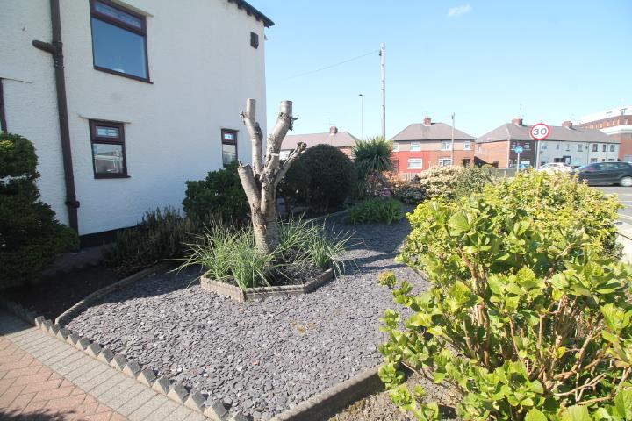
NO CHAIN….
Situated in a CORNER PLOT, this deceptively spacious three bedroom residence offers any buyer a massive amount of potential to maximise on the scope the property offers. with spacious gardens to the front side and rear, with light and bright rooms, open plan living and a fantastic open aspect to the rear, this gem of a family home really is a must. A stones throw are all the amenities that you could ever wish for – local shops, retail parks, supermarkets, sought after primary and secondary schools, local parks and transport links to name just a few!!!
The property briefly comprises of entrance hallway, lounge, family room opening onto extended kitchen/dining room to the first floor with three good sized bedrooms, wet room and separate WC to the first floor. Outside are good sized gardens to the front, side and rear. Detached garage with driveway. Brick built outdoor stores. The garden offers a private sunny south facing aspect. UPVC double glazing and a gas fired central heating system has been installed.
UPVC double glazed entrance door, UPVC double glazed window to side. Wood effect flooring, radiator. Under stairs storage cupboard.
UPVC double glazed bay window, radiator. Exposed brick chimney breast with opening. Wood effect flooring.
UPVC double glazed French doors leading to garden. Feature exposed brick chimney breast inset with electric wood effect log burning fire. Wood effect flooring. Radiator. Opening to:
Range of kitchen units comprising of worktops inset with stainless steel sink unit with splash backs. Space for fridge and freezer. Space for slot in cooker. Wood effect flooring. UPVC double glazed windows to side, UPVC double glazed door to rear. Wall mounted gas central heating boiler.
UPVC double glazed window to side, loft access.
UPVC double glazed bay window, radiator. Wood effect flooring.
UPVC double glazed window, radiator. Fire surround. Cupboard housing water tank.
UPVC double glazed window, radiator. Wood effect flooring
Step in triple width shower cubicle. Wash hand basin. Tiled walls and flooring. UPVC double glazed window to rear.
Low level WC, tiled walls and flooring. UPVC double glazed window.
A particular feature of the property is the size of the rear garden. Offering a sunny south facing aspect with views over fields. Paved patio areas and pathways for ease of maintenance with artificial lawn. Raised borders - well stocked with plants and shrubs.
Gate leading to front garden - paved pathways - slate borders with mature borders. Well stocked with plants, trees and shrubs.
Brick built outbuilding - power and light laid on. Plumbing for washing machine, space for freezer. Measuring - 6.04m x 2.59m.
Accessed via Stuart road North. Up and over door, door and window to side. Accessed via timber gates with paved driveway.