 finding houses, delivering homes
finding houses, delivering homes

- Crosby: 0151 909 3003 | Formby: 01704 827402 | Allerton: 0151 601 3003
- Email: Crosby | Formby | Allerton
 finding houses, delivering homes
finding houses, delivering homes

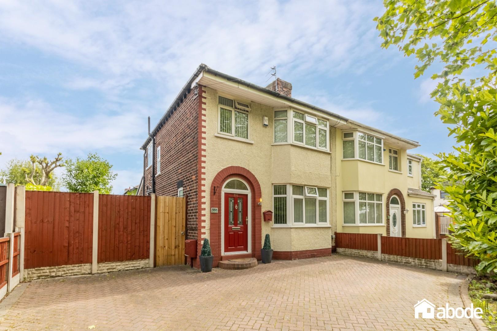
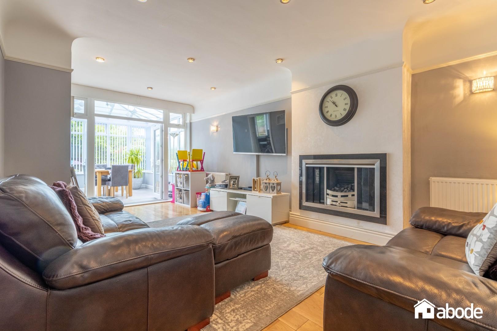
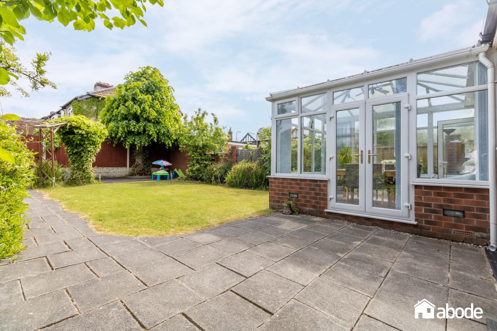
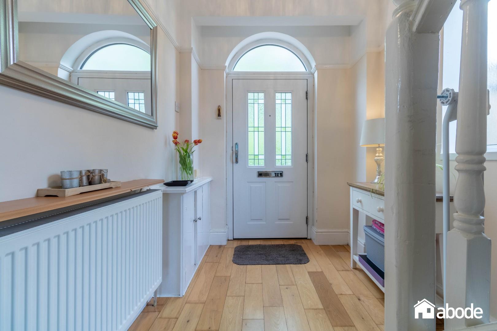
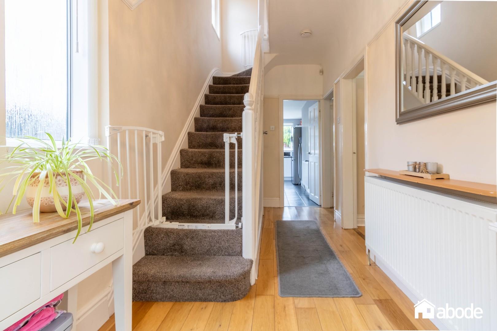
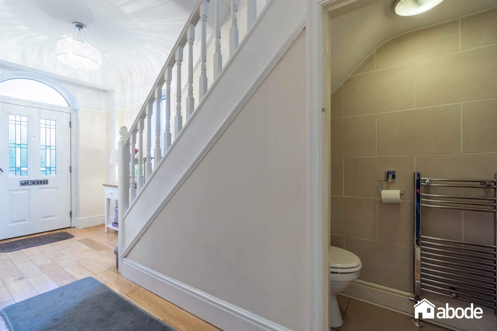
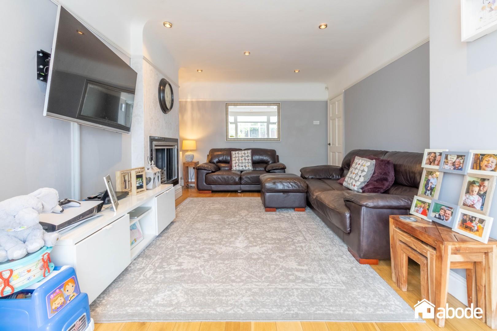
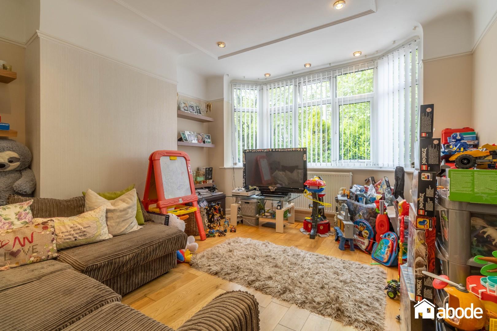
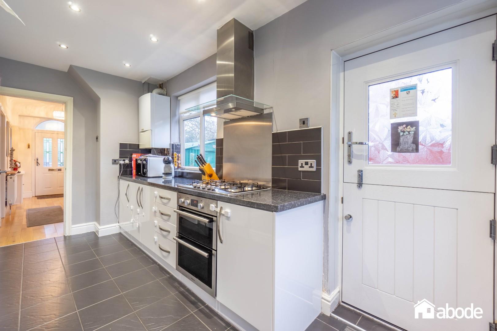
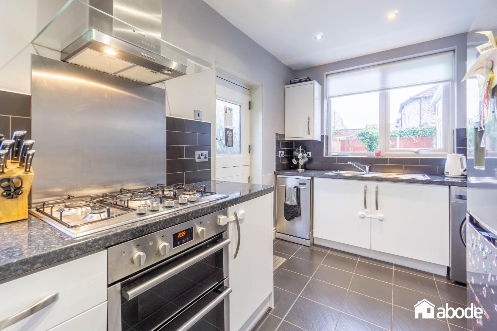
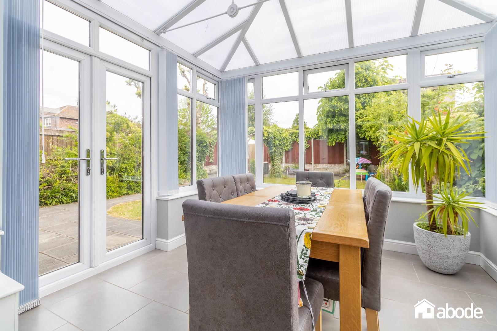
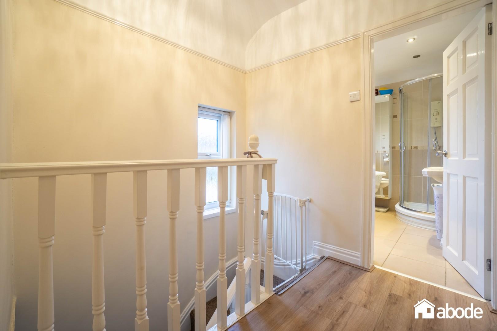
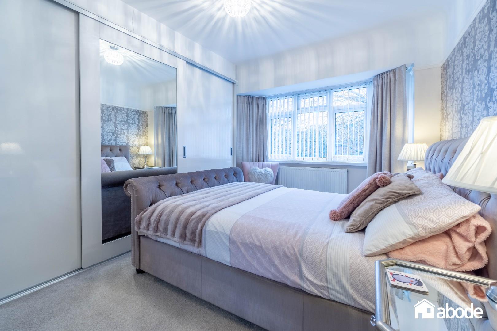
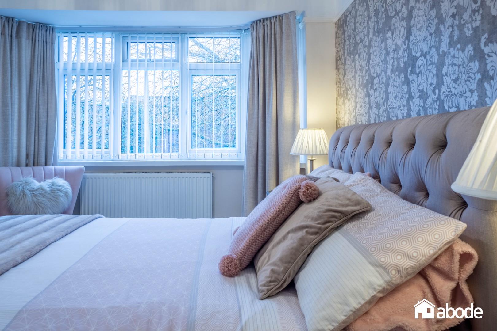
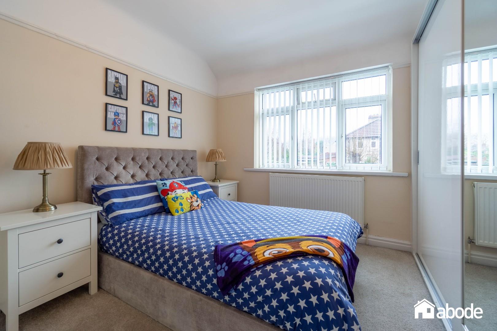
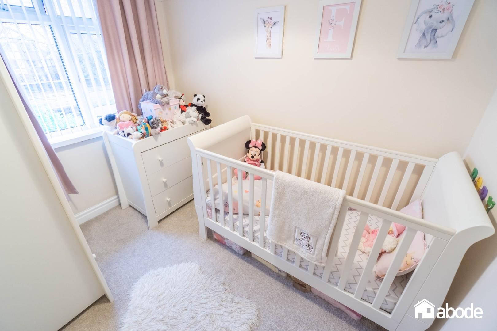
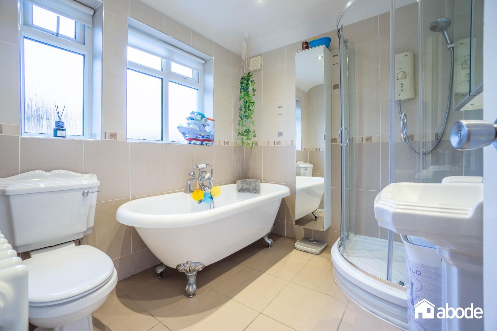
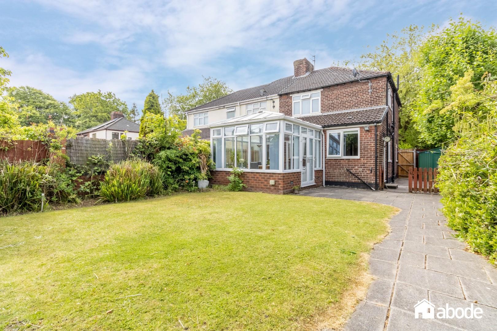
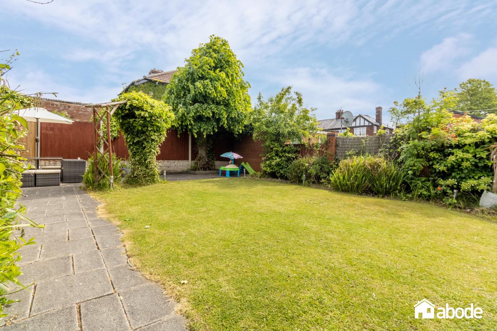
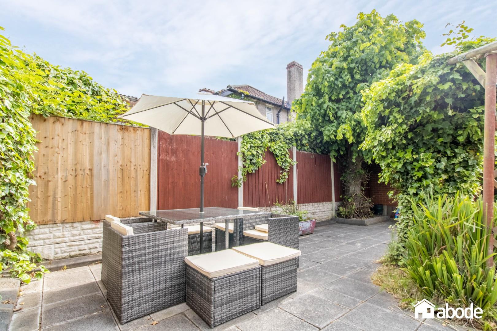
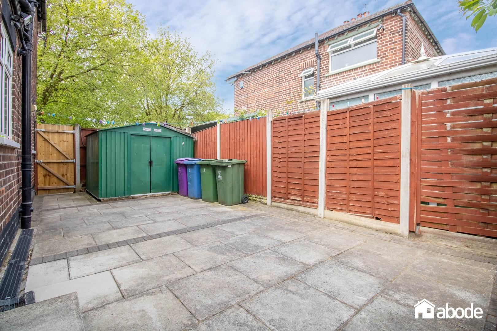
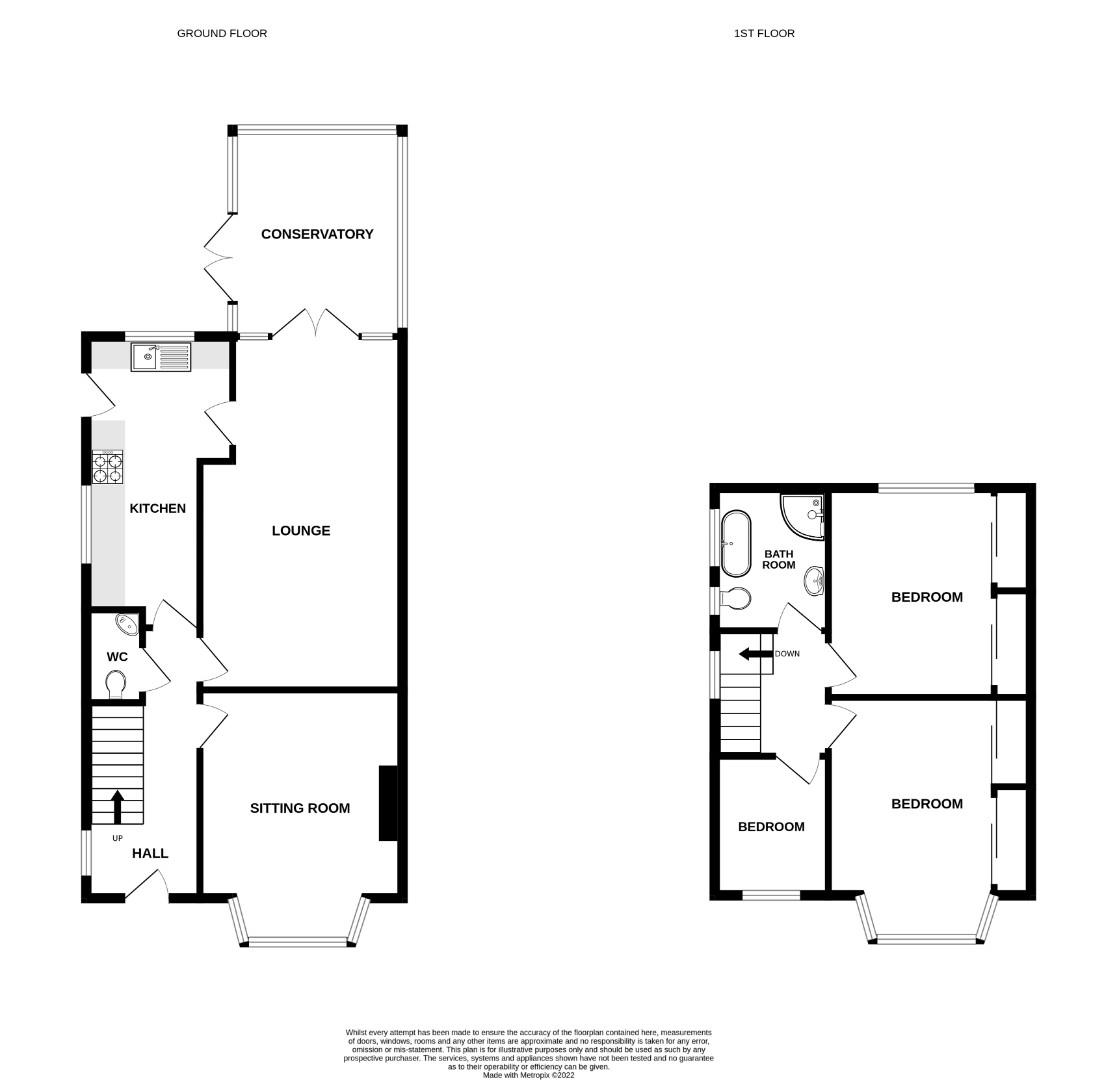
***WATCH OUR VIDEO TOUR to whet your appetite***
ABODE are delighted to offer for sale this OUTSTANDING extended 3 bedroom semi detached property situated in the prestigious South Liverpool suburb of Grassendale. With excellent transport links, a choice of bars & restaurants and a range of top quality schools in the area, Aigburth Road has much to offer the potential buyer.
The property itself briefly comprises an entrance hall, ground floor wc, extended rear lounge, dining room, modern fitted extended kitchen, and conservatory. To the first floor there are 3 bedrooms, and a modern family bathroom. There is also a converted loft room. Outside there is a landscaped garden to the rear, area to side and off road parking with garden to the front. An internal inspection is highly recommended.
FREEHOLD
COUNCIL TAX BAND C
Entrance Hall
Door to front. Upvc double glazed window to side. Oak wood flooring. Radiator. Picture rail. WC/cloakroom.
WC/Cloakroom
Low level wc. Wash basin. Towel radiator. Tiled to compliment.
Extended Lounge
6.27m x 3.28m (20' 7" x 10' 9")
Upvc double glazed double doors to rear. Oak wood flooring. Feature hole in the wall living flame gas fire. 2 radiators. Spotlights.
Dining Room
3.91m x 3.51m (12' 10" x 11' 6")
Upvc double glazed bay window to front. Oak wood flooring. Radiator. Spotlights.
Kitchen
5.11m x 2.36m (16' 9" x 7' 9") to largest point
Stable door to rear. 2 upvc windows to rear. Range of modern wall and base units. Integrated double oven, hob and extractor. Plumbing for washing machine. Spotlights. Tiled to compliment.
Conservatory
3.45m x 3.02m (11'3" x 9'91")
Upvc double glazed double doors to rear with double glazed windows.
First floor
Bedroom 1
4.39m x 3.35m (14' 5" x 11')
Upvc double glazed bay window to front. Radiator. Fitted wardrobes.
Bedroom 2
3.59m x 3.34m (11' 9" x 10' 11")
Upvc double glazed window to rear. Radiator. Fitted wardrobes.
Bedroom 3
2.69m x 2.14m (8' 10" x 7')
Upvc double glazed window to front. Radiator.
Bathroom
2.45m x 2.12m (8' x 6' 11")
2 upvc double glazed windows to side. Free standing bath with mixer tap. Corner shower unit. Low level wc. Pedestal wash basin. Feature radiator. Spotlights. Tiled to compliment.
Landing
Loft access with pull down ladder. Upvc double glazed window to side.
Second Floor
Loft
3.28m x 3.01m (10' 9" x 9' 11")
Verlux window to front.
Outside
Rear Garden
Laid to lawn. Patio area. Range of mature well maintained trees and shrubs.
Flagged area to side with potential to extend.
Front Garden
Block paved driveway with gated access. Lawned area to front with surrounding hedge.