 finding houses, delivering homes
finding houses, delivering homes

- Crosby: 0151 909 3003 | Formby: 01704 827402 | Allerton: 0151 601 3003
- Email: Crosby | Formby | Allerton
 finding houses, delivering homes
finding houses, delivering homes

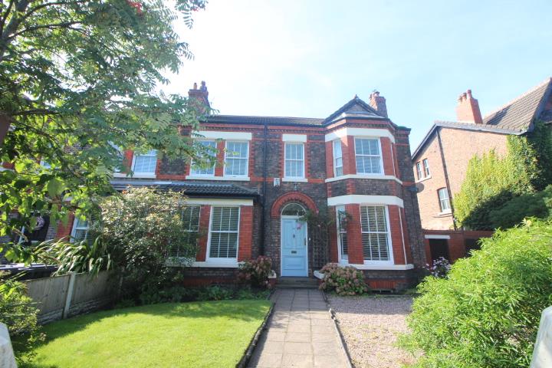
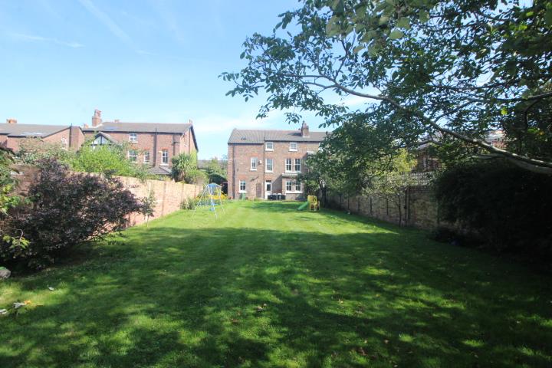
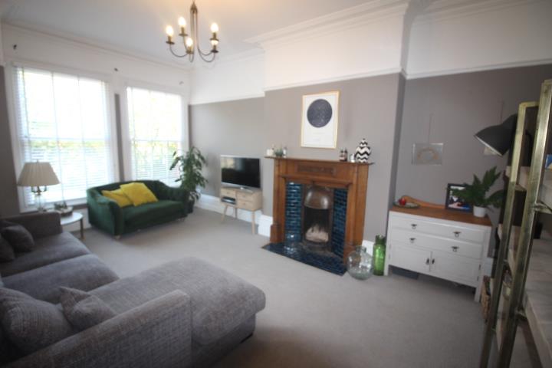
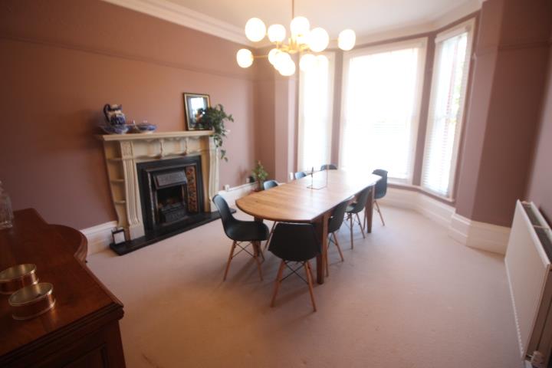
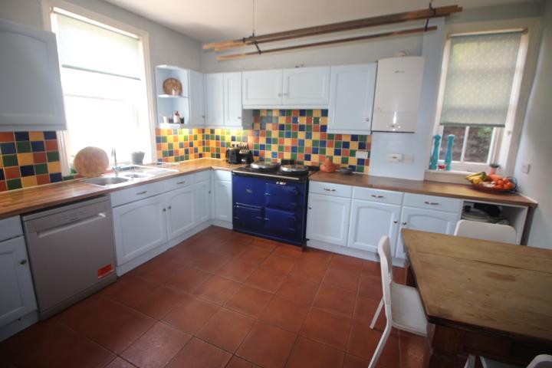
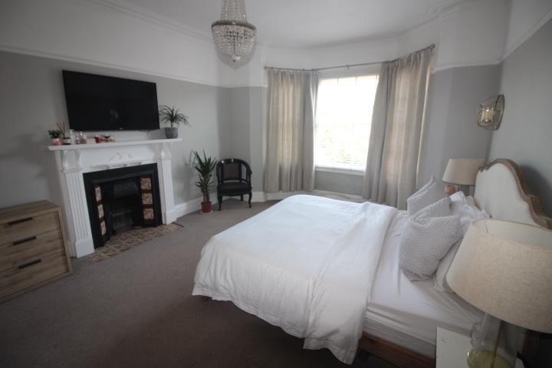
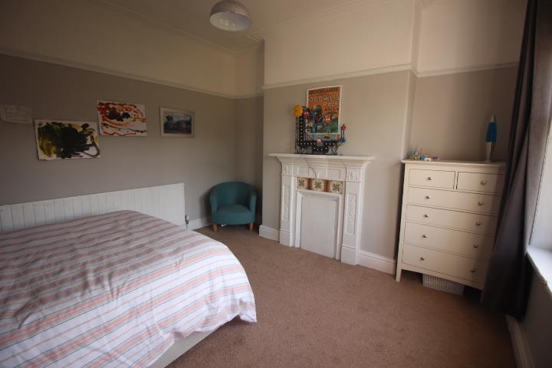
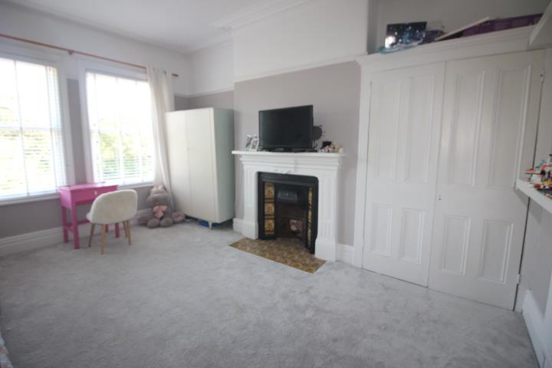
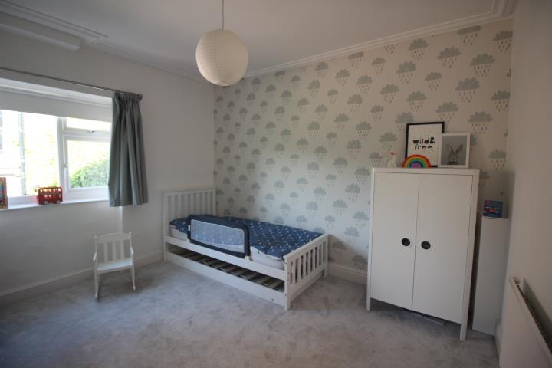
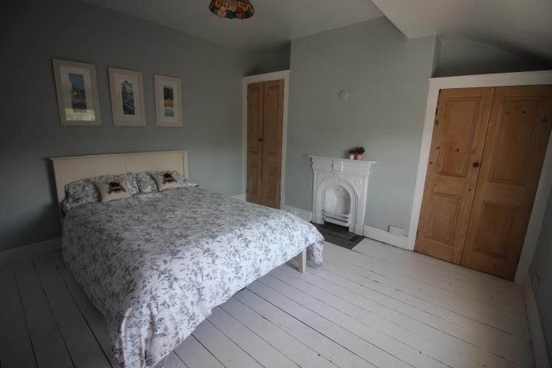
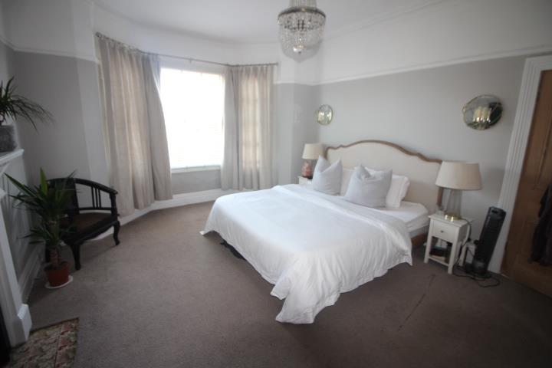
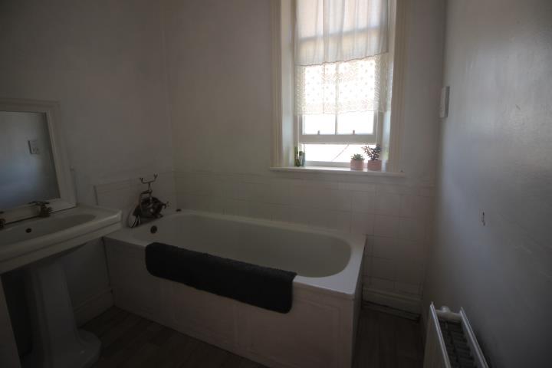
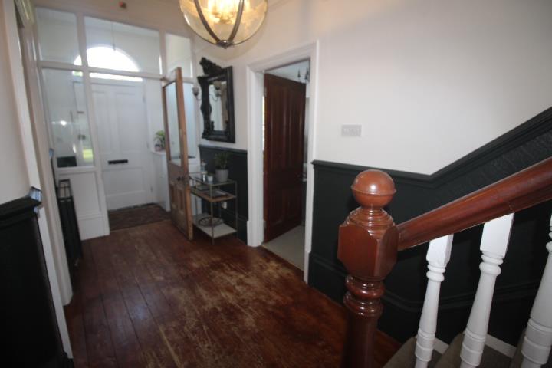
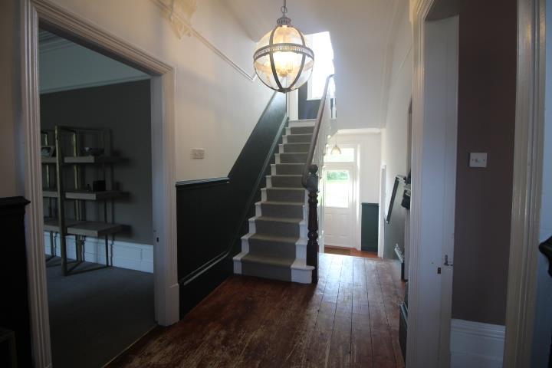
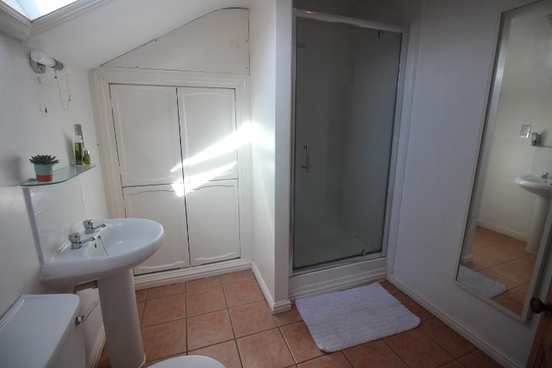
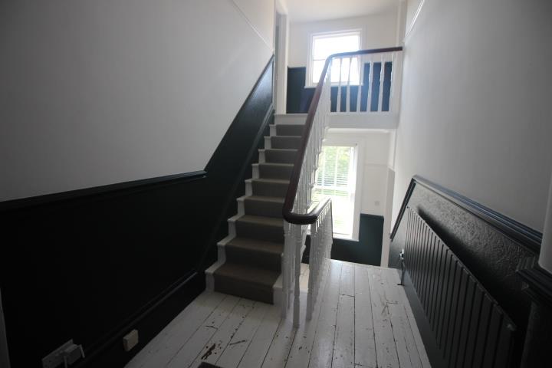
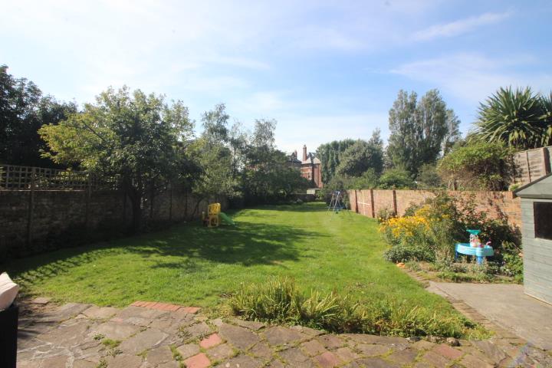
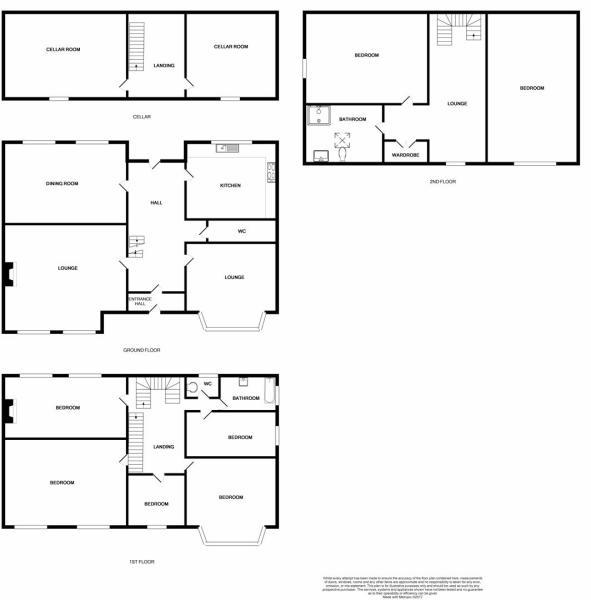
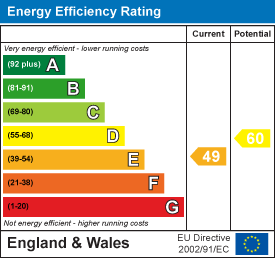
Rarely does an opportunity arise to purchase a residence in the much sort after ‘Blundellsands’ with an amazing sized South west facing garden. This character home oozes plenty of original features, offers an abundance of charm yet still offering spectacular sized rooms. Agnes Road offers the buyer a convenient location with Crosby beach, local shops, Crosby village, train station/bus stops and some of Crosby finest schools all on its doorstep.
This double fronted family home offers light and bright versatile rooms and viewing is highly recommended. The property briefly comprises of entrance porch, hallway with cloaks/WC off. There are two elegant reception rooms, sitting/playroom and a kitchen/breakfast room to the ground floor together with six double bedrooms, office/dressing/cot room and two family bathrooms with separate WC to the first and second floors. To the lower ground are full sized cellar rooms – used for utility rooms and storage. Outside is a fabulous large rear garden (approx 200ft) with private sunny aspect. Driveway to front.
Hardwood entrance door, ornate tiled flooring.
Glazed entrance door, stripped floorboards. Radiator. Turned staircase to first and second floors. Door leading to basement. UPVC double glazed door leading to garden.
Sash window to side, radiator. Low level WC, wash hand basin. Stripped floorboards.
Original sash windows set into bay. Feature fire surround with cast iron open fire. Radiator.
Original sash windows, radiator. Open fire with wooden surround.
Original sash windows, radiator. Wood effect flooring.
Range of units comprising of worktops inset with stainless steel sink unit with splash backs. Space for fridge/freezer. Plumbing for washing machine. Aga cooker with extractor fan over. Quarry tiled flooring. Sash windows to rear.
Stairs to second floor, stripped floorboards. Sash window to rear.
Original sash windows, radiator. Cast iron fire inset into surround.
Original sash windows, radiator. Feature cast iron fire surround with open fire. Door leading to:
Sash window, radiator. Stripped floorboards.
Original sash windows, radiator. Cast iron fire surround.
UPVC double glazed window to side, radiator.
White suite comprising of panel bath with shower over, wash hand basin. Storage cupboard. Tiled effect flooring. Sash window to side.
Low level WC, Wood effect flooring. Sash window to rear.
Sash window, storage cupboard.
Sash window to rear, ornate cast iron fire surround, radiator. Fitted cupboards.
Sash window, radiator.
White suite comprising of step in shower cubicle, low level WC, wash hand basin. Tiled walls and flooring. Velux skylight window.
Sash window, sink unit. Plumbing for washing machine. Tiled flooring.
Tiled flooring.
Sash window to front, radiator. Tiled flooring.
A particular feature of the property is the size of the rear garden. Approximately 200ft in length. Laid to lawn with mature trees and shrubs. Paved patio areas. Timber gates to side.
Front garden - driveway affording parking for cars. Lawned area - well screened with hedges.