 finding houses, delivering homes
finding houses, delivering homes

- Crosby: 0151 909 3003 | Formby: 01704 827402 | Allerton: 0151 601 3003
- Email: Crosby | Formby | Allerton
 finding houses, delivering homes
finding houses, delivering homes

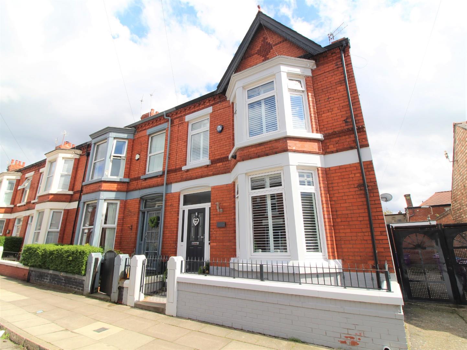
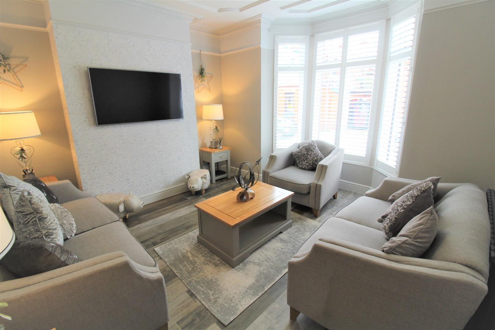
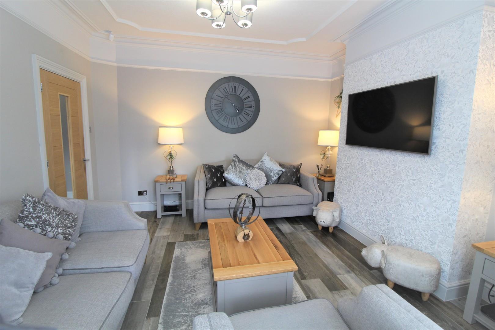
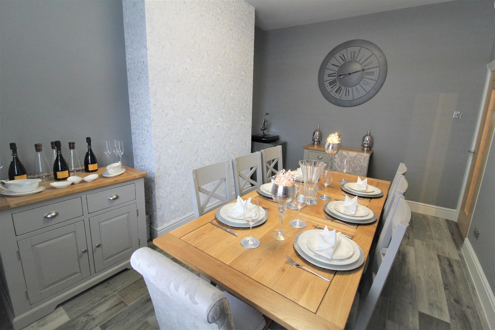
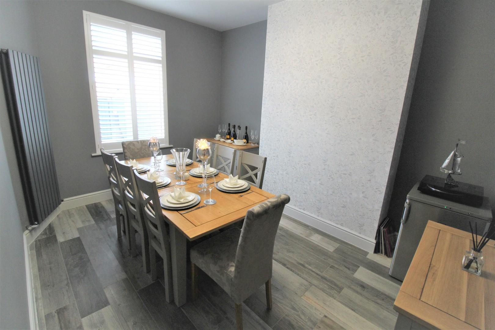
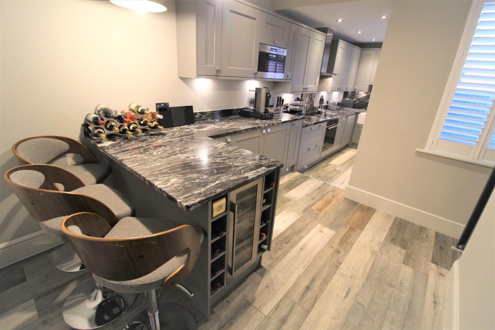
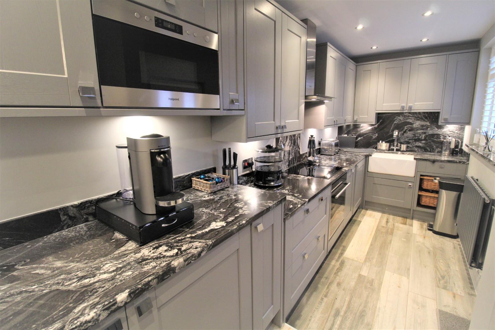
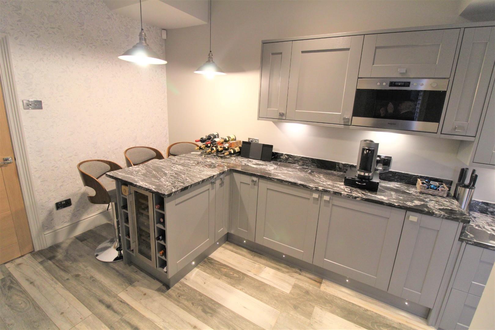
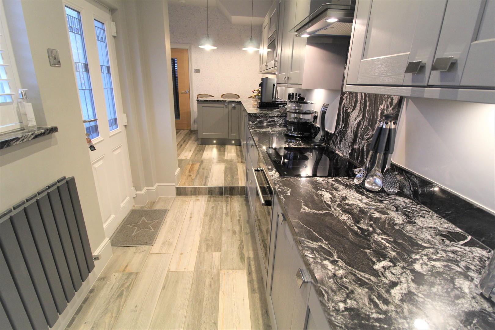
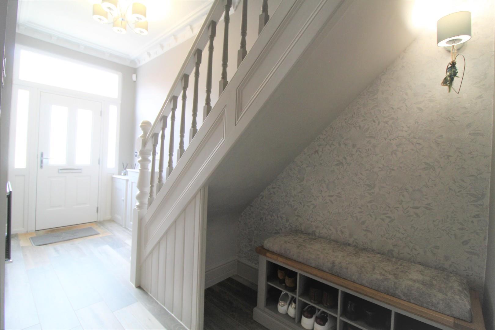
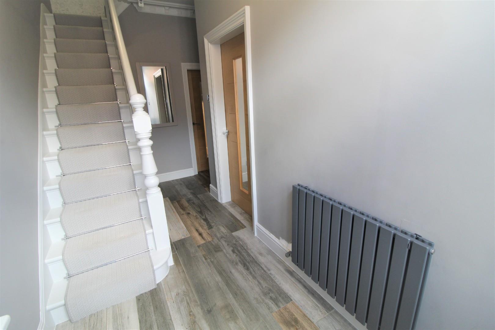
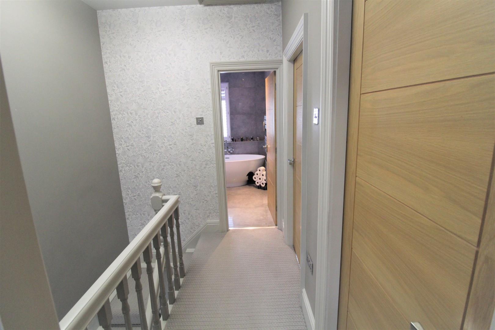
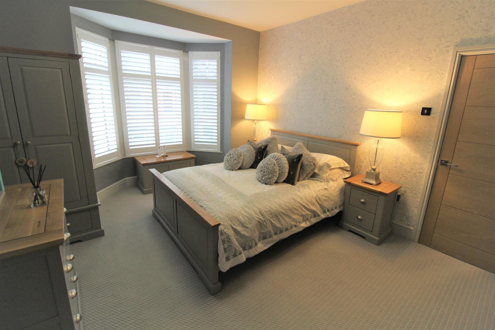
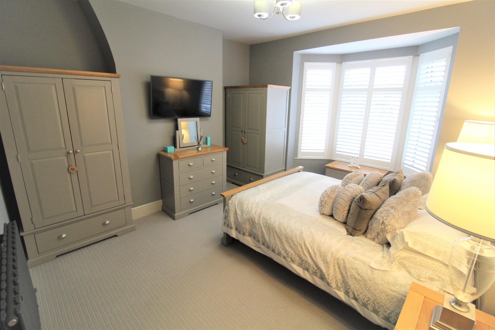
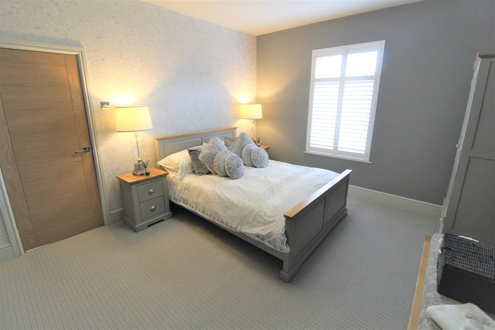
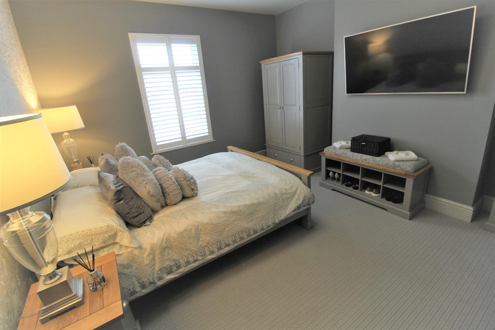
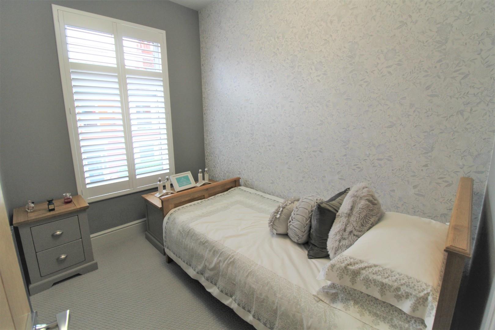
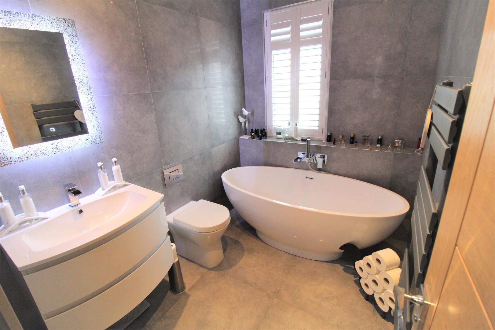
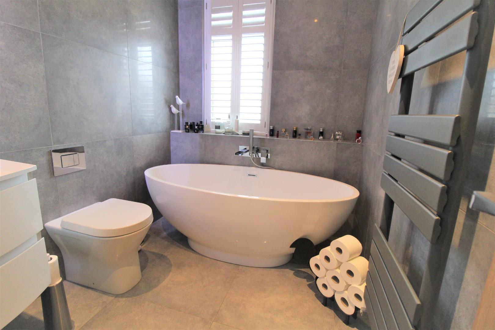
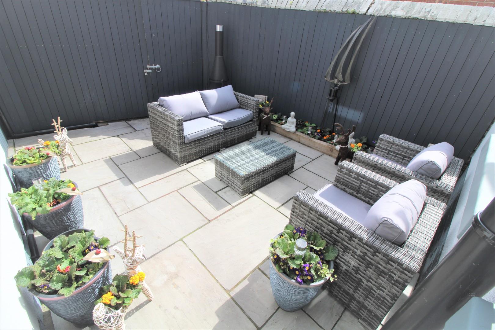
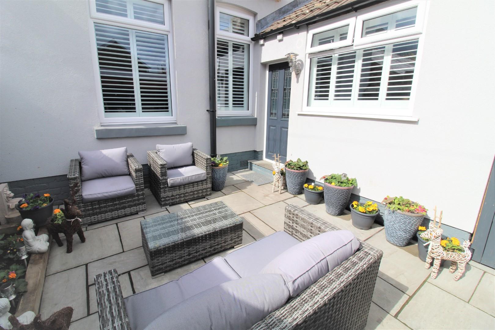
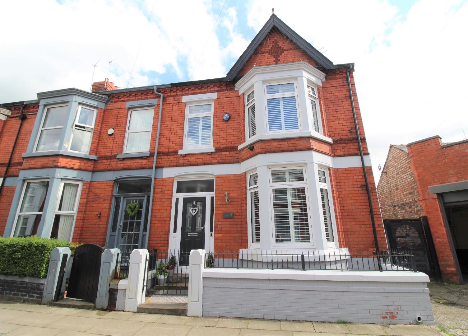
SHEER LUXURY
Having been completely renovated to such a luxurious standard and with no stone left unturned, this wonderful three bedroom residence is a true credit to the current owners and would make a remarkable family home. With good sized immaculate rooms – catch this property whilst you can. Addingham Road offers any buyer a location with all amenities on its doorstep – sought after primary and secondary schools, local shops, supermarkets, bars and restaurants and fantastic transport links.
The property briefly comprises of entrance hallway, lounge, dining room, open plan kitchen/breakfast room onto a sunny south facing courtyard. To the first floor are three bedrooms and stunning bathroom. The property has been installed with UPVC double glazing, a gas fired central heating system, alarm system with CCTV, USB ports to all rooms, wireless tv points and newly fitted plantation shutters throughout, An internal inspection is a must!!!
Entrance Hall - Coloured door with frosted glass to front aspect, UPVC
double glazed frosted window to front aspect, porcelain oblong tiled flooring, radiator, stairs to first
floor, meter cupboard, decorative cornice.
Lounge -13' 6'' x 14' 9'' (4.108m x 4.498m)
UPVC double glazed walk in bay window to front aspect with plantation shutters, porcelain oblong tiled flooring, decorative cornice, radiator.
Dining Room -13' 7'' x 10' 7'' (4.146m x 3.214m)
UPVC double glazed window to rear aspect with plantation shutters, tall radiator, decorative cornice, porcelain oblong tiled flooring
Kitchen/Breakfast Room - 11' 0'' x 6' 1'' (3.343m x 1.861m)+ 10' 9'' x 9' 7'' (3.284m x 2.917m)
UPVC double glazed window to rear aspect with plantation shutters, tall radiator. opening onto kitchen area
Modern range of wall and base units, granite worktops with breakfast bar, integrated wine cooler, integrated microwave, integrated oven, induction hob and extractor. Belfast sink with chrome mixer tap, integrated fridge/freezer and dishwasher. UPVC double glazed window to rear aspect with plantation shutters and upvc door.
Stairs and Landing - Doors to all rooms, loft access with pull down ladder, loft boarded.
Bedroom One - 15' 0'' x 12' 8'' (4.582m x 3.871m)
UPVC double glazed walk in bay window to front aspect with plantation shutters, radiator.
Bedroom Two - 13' 5'' x 12' 8'' (4.082m x 3.862m)
UPVC double glazed window to rear aspect with plantation shutters , radiator.
Bedroom Three - 9' 11'' x 9' 3'' (3.0231m x 2.820m)
UPVC double glazed window to front aspect with plantation shutters, radiator.
Bathroom - 8' 4'' x 6' 9'' (2.533m x 2.051m)
UPVC double glazed frosted window to rear aspect with plantation shutters , towel radiator, three piece modern suite including an egg shaped freestanding bath with chrome mixer tap and shower head, freestanding wash basin and low level wc. Tiled floor to ceiling to compliment.
External - Stunning rear courtyard with outbuilding. Outside tap. Outside lighting.