 finding houses, delivering homes
finding houses, delivering homes

- Crosby: 0151 909 3003 | Formby: 01704 827402 | Allerton: 0151 601 3003
- Email: Crosby | Formby | Allerton
 finding houses, delivering homes
finding houses, delivering homes

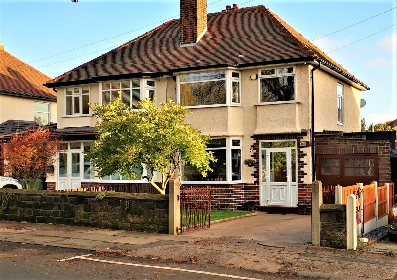
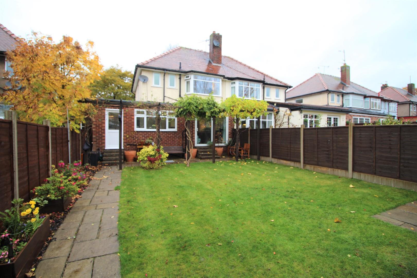
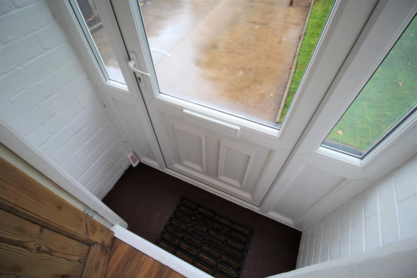
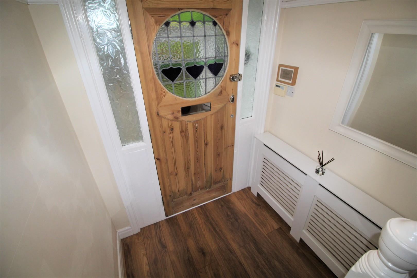
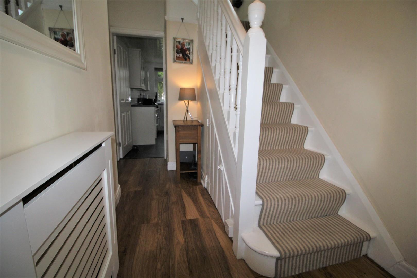
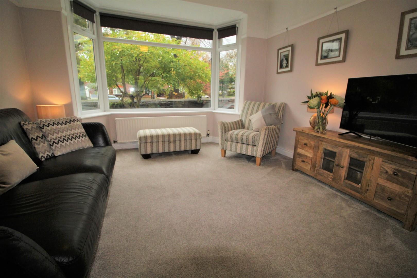
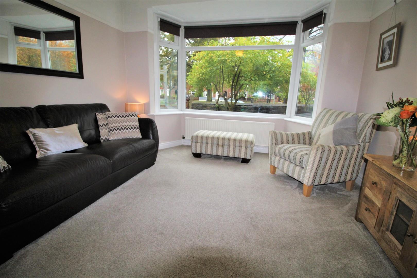
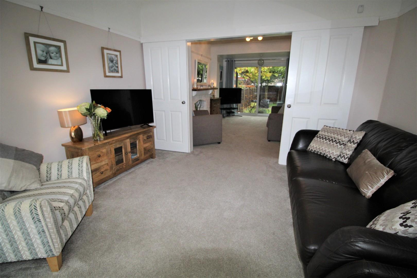
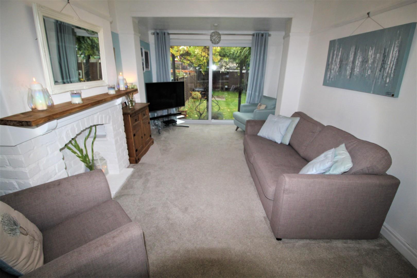
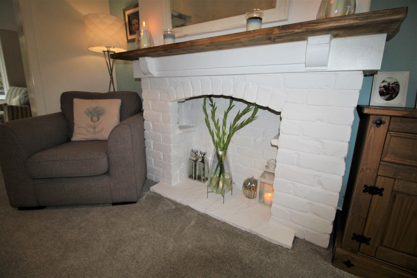
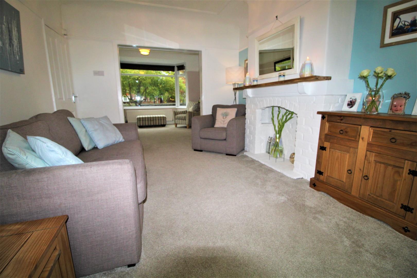
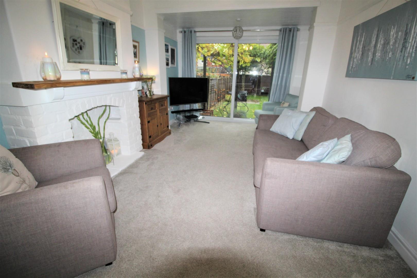
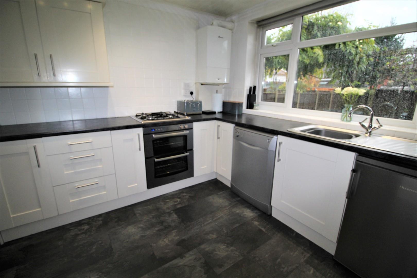
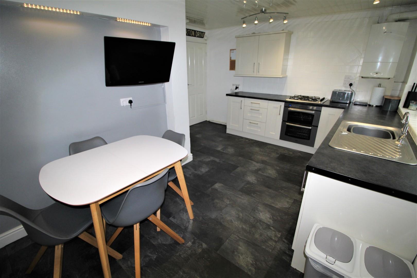
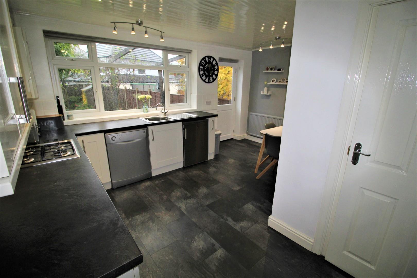
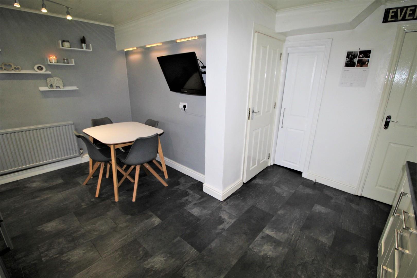
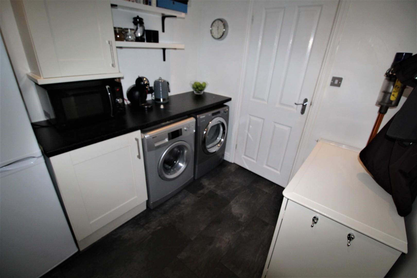
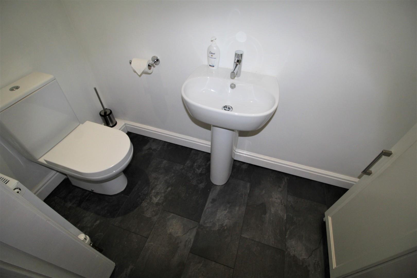
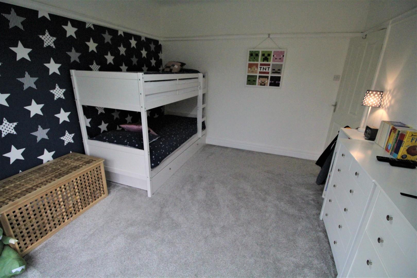
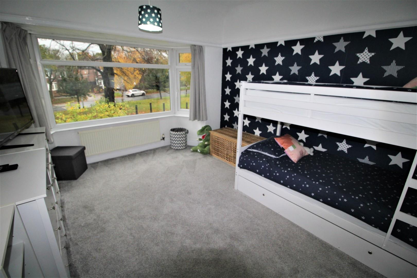
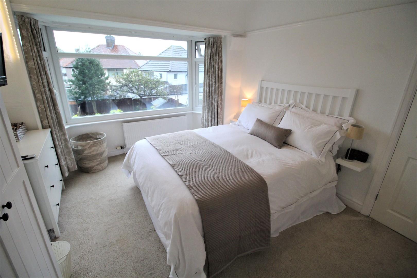
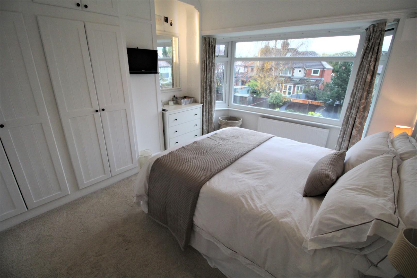
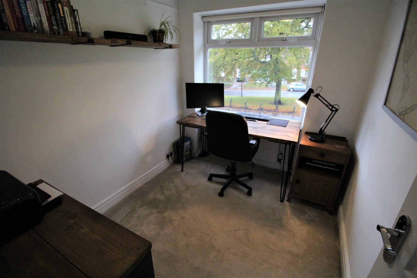
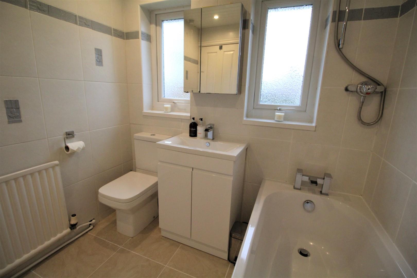
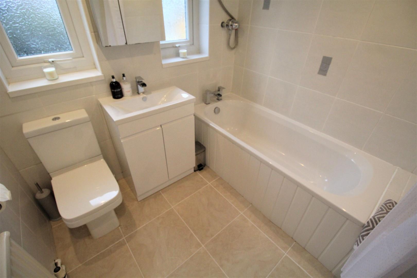
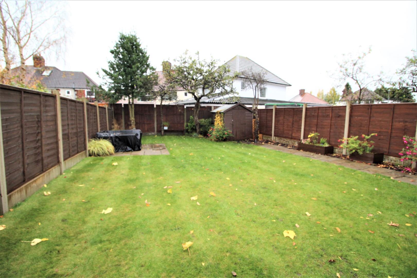
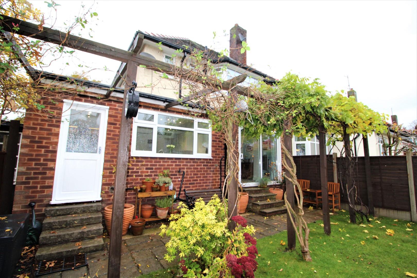
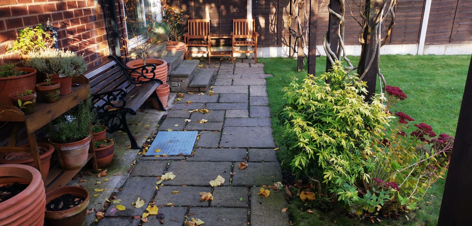
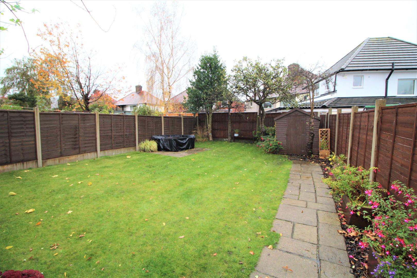
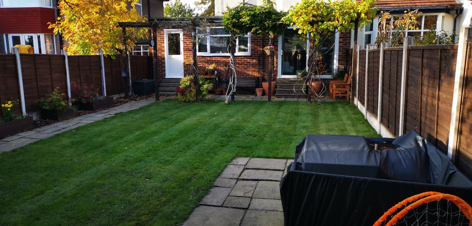
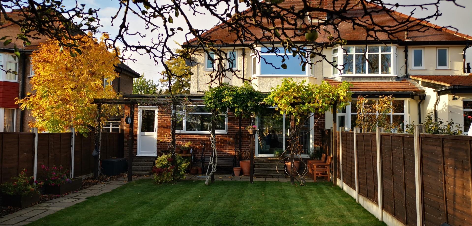
Abode are delighted to offer this superbly presented and extended three bedroom semi-detached property situated within a much sought after South Liverpool location. With a range of amenities in close proximity such as shops, supermarkets, excellent transport links and a number of top quality schools in the area, Woolton Road has much to offer the potential buyer. The property itself briefly comprises an entrance porch, hallway, two spacious reception rooms, high spec fitted kitchen dining room, utility room and downstairs toilet all to the ground floor. To the first floor there are three good sized bedrooms and modern family bathroom. Outside there is a sunny south facing garden & off road parking to the front. The property also benefits from gas central heating, UPVC Double Glazing and an internal inspection is highly recommended.
With upvc double glazed door into porch, tiled flooring and further original glass patterned door into hallway.
With laminate flooring, radiator and under stairs storage cupboard.
With upvc double glazed bay window to the front elevation, radiator, television point and sliding doors through to dining room./
With upvc double glazed sliding doors out to garden and exposed brick chimney breast.
With upvc doubled glazed window to the rear elevation. Fitted kitchen with matching wall and base units, complimentary work surfaces, sink with drainer and mixer tap, integrated oven and grill, four ring gas hob, wall mounted boiler, space and plumbing for under counter white goods, radiator, wall mounted television point and door pout to garden.
With ceiling spotlights, wall and base units, space and plumbing for white goods, radiator and door into downstairs toilet.
Low level push flush toilet, wash hand basin with mixer tap, radiator, ceiling spotlights and plumbing for a shower cubicle.
With upvc double glazed window to the side and loft access with drop down ladder and boarded for storage.
With upvc double glazed bay window to the front elevation, radiator and television point.
With upvc double glazed bay window to the rear elevation, wall mounted television point and built in wardrobes.
With upvc double glazed window to the front elevation and a radiator.
With deep fill bath with over head mixer shower, wash hand basin with cabinet below, low level push flush toilet, two upvc double glazed windows, radiator, tiled walls and floor and ceiling spotlights.
To the rear there is a large sunny south facing garden that is fully enclosed with fencing around. To the front there is a driveway with garden to the side and access to the remaining front p[art of the garage that is now a useful storage area.