 finding houses, delivering homes
finding houses, delivering homes

- Crosby: 0151 909 3003 | Formby: 01704 827402 | Allerton: 0151 601 3003
- Email: Crosby | Formby | Allerton
 finding houses, delivering homes
finding houses, delivering homes

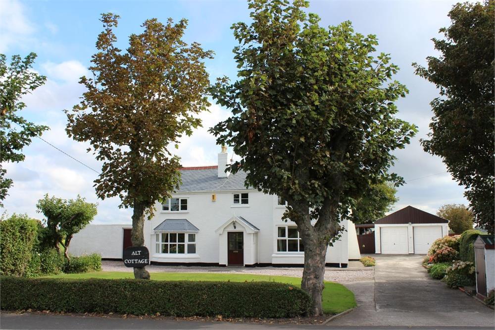
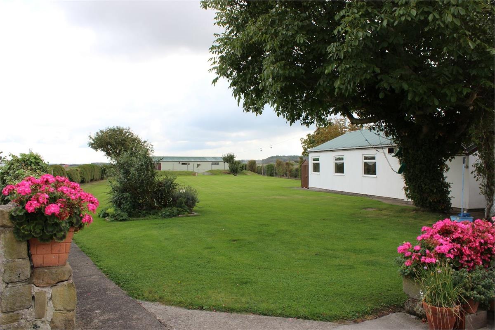
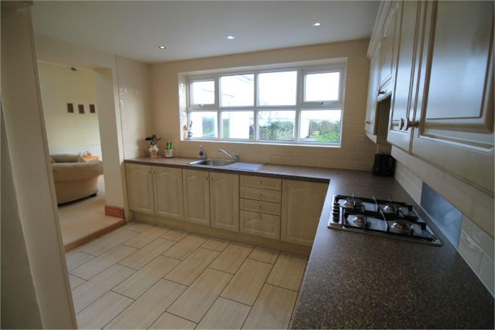
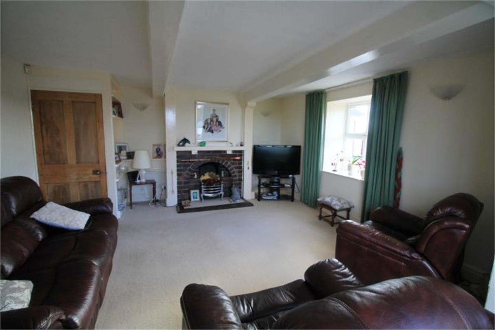
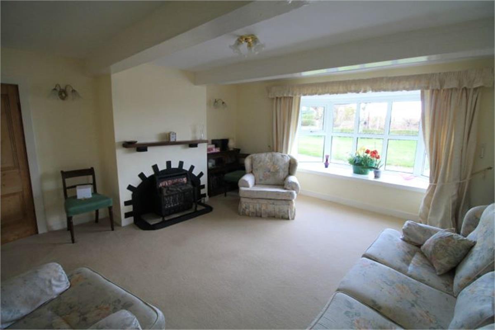
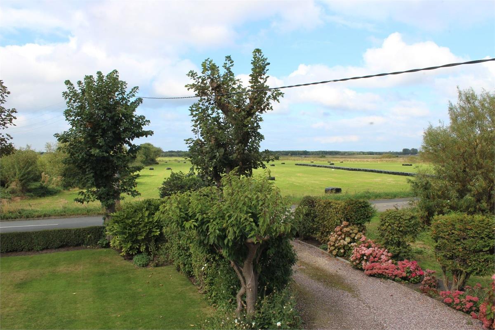
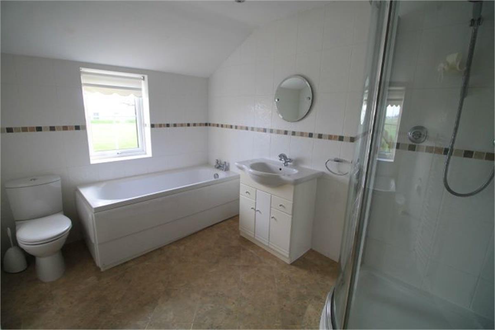
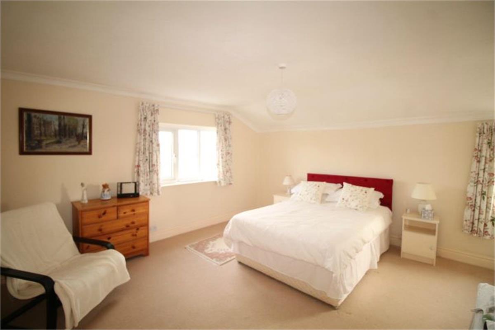
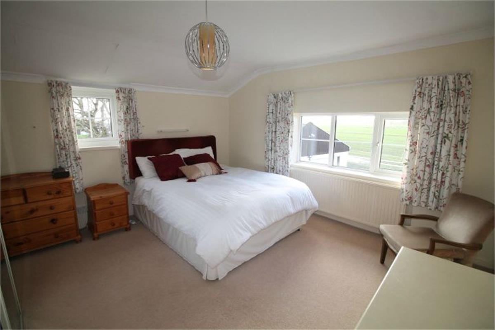
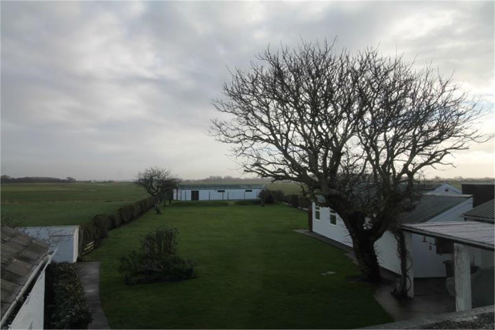
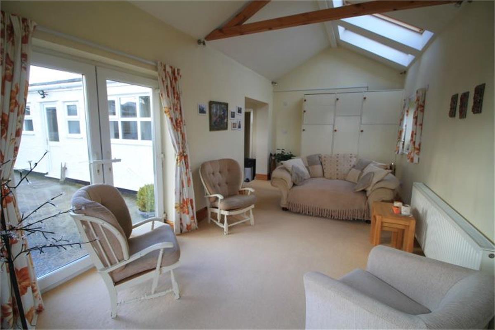
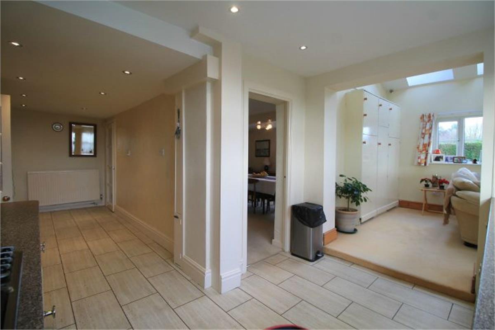
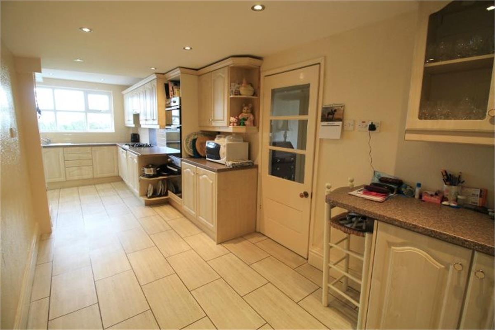
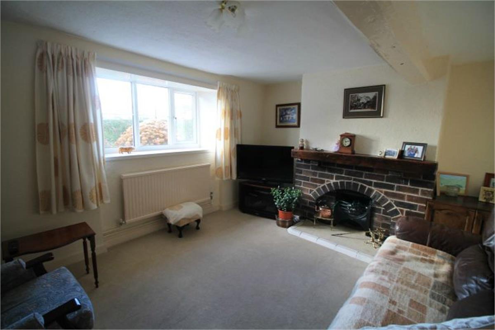
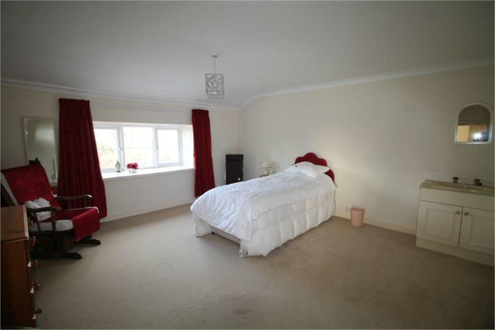
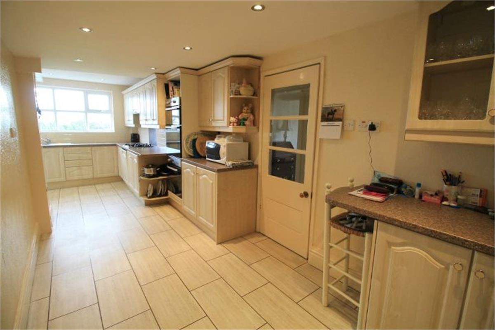
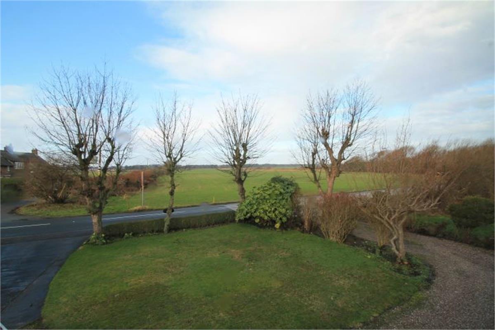
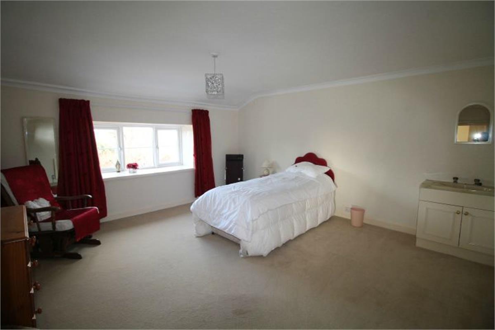
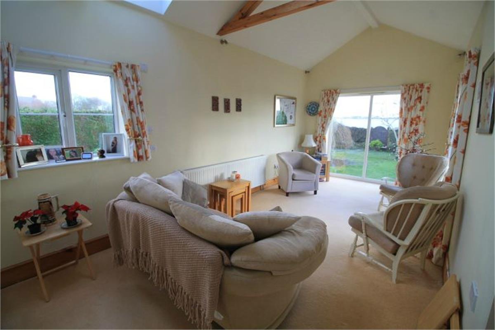
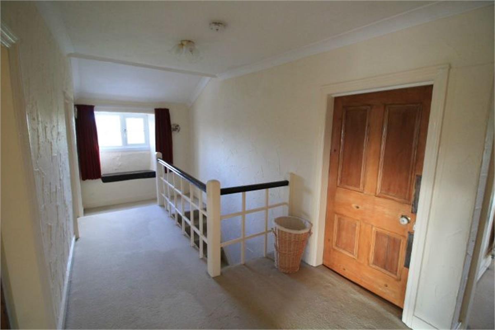
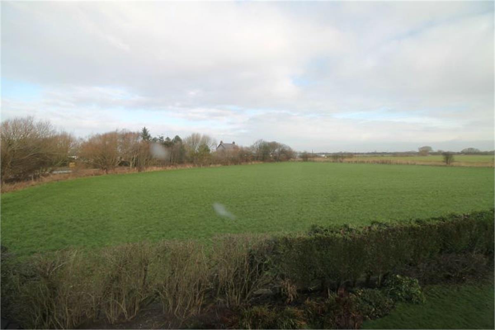
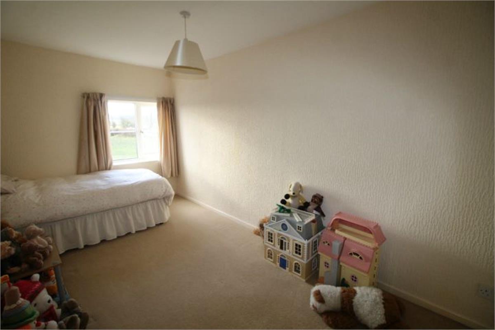
A unique opportunity to purchase a substantial property, with potential to convert existing out buildings to office space or separate living accommodation with it’s own access. Out line planning permission has been previously granted for this. The current property is a superb family home with substantial gardens, including outbuildings which were previously run as a cattery/kennels with its own access.
Viewing is highly recommended to appreciate the property and the grounds that it sits in (approx 1 acre) with beautiful open aspects. The current house is a 5 bedroom detached character cottage with newly installed kitchen and bathroom. Gardens to front, side and rear with two substantial outbuildings. Detached four car garage with workshop and carpit.
Newly installed UPVC double glazing, gas central heating and brand new slate roof.
Wooden glazed door to entrance with side windows and glazed door to:
Stairs to first floor, under stairs cupboard and radiator.
UPVC double glazed bay window to front, feature brick fire surround with wooden mantel, gas point, TV point and two radiators.
UPVC double glazed bay window to front, feature brick fire surround, tiled hearth and wooden mantel, gas point, original beams and two radiators.
Picture rail, doors leading to reception three, kitchen and utility room.
UPVC double glazed window to side, feature brick fire surround with wooden mantel, original beams and radiator.
UPVC double glazed window to rear, range of base, wall and drawer units, integrated double oven hob and hood, plumbed for dishwasher, stainless steel sink, part tiled walls and tiled flooring.
UPVC double glazed window to side, feature brick surround fire with wooden mantel, original beams and radiator.
UPVC double glazed French doors to rear garden, two UPVC double glazed windows, two Velux windows, two UPVC double glazed windows to rear, built-in storage cupboards and radiator.
UPVC double glazed door and window to rear, full height storage cupboards to side, plumbing for washing machine with door access to:
WC and hand basin, part tiled walls and tiled flooring
UPVC double glazed window with oak window seat, access to insulated and boarded loft with light.
Two UPVC double glazed windows and fitted wardrobes. Open en-suite area comprising; walk in shower cubicle and wash basin with partial tiling.
UPVC double glazed windows, fitted wardrobes, vanity unit with hand basin and radiator.
Two UPVC double glazed windows, fitted wardrobes, vanity unit with wash basin and radiator.
UPVC double glazed window and radiator.
UPVC double glazed window, fitted wardrobes and radiator.
Four piece white suite comprising; walk in shower cubicle, panelled bath, WC and hand wash basin, tiled walls and flooring and UPVC double glazed window to rear.
Pebbled in and our driveway, lawned, borders of shrubs and plants.
Permission for development passed 2012 for two bedroom bungalow, detached offices and has potential for a multitude of uses, water and power supply
Original kennels. Three separate areas with door access to each with windows and doors to side and rear, water and power supply.
Four car garage, power and lighting, power points and door access to workshop to rear.
Extensive gardens to rear, lawned with separated garden space and vegetable patch. Borders of trees, shrubs and plants