 finding houses, delivering homes
finding houses, delivering homes

- Crosby: 0151 909 3003 | Formby: 01704 827402 | Allerton: 0151 601 3003
- Email: Crosby | Formby | Allerton
 finding houses, delivering homes
finding houses, delivering homes

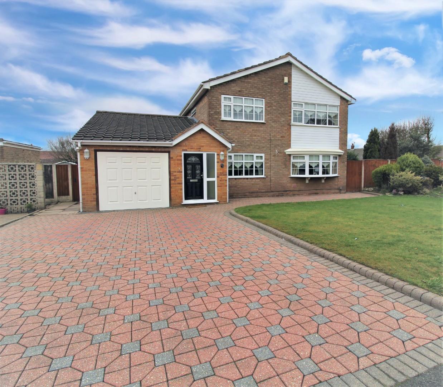
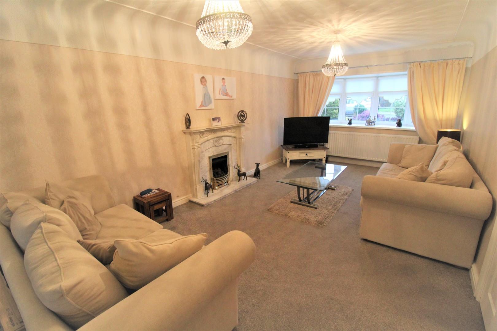
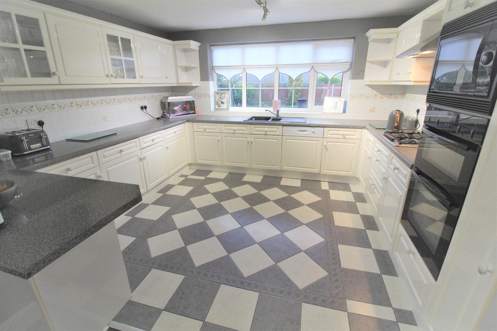
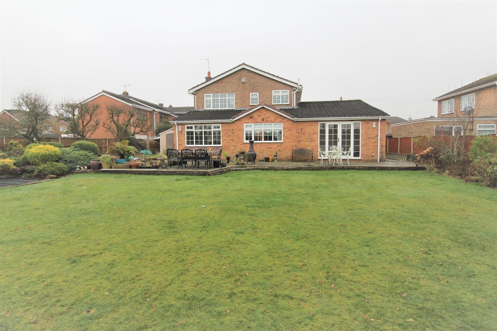
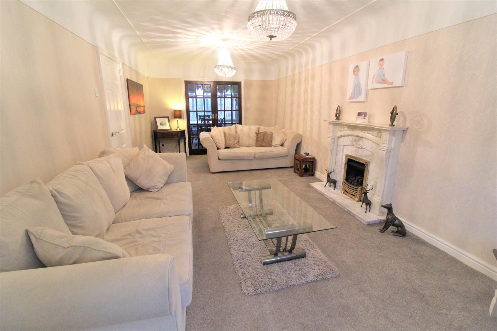
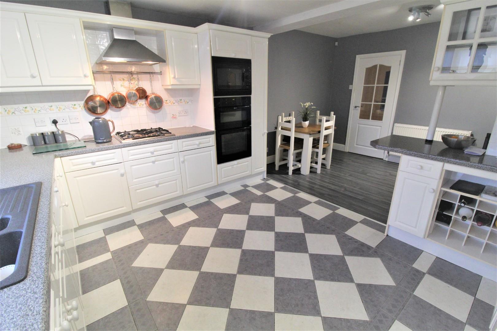
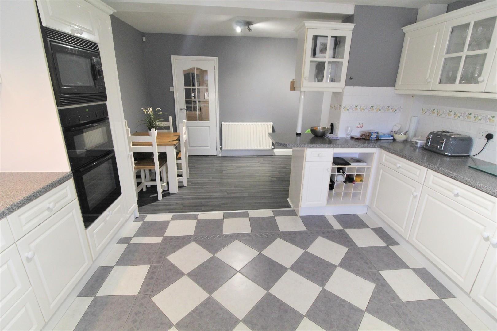
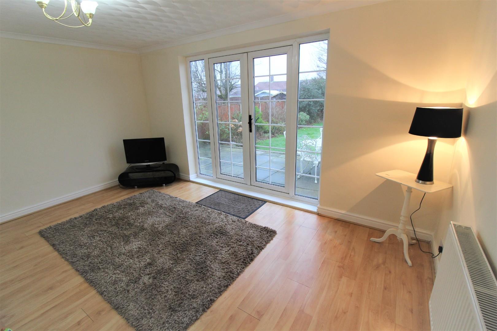
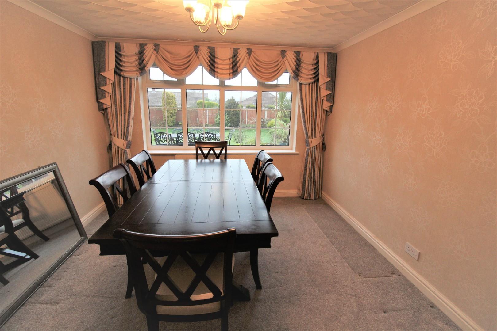
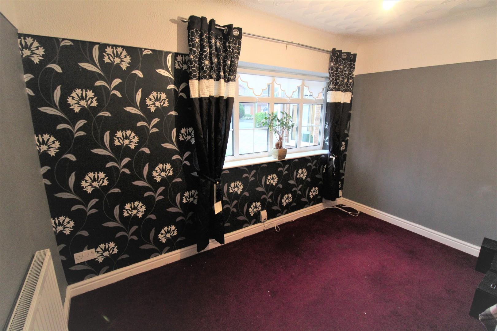
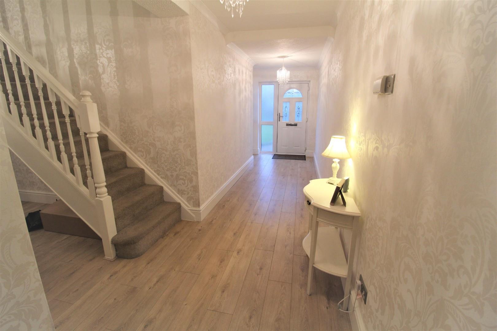
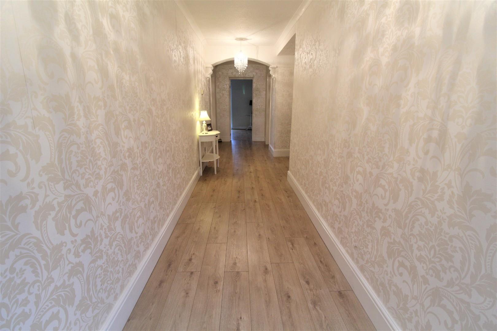
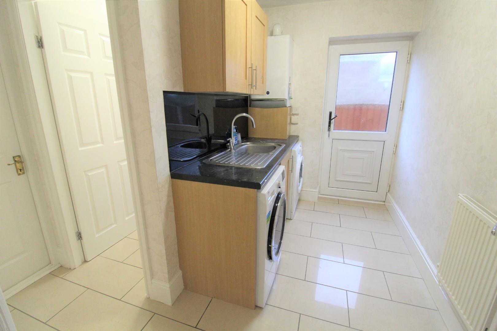
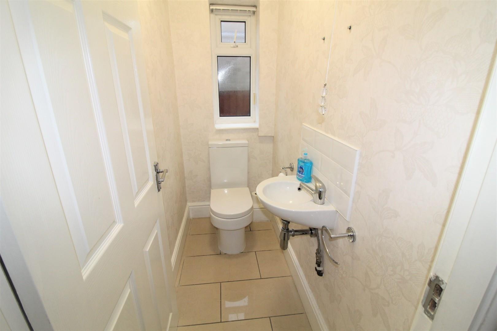
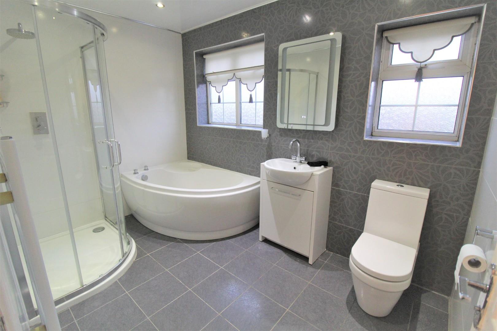
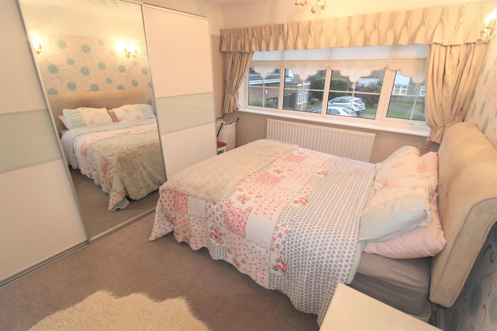
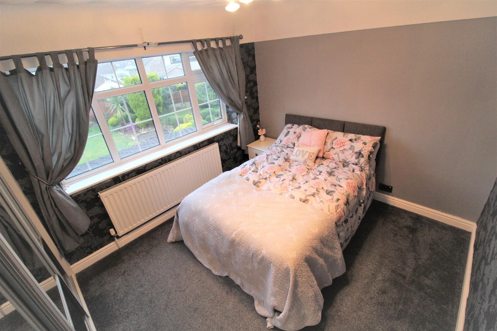
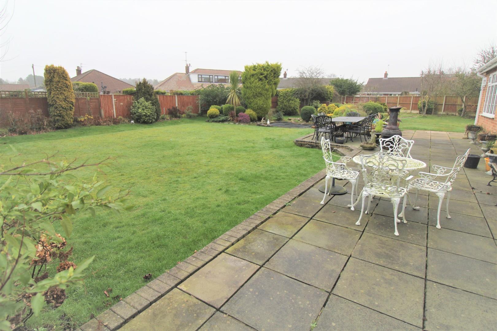
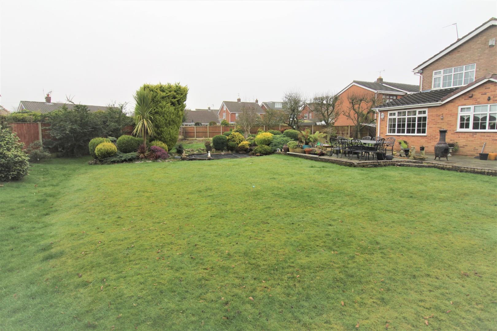
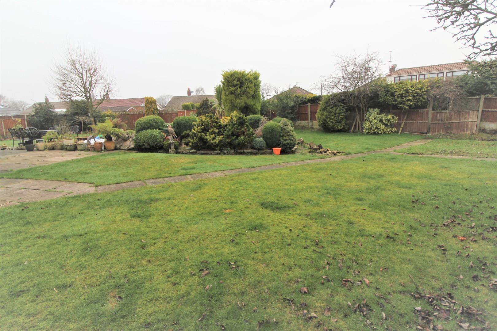
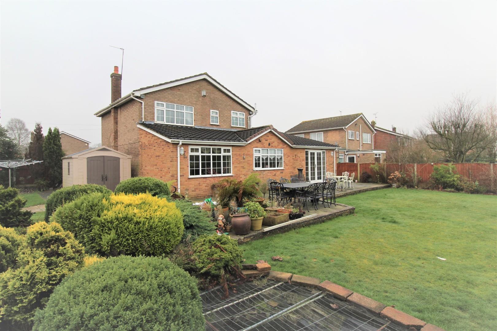
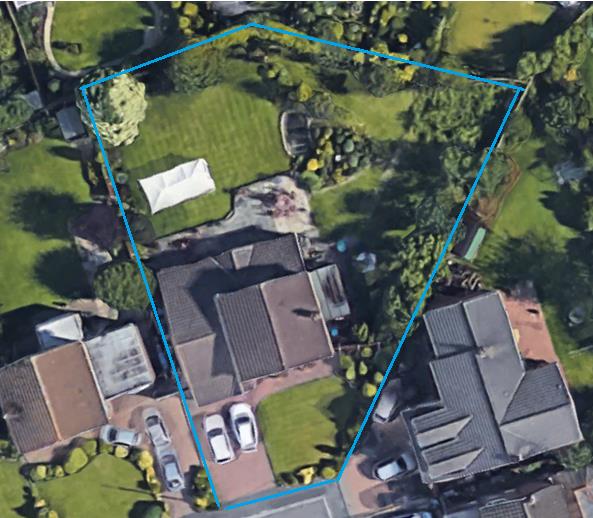
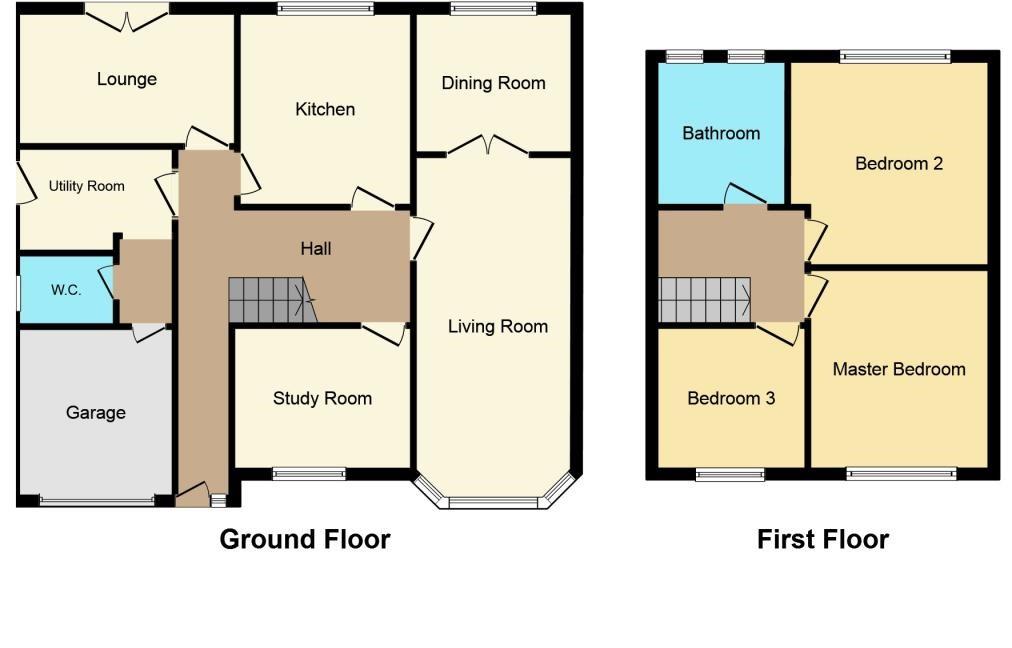
ABODE are delighted to offer for sale this family home located in beautiful Knowsley Village, on a larger than average corner plot within a quiet cul de sac off Longmeadow Road this extended three-bedroom detached family home provides excellent living space throughout. The property reveals fantastic accommodation comprising of a bright spacious entrance hallway, a lovely front facing lounge with feature bay window, french doors leading to a dining room overlooking the rear garden. Off the hallway is a front facing sitting room which could be used as an extra bedroom. Off the hallway is a good sized open plan fitted kitchen & dining area, with quality fitted units finished with contrasting worktops and integrated appliances for freezer and fridge units, electric oven, and gas hob. To the left, is a WC and washbasin within a Utility room with a wall unit and Acrylic splash back, base unit with sink/drainer and wall mounted boiler, with plumbing and electrics for laundry appliances. A spacious rear garden lounge with French doors offering delightful views overlooking the garden. The first floor consists three double bedrooms, where the front facing master bedroom is bright and airy and includes fitted wardrobes. The second bedroom is well presented includes mirrored fitted wardrobes and overlooks the rear garden. The third double bedroom faces the front of the property. The quality family bathroom has been finished in white with complimentary grey tiled walls and floors includes, towel rail radiator, a large corner bath suite, vanity unit washbasin, low level w.c., and a large corner walk in shower. Rear of the property is an impressive large garden lawn, well presented patio, leading to areas with mature trees, bushes and rockery. To the side of the property is lawned area, offering more space. The garden is not overlooked and benefits from early morning to late evening sunshine. Front of the property has a tidy lawn area offering parking for four vehicles. NO CHAIN.
Upvc double glazed door to front. Wood effect flooring. Radiator. Stairs to first floor.
Upvc double glazed bay window to front. Double doors to rear dining room. Feature fire place with living flame gas fire. Radiator.
Upvc double glazed window to rear. Radiator.
Upvc double glazed window to front. Radiator.
Upvc double glazed double doors to rear. Wood effect flooring. Radiator.
Upvc double glazed window to rear. Range of wall and base units. Integrated double oven, microwave, hob, extractor and dishwasher.
Upvc door to side. Wall and base unit with stainless steel sink. Plumbing for washing machine.
Upvc double glazed window to side. Low level wc. Hand wash basin.
Upvc double glazed window to front. Radiator.
Upvc double glazed window to rear. Radiator. Built in wardrobes.
Upvc double glazed window to front. Radiator.
Upvc double glazed windows to rear. Towel radiator. Corner bath. Low level wc. Shower unit. Pedestal wash basin. Tiled to compliment. Spotlights.
Rear Garden - Substantial lawned gardens with mature trees and shrubs and patio.
Front Garden - Lawned with driveway for up to 4 vehicles.
Up and over door with access to utility room.