 finding houses, delivering homes
finding houses, delivering homes

- Crosby: 0151 909 3003 | Formby: 01704 827402 | Allerton: 0151 601 3003
- Email: Crosby | Formby | Allerton
 finding houses, delivering homes
finding houses, delivering homes

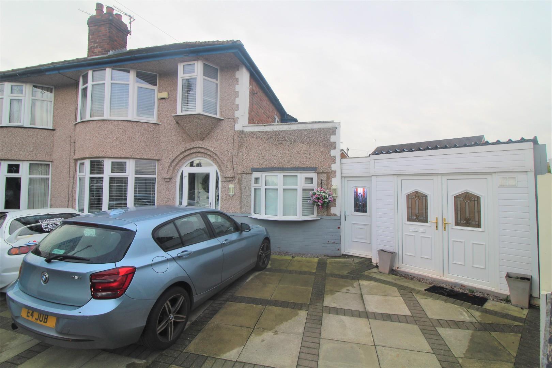
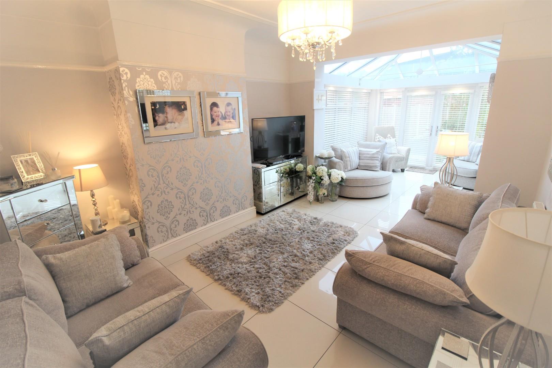
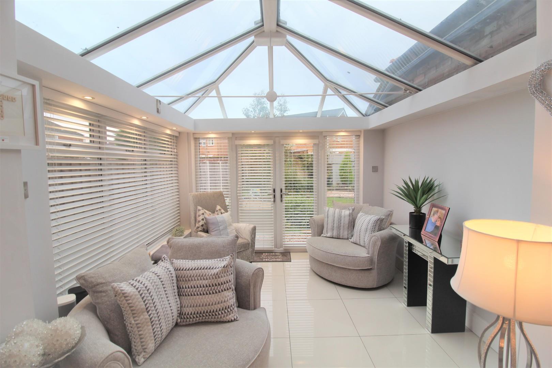
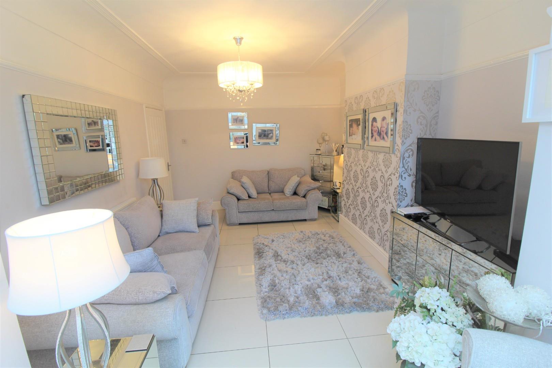
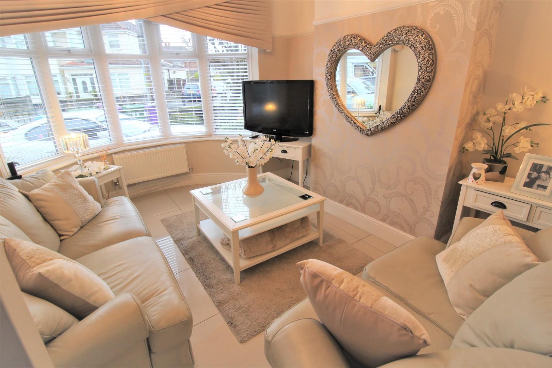
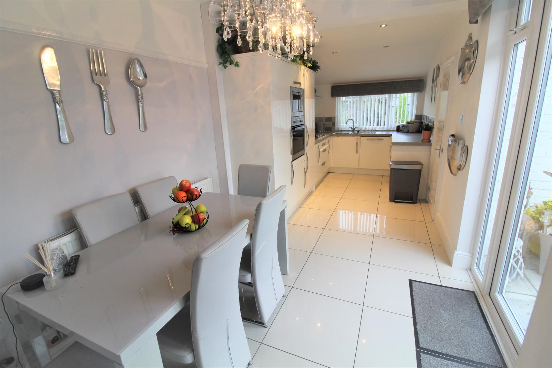
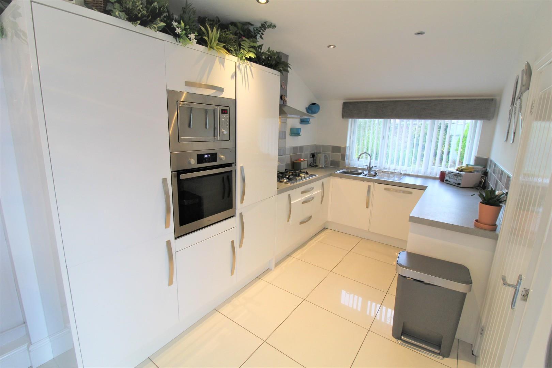
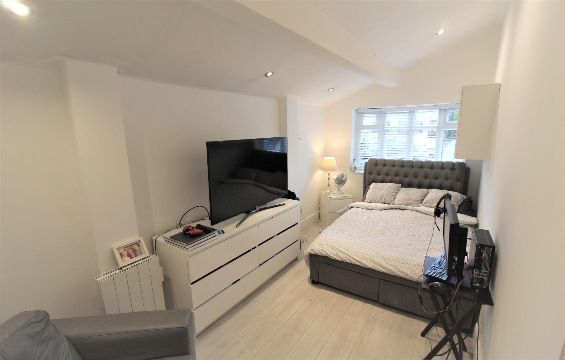
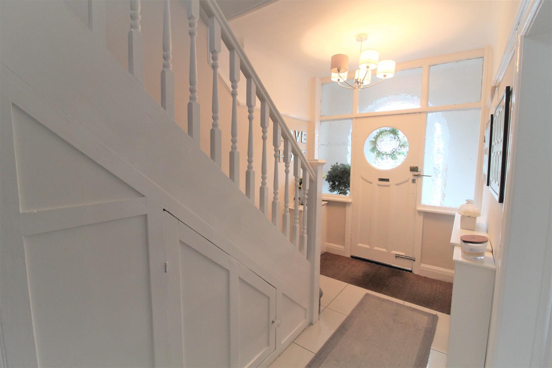
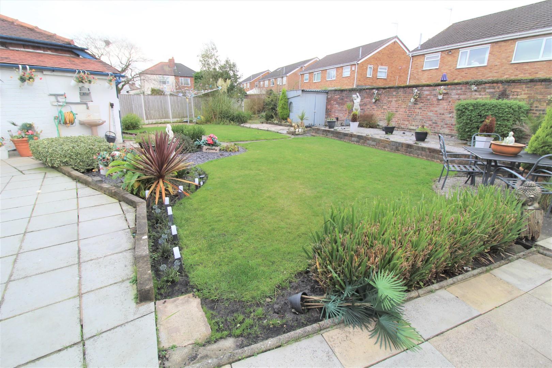
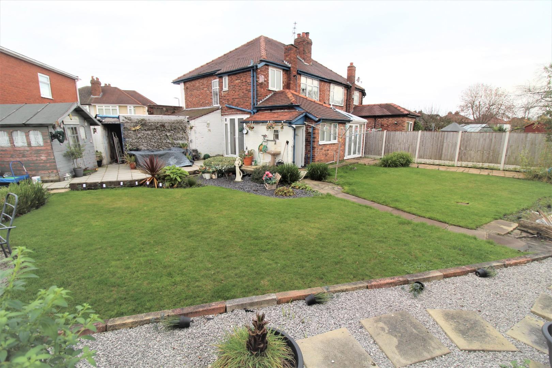
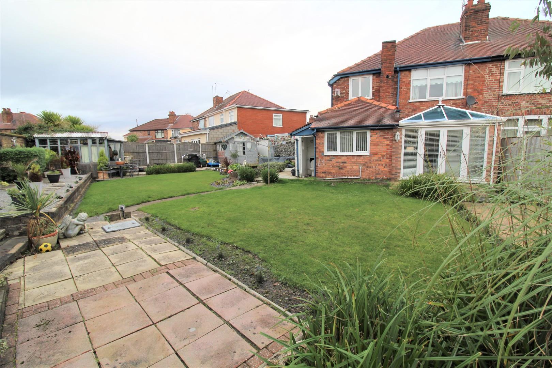
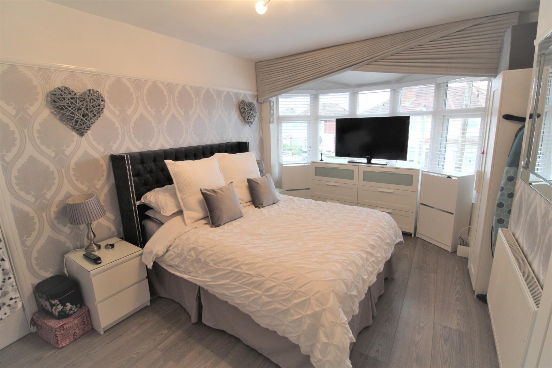
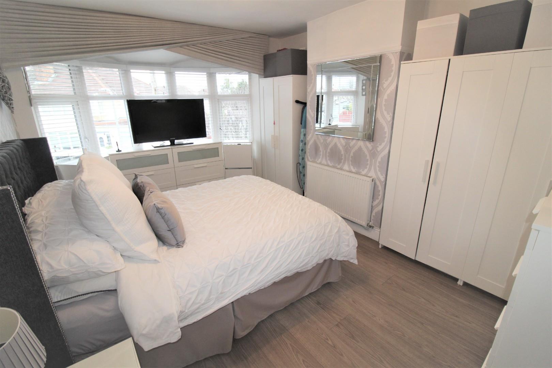
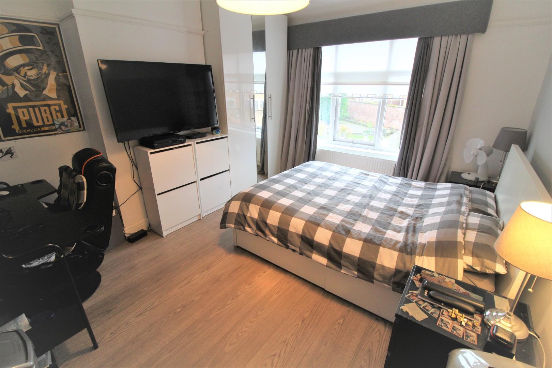
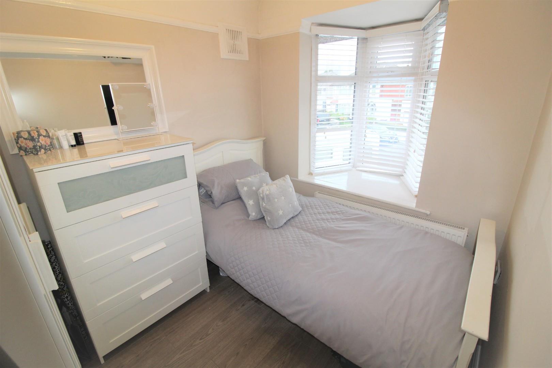
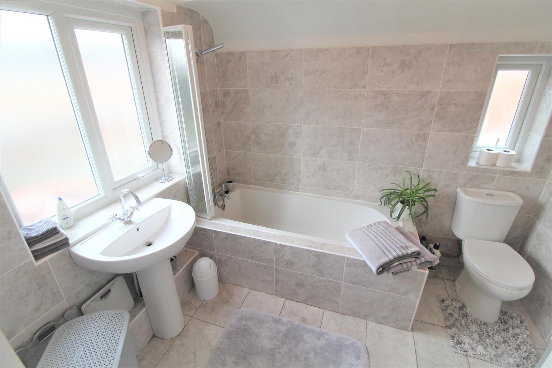
Abode are delighted to bring to the market this STUNNING three bedroom double fronted extended semi detached home on Eaton Gardens in the much sought after area of West Derby. This IMMACULATE spacious home is ideal for a growing family, with its spacious rear garden and spacious rooms is truly is the ideal family home.
The property briefly comprises of an entrance hall, front lounge, rear sitting room, conservatory, kitchen/dining room plus third reception room currently being used as a fourth bedroom. To the first floor are three bedrooms and a family bathroom. There is the added bonus of an office/playroom to the side. The property benefits from gas central heating, double glazing, off road parking and large rear gardens. VIEWINGS ARE HIGHLY ADVISED TO APPRECIATE THIS STUNNING HOME….
Entrance Porch
Having glass panel door to front.
Entrance Hall
Stairs to first floor with an understair's storage cupboard,
Tiled flooring, Radiator.
Front Lounge 11'7" x 11'3" (3.53m x 3.43m)
Double glazed bay window to the front, Radiator, Tiled
flooring.
Rear Sitting Room 13'8" x 11'2" (4.17m x 3.4m)
Open plan to Conservatory. Radiator. Tiled flooring.
Conservatory 10' x 9'3" (3.05m x 2.82m)
Double glazed French doors to rear garden, Double glazed
windows, Tiled flooring.
Kitchen/Dining Room 20'3" x 8'11" (6.17m x 2.72m)
Range of white base and wall units with complementary worktops over, 1.5 Bowl sink unit,
Built-in Hob and Hood, Integrated Oven, Integrated
Fridge/Freezer, Built-in cupboard housing plumbing for
automatic washing machine, Part-tiled walls, Tiled flooring,
Radiator, Double glazed window to the rear, Double glazed
French doors to rear garden
Reception Room 3/Bedroom Four 16' x 7'9" (4.88m x 2.36m)
Double glazed bay window to the front, Wood effect flooring, Radiator, Spotlights to ceiling
Office/Family Room 15'.8" x 7'.9" (4.80m x 2.36m)
Upvc double glazed doors to front. Spotlights.
First Floor
Landing
Access to loft space, Double glazed window to the side
Bedroom One 13' x 11'3" (3.96m x 3.43m)
Double glazed bay window to the front, Radiator,
Wood flooring
Bedroom Two 12'7" x 10'2" (3.84m x 3.1m)
Double glazed window to the rear, Wood flooring,
Radiator
Bedroom Three 8'6" x 7'1" (2.6m x 2.16m)
Double glazed bay window to the front, Radiator,
Wood flooring
Bathroom
Modern three piece suite comprising of a
Tiled bath, Low-level WC and a Pedestal wash hand
basin complemented by Two double glazed windows,
Tiled flooring, Tiled walls, Built-in cupboard and a radiator.
Outside
Front - Driveway for off road parking.
Rear Garden
Paved area, Lawn area, Brick and fence boundaries,
Slate beds, Flower, tree and shrub borders, Garden
shed