 finding houses, delivering homes
finding houses, delivering homes

- Crosby: 0151 909 3003 | Formby: 01704 827402 | Allerton: 0151 601 3003
- Email: Crosby | Formby | Allerton
 finding houses, delivering homes
finding houses, delivering homes

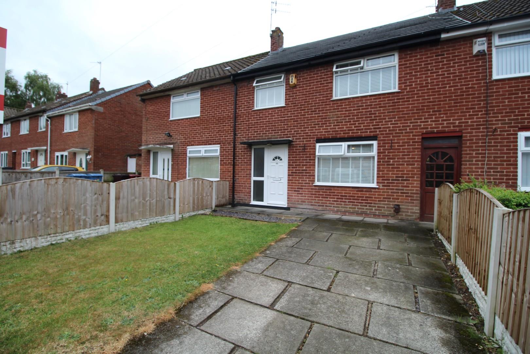
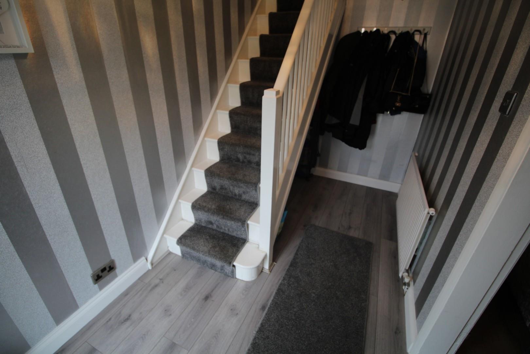
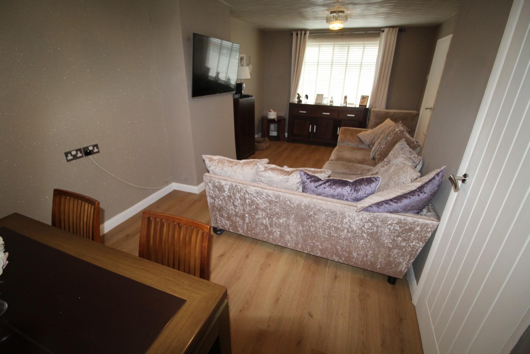
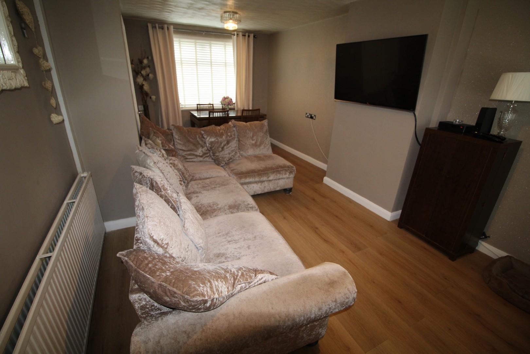
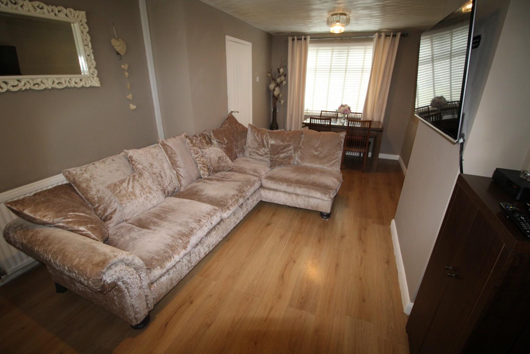
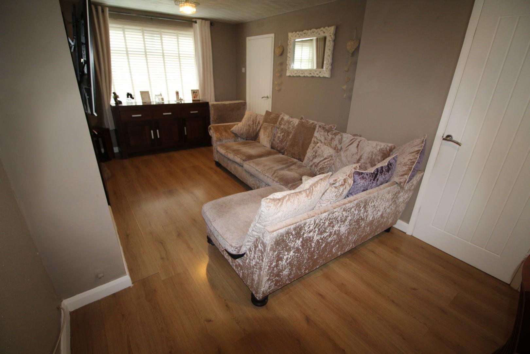
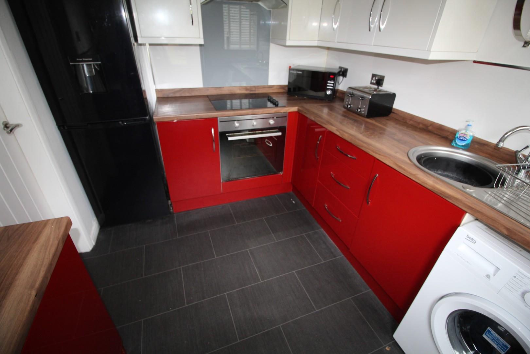
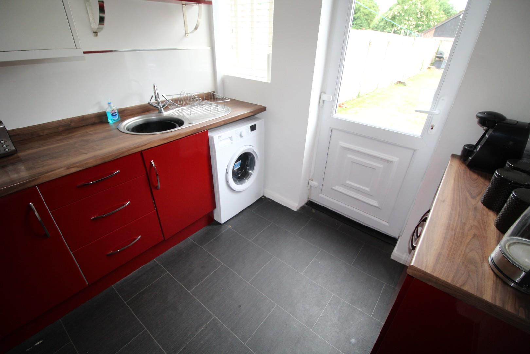
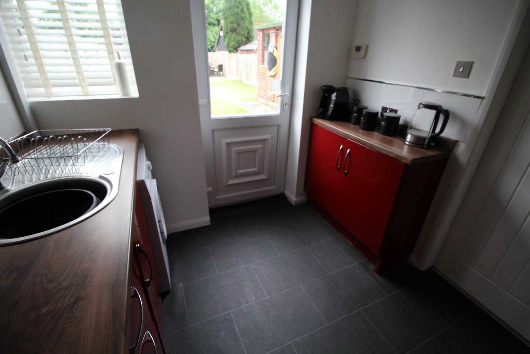
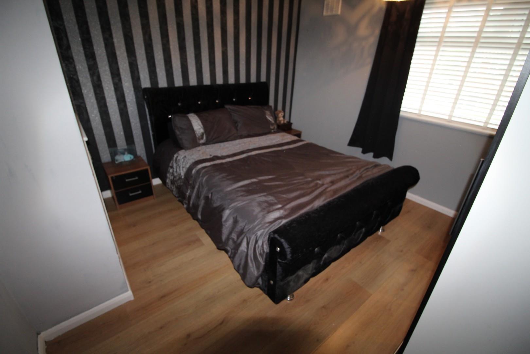
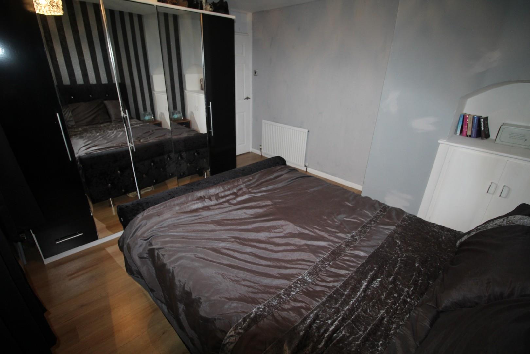
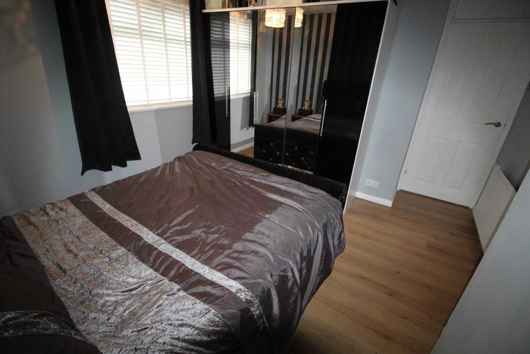
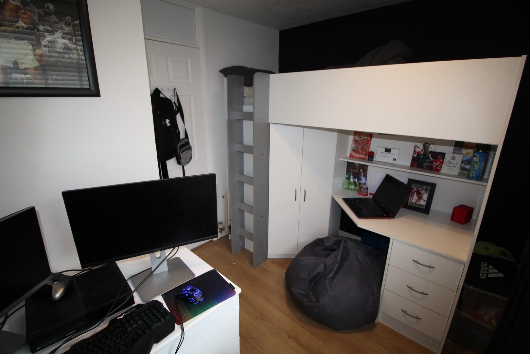
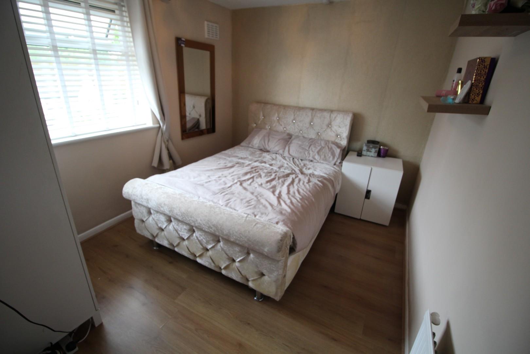
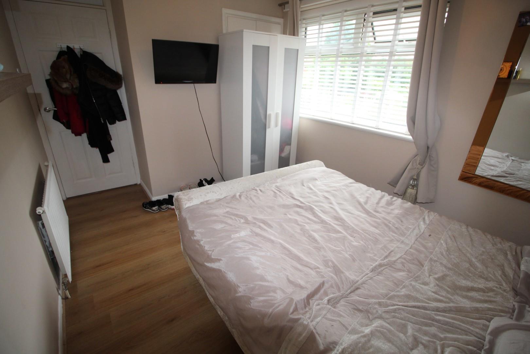
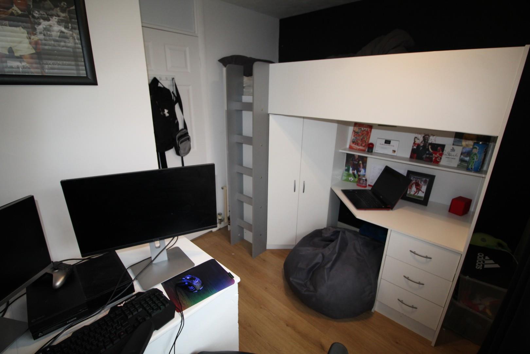
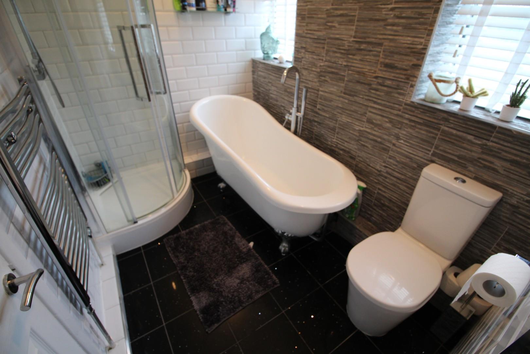
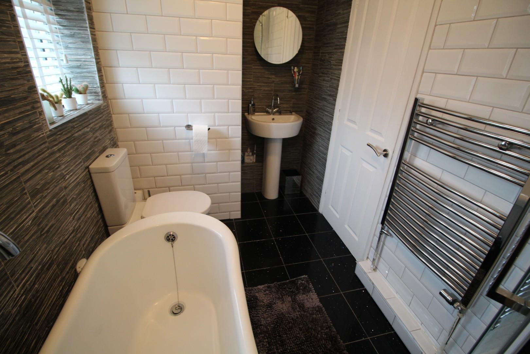
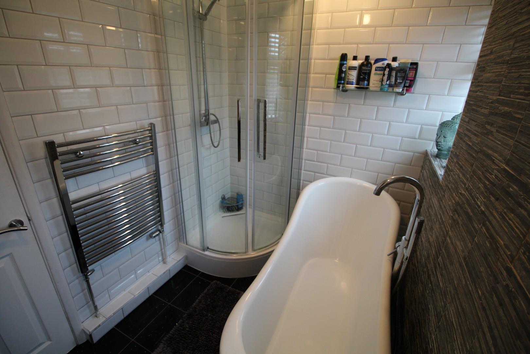
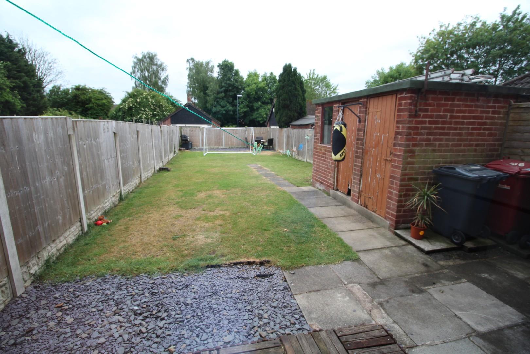
SITUATED IN KNOWSLEY VILLAGE – this home consists of entrance hall, living/dining room, kitchen, three bedrooms, and a stunning bathroom. Externally there is off road parking, a front garden and a good sized south facing rear garden. Property also benefits from a new roof and a new boiler. Viewings are highly advised on this property.
The property is well located for the local amenities the village provides with further shopping in Prescot and Knowsley town centre which include the large Cables Retail Park. The village is located with access to Prescot town centre and benefits from all the local transport links Prescot provides such as access to the M57 motorways, local rail links and a good bus network. It is also located right next to Knowsley Park.
Ground Floor:
Entrance Hall: 6'00 x 11'07
A spacious hallway with UPVC double glazed entrance door, central heating double radiator, laminate flooring and under stairs storage. Doors to ground floor rooms and stairs to first floor accommodation
Lounge/Dining Room: 20'11 x 10'09
This well presented and large lounge/dining room comprises of double glazed windows to front and rear elevation, laminate flooring, double central heating radiator and TV/Aerial point
Kitchen: 7'09 x 8'10
Fitted with a range of wall and base unit comprising cupboards, drawers with co-ordinating work surfaces over and splashback, also incorporating a stainless steel circular sink with mixer tap over, integrated appliances include electric oven, electric hob with extractor fan over, plumbing for washing machine, space for a fridge freezer, double glazed door and window to rear elevation, small breakfast bar and tiled effect vinyl flooring
First Floor:
Landing: 7'09 x 6'00
L-Shaped landing consisting of carpeted flooring, access to the loft and doors leading to:
Master Bedroom: 11'02 x 11'10
This large double bedroom consists of a double glazed window to front elevation, central heating radiator, laminate flooring. built in storage cupboard and a TV/Aerial point
Bedroom Two: 13'00 x 8'10
This double bedroom boasts a double glazed window to rear elevation, central heating radiator, built in storage cupboard, laminate flooring and a TV/Aerial point
Bedroom Three: 9'08 x 6'01
This bedroom benefits from a double glazed window to front elevation, central heating radiator, laminate flooring and a TV/Aerial point
Family Bathroom: 7'11 x 5'07
Stunning four piece bathroom with deep fill free standing bath, walk in shower cubicle, wash basin, toilet, towel radiator and feature tiling to walls and floor.
Outside:
Front:
The property benefits from off street parking to the front and lawned garden
Rear:
Large, well maintained lawn, perfect for entertaining and not overlooked