 finding houses, delivering homes
finding houses, delivering homes

- Crosby: 0151 909 3003 | Formby: 01704 827402 | Allerton: 0151 601 3003
- Email: Crosby | Formby | Allerton
 finding houses, delivering homes
finding houses, delivering homes

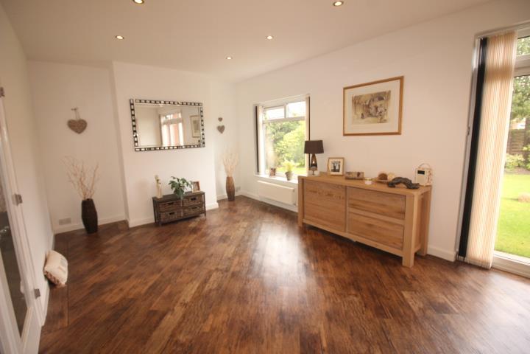
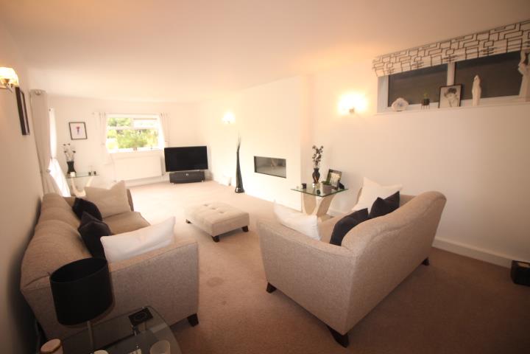
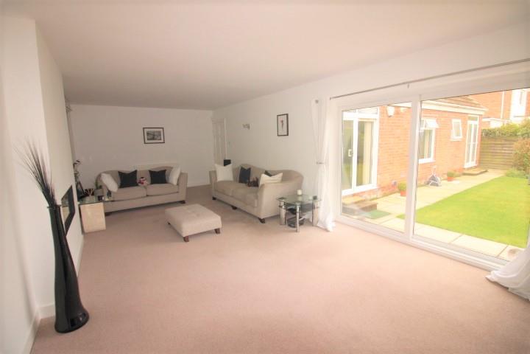
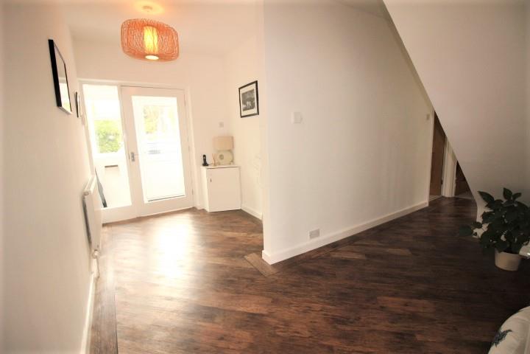
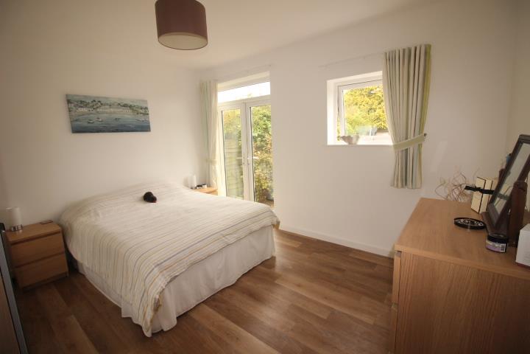
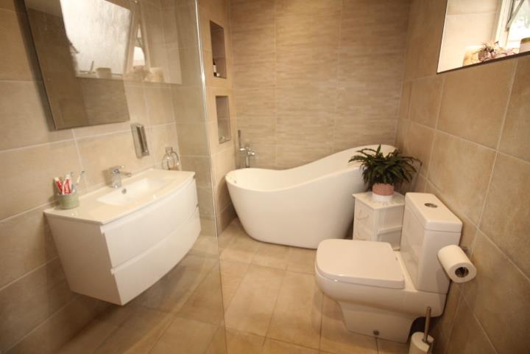
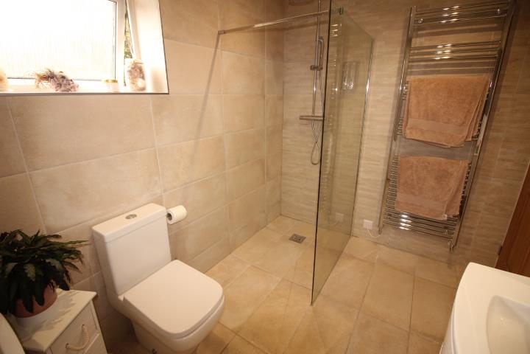
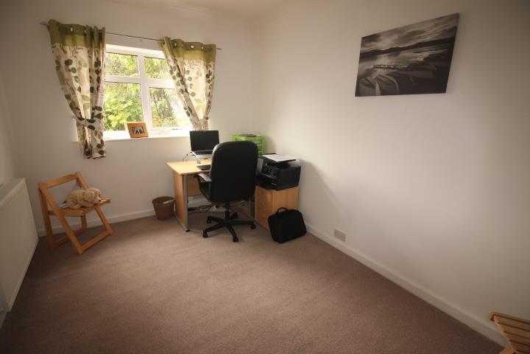
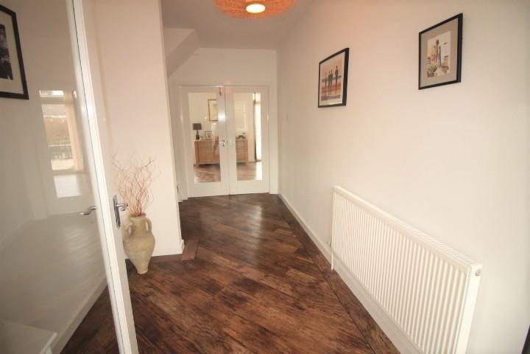
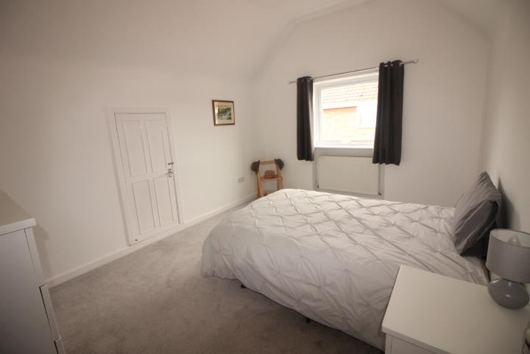
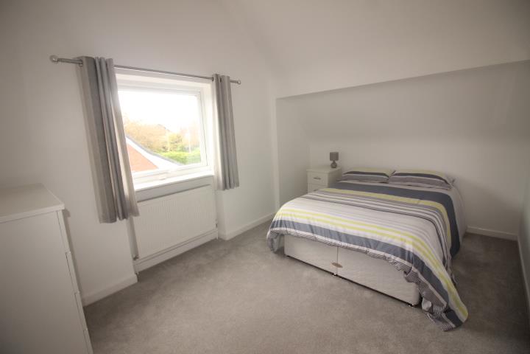
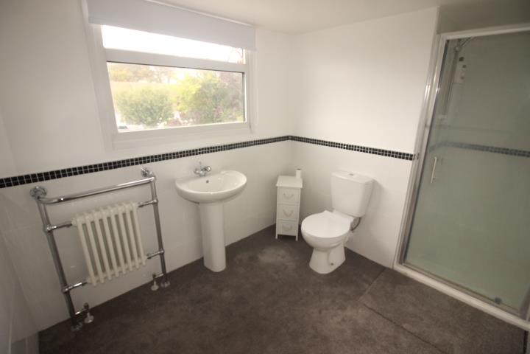
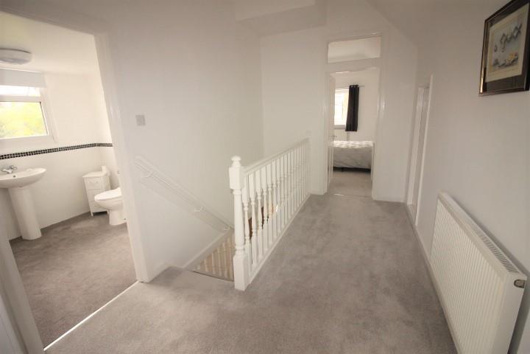
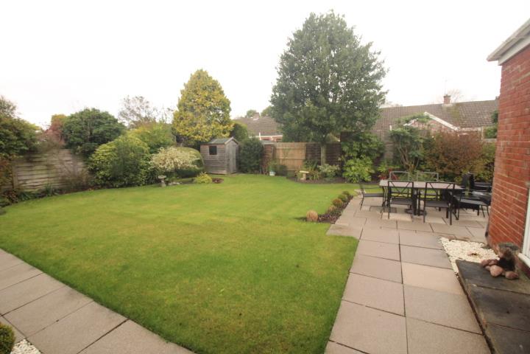
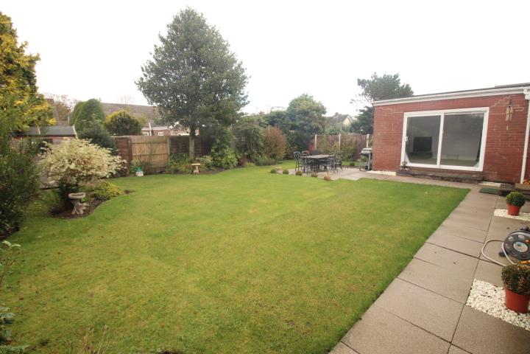
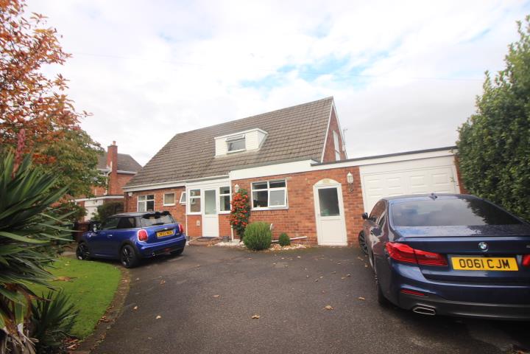
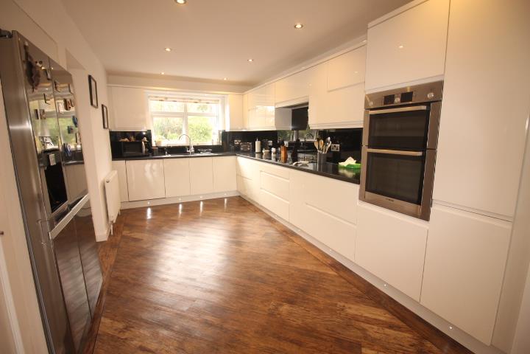
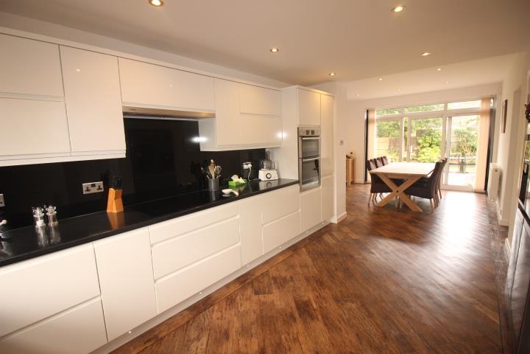
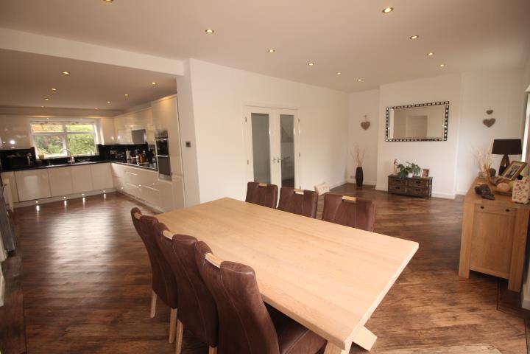
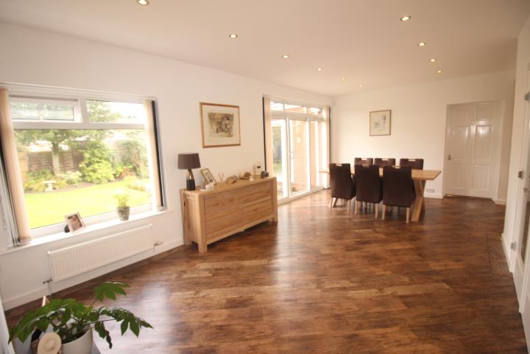
***EXCEPTIONAL DECORATIVE ORDER*** Abode are thrilled to present to the market this truly beautiful four bedroom detached dormer style home in the desirable location of Bushbys Lane Formby. A stones throw from the beautiful pinewoods and beach, short walk to Formby train station and in the catchment for sought after schools.
The property has been completely renovated to a high standard by the current owners. The accommodation comprises: porch, reception hall, ‘L’ shaped kitchen, diner and entertaining room with a range of Bosch appliances, spacious formal lounge, a utility porch, integral garage, beautiful bathroom and two bedrooms to the ground floor. To the first floor are two further bedrooms with storage and an additional bathroom.
The property sits on an attractive plot with lawns, borders, patio and driveway. Fully GCH and DG. Viewing really is a must to appreciate all that this home has to offer.
Call Agents to view.
DG door and windows to front, Karndean floor
Door to front, Karndean floor, two radiators, stairs to first floor
DG windows to front and rear, DG sliding doors to rear, fitted wall and base units, sink and drainer unit, integrated Bosch appliances: dishwasher, induction hob and hood, double oven, fridge and freezer, Karndean floor, radiators, built in pantry
DG door to front, tiled floor, access to garage
DG windows and sliding door, radiators
DG window to front, tiled walls and floor, freestanding slipper bath, walk in shower enclosure, WC and wash hand basin with vanity unit, heated towel rail
DG French doors and window, laminate floor, radiator
DG window to front, radiator
Open balustrade, radiator, eaves storage
DG window to front, fitted wardrobe storage, eaves storage, radiator
DG window to side, radiator
DG window to front, shower cubicle, WC, wash hand basin, radiator
Spacious driveway and lawn garden with borders to front, garage with up and over door, electrics. Lawn garden withe well appointed borders and patio area to rear.